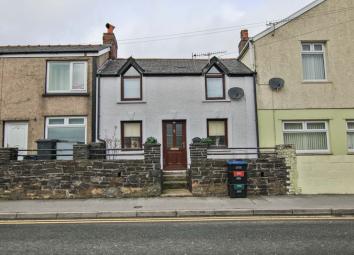Property for sale in Ebbw Vale NP23, 2 Bedroom
Quick Summary
- Property Type:
- Property
- Status:
- For sale
- Price
- £ 89,950
- Beds:
- 2
- Baths:
- 1
- Recepts:
- 1
- County
- Blaenau Gwent
- Town
- Ebbw Vale
- Outcode
- NP23
- Location
- King Street, Brynmawr, Ebbw Vale NP23
- Marketed By:
- Bidmead Cook & Fry Thomas
- Posted
- 2024-04-18
- NP23 Rating:
- More Info?
- Please contact Bidmead Cook & Fry Thomas on 01495 239201 or Request Details
Property Description
A quaint cottage which has been pleasantly renovated. Two bedrooms with much charm and original features.
Bidmead Cook and Fry Thomas are pleased to offer for sale this quaint cottage within a central position of the town centre. Comprising open plan lounge/dining room, kitchen, bathroom and two bedrooms, this property boasts charm and original features. Benefiting from double glazing, gas heating system, front and rear gardens and off road parking.
The busy town of Brynmawr has a range of shops, banks, school, and leisure facilities, including a cinema. The Lakeside Retail Park is located on the outskirts of town offering further shops, a supermarket and restaurant. There are good road links to all major towns and a passenger rail link to Cardiff from nearby Ebbw Vale.
Entrance
Via UPVC double glazed door.
Lounge/dining room
5.84m x 3.60m (19' 1" x 11' 9")
Two UPVC double glazed windows to front, feature open fireplace and hearth, two radiators, tiled flooring, plastered walls and textured ceiling with exposed beams. Door to:
Kitchen
2.86m x 2.84m (9' 4" x 9' 3")
UPVC double glazed window and door to rear garden, contemporary range of fitted wall and base units with work preparation surfaces over, housing ceramic sink with mixer tap over. Integrated fridge/freezer and dishwasher. Range-style cooker, radiator, stairs to first floor, tiled flooring, plastered walls and ceiling with Velux style window. Door to:
Bathroom
2.80m x 1.96m (9' 2" x 6' 5")
UPVC double glazed window to rear, suite comprising free standing bath with mixer tap over, low level W.C. And vanity wash hand basin with storage unit. Wall mounted combi gas boiler and space and plumbing for washing machine, heated towel rail, tiled flooring, plastered walls and ceiling with inset spot lighting.
Landing
Via staircase, plastered walls and ceiling with exposed beams and doors to:
Bedroom
3.65m x 3.19m (12' x 10' 5")
UPVC double glazed window to front, radiator, plastered walls and ceiling with exposed beams.
Bedroom
2.66m x 2.55m (8' 8" x 8' 4")
UPVC double glazed window to front, radiator, plastered walls and ceiling with exposed beams.
Outside
To the front of the property is a forecourt garden with gate and steps to main entrance. To the rear is a tiered garden with two paved seating areas and steps up to a parking area.
Consumer Protection from Unfair Trading Regulations 2008.
The Agent has not tested any apparatus, equipment, fixtures and fittings or services and so cannot verify that they are in working order or fit for the purpose. A Buyer is advised to obtain verification from their Solicitor or Surveyor. References to the Tenure of a Property are based on information supplied by the Seller. The Agent has not had sight of the title documents. A Buyer is advised to obtain verification from their Solicitor. Items shown in photographs are not included unless specifically mentioned within the sales particulars. They may however be available by separate negotiation. Buyers must check the availability of any property and make an appointment to view before embarking on any journey to see a property.
Property Location
Marketed by Bidmead Cook & Fry Thomas
Disclaimer Property descriptions and related information displayed on this page are marketing materials provided by Bidmead Cook & Fry Thomas. estateagents365.uk does not warrant or accept any responsibility for the accuracy or completeness of the property descriptions or related information provided here and they do not constitute property particulars. Please contact Bidmead Cook & Fry Thomas for full details and further information.

