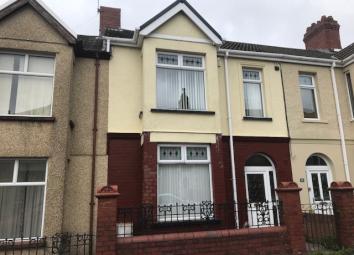Property for sale in Ebbw Vale NP23, 2 Bedroom
Quick Summary
- Property Type:
- Property
- Status:
- For sale
- Price
- £ 82,000
- Beds:
- 2
- Baths:
- 1
- Recepts:
- 2
- County
- Blaenau Gwent
- Town
- Ebbw Vale
- Outcode
- NP23
- Location
- Tothill Street, Ebbw Vale NP23
- Marketed By:
- Bidmead Cook & Fry Thomas
- Posted
- 2024-04-18
- NP23 Rating:
- More Info?
- Please contact Bidmead Cook & Fry Thomas on 01495 239202 or Request Details
Property Description
*** no chain *** ** Entrance Hall** **Lounge** ** Dining ** ** Kitchen** ** Conservatory** ** Bathroom** **2 Bedrooms** ** Basement with two rooms**
Directions
Proceed toward the town centre from the A465 Head of the Valleys road. Turn right at the multi storey car park. Go up the hill at the mini roundabout take the 3rd exit. Take the second turning right into Hughes Ave and then take the next right into Tothill Street. The property is signed on the left, just after the road bears around to the right.
A rare opportunity to purchase a bay fronted mid terrace house in this sought after street that has undergone a considerable amount of pre-renovation preparation and now offers the purchaser an excellent start to make the property a modern home.
The living accommodation is over 2 floors, but there is also a good size basement comprising of several rooms and a separate W.C.
The accommodation on the Ground floor comprises, Entrance Hall, Lounge, Dining Room, Modern Fitted Kitchen, Conservatory. To the first floor are two Double Bedrooms and a Bathroom with 4 piece suite including a separate shower cubicle.
The property has double glazing and gas central heating. To the rear is a detached garage and a patio garden.
Ebbw Vale high street is within 1/2 mile of the property and another 1/4 gives you access to the railway station from where an hourly train service runs to Cardiff central. The town has a range of shops, both independent and national retailers, leisure centre, range of modern school buildings and a modern hospital with en-suite rooms.
The market town of Abergavenny is just 10 miles away and the Brecon Beacon National Park, an area of outstanding beauty is approximately 3 miles from the town.
Entrance Hall
UPVC double glazed entrance door, fan light and side panel, radiator, stairs to first floor, electric meter, understairs cupboard.
Lounge 13'8(into bay) x 11' i(nto alcove) (4.17m x 3.35m )
Bay wiindow to front, feature fireplace housing electric coal effect fire, 2 radiators.
Dining Room 16'8 (into alcove) x 11'4 (5.08m x 3.45m )
Window to rear (looking into conservatory) feature fire place housing open coal effect living flame gas fire, 2 wall light points, radiator
Kitchen 7'7 x 6'5 (2.31m x 1.96m)
Window to rear with views over small "green" and the hills beyond fitted with a range of modern units comprising wall and base cupboards, 1 1/1 bowl single drainer stainless steel inset sink unit, built in double oven, hob and microwave, integral extractor, fridge, electric space heater, straight edge worktops, ceramic tiled splash backs and flooring. UPVC double glazed door to:
Conservatory 8'6x 7'9 (2.59m x 2.36m)
UPVC double glazed windows to side with panels below, sliding patio door to rear, space and plumbing for washing machine.
First Floor
Landing, hatch with pull down ladder to roof void.
Bathroom
With 4 piece suite comprising panelled bath, close coupled W.C pedastal wash hand basin, shower cubicle with electric shower unit, radiator.
Bedroom 12'4 x 10'7 into alcove (3.76m x 3.23m)
Window to rear with far reaching easterly views over valley, built in cupboard housing hot water cylinder, three door built in wardrobes/ storage cupboards, radiator
Bedroom 17' (max including alcove and stairwell head) X 12'1 (into bay) (5.18mX3.68m)
Two windows to front, built in wardrobes to alcoves and stairwell head, 2 radiators
Basement (accessed via rear garden)
Comprising two interconnecting rooms
Room1 ( to rear, no external windows) 16'2 x 10'2 (4.93m x 3.1m)
With stainless steel sink unit. In this room a small door gives access to another store room with restricted head height.
Room 2 10'1 X 7'8 (3.07mX2.34m)
Door to garden
To the side of this, totally separate and accessed from the garden is a W.C Another separate room to side of W.C houses the gas boiler
To the front is a level enclosed forecourt. Steps to the rear lead down to a paved courtyard garden with detached garage and pedestrian access to the rear lane.
Consumer Protection from Unfair Trading Regulations 2008.
The Agent has not tested any apparatus, equipment, fixtures and fittings or services and so cannot verify that they are in working order or fit for the purpose. A Buyer is advised to obtain verification from their Solicitor or Surveyor. References to the Tenure of a Property are based on information supplied by the Seller. The Agent has not had sight of the title documents. A Buyer is advised to obtain verification from their Solicitor. Items shown in photographs are not included unless specifically mentioned within the sales particulars. They may however be available by separate negotiation. Buyers must check the availability of any property and make an appointment to view before embarking on any journey to see a property.
Property Location
Marketed by Bidmead Cook & Fry Thomas
Disclaimer Property descriptions and related information displayed on this page are marketing materials provided by Bidmead Cook & Fry Thomas. estateagents365.uk does not warrant or accept any responsibility for the accuracy or completeness of the property descriptions or related information provided here and they do not constitute property particulars. Please contact Bidmead Cook & Fry Thomas for full details and further information.

