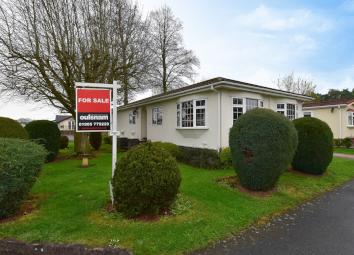Property for sale in Droitwich WR9, 2 Bedroom
Quick Summary
- Property Type:
- Property
- Status:
- For sale
- Price
- £ 135,000
- Beds:
- 2
- County
- Worcestershire
- Town
- Droitwich
- Outcode
- WR9
- Location
- Doverdale Park Homes, Hampton Lovett, Droitwich WR9
- Marketed By:
- Robert Oulsnam & Co
- Posted
- 2019-03-24
- WR9 Rating:
- More Info?
- Please contact Robert Oulsnam & Co on 01905 388934 or Request Details
Property Description
Directions
From the agents office head northwest on Victoria Square towards Ombersley St East (Victoria Square turns slightly left and becomes Ombersley St East) and bear left onto Covercroft. At the roundabout, take the second exit onto Ombersley Way. At the next island take your third exit onto Salwarpe way and continue until the mini island. Take your second exit onto Kidderminster Road, then at the island take the third exit. After approximately 500 yards turn right into Doverdale Park Homes development, continue for a short distance and you will find No.95 on the right hand side indicated the sited by the agents for sale board.
Summary
*The property is approached over a paved pathway leading to the entrance porch and UPVC double glazed front door which opens into the hallway or over a paved pathway with steps and handrail leading to the utility & kitchen.
* The hallway has a useful storage cupboard and further doors opening into the lounge, master bedroom, bedroom two and shower room.
* The lounge area is dual aspect to the front and side elevation, boasts a feature fireplace and an archway which leads through to the dining area where there is an additional window overlooking the side elevation.
* The kitchen with space for a free standing fridge/freezer and single oven opens through to the utility area which has a useful storage cupboard and there is also a UPVC door leading onto the garden & driveway
* The master bedroom has fitted wardrobes and leads to the en-suite bathroom featuring a corner bath which has an electric shower, wash hand basin, wc & bidet
* Bedroom two is a double and has fitted wardrobes
* The family shower room features a single shower cubicle, wc, & wash hand basin
Outside
The property benefits from a wrap around boundary being surrounded by mature shrubs, landscaped with lawn and graveled areas.
There is a concrete drive to the rear side of the property which provides parking for one vehicle as well as communal parking
General information
Services The property is connected to mains drainage and electricity and central heating to radiators is provided by a back boiler located behind the fireplace in the lounge.
Tenure We have been informed by the Owner that the land on which the property is a lifetime lease. The current monthly pitch fee for 2019 is approximately £106.97 per month and we are currently awaiting full site terms, however we would advise any potential purchaser to verify any information via a solicitor.
N.B. Please note: The buyer will be required to pay 10% of the purchase price to the park home site owner.
Entrance hallway
lounge
19' 4" x 11' 3" (5.89m x 3.43m)
Dining room
9' 11" x 7' 8" (3.02m x 2.34m)
Kitchen
10' 2" x 9' 2" (3.10m x 2.79m)
Utility
7' 1" x 4' 9" (2.16m x 1.45m)
Bedroom one
12' 9" x 9' 5" (3.89m x 2.87m)
En-suite bathroom
8' 5" x 6' 7" (2.57m x 2.01m)
Bedroom two
12' 9" x 9' 5" (3.89m x 2.87m)
Family shower room
6' 7" x 4' 8" (2.01m x 1.42m)
Property Location
Marketed by Robert Oulsnam & Co
Disclaimer Property descriptions and related information displayed on this page are marketing materials provided by Robert Oulsnam & Co. estateagents365.uk does not warrant or accept any responsibility for the accuracy or completeness of the property descriptions or related information provided here and they do not constitute property particulars. Please contact Robert Oulsnam & Co for full details and further information.

