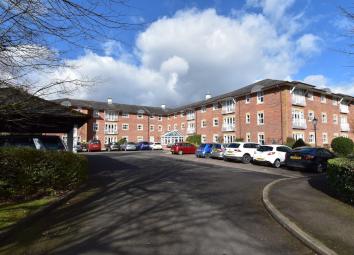Property for sale in Droitwich WR9, 1 Bedroom
Quick Summary
- Property Type:
- Property
- Status:
- For sale
- Price
- £ 125,000
- Beds:
- 1
- County
- Worcestershire
- Town
- Droitwich
- Outcode
- WR9
- Location
- Worcester Road, Droitwich WR9
- Marketed By:
- Robert Oulsnam & Co
- Posted
- 2024-04-04
- WR9 Rating:
- More Info?
- Please contact Robert Oulsnam & Co on 01905 388934 or Request Details
Property Description
Directions
From the agent’s office, head south-east via Victoria Square and, at the roundabout, take the first exit onto St Andrew's Road. Continue to the traffic lights before turning left, when you will find Rowan Court immediately on your left.
Summary
* Entrance hallway with two useful storage cupboards
* Lounge/Dining room with feature fire surround & electric fire, triple glazed windows, UPVC French Doors leading to the patio area and communal gardens
* Contemporary fitted kitchen which has a single electric oven with overhead extractor, induction hob & space for a free standing fridge/freezer
* Double bedroom with rear aspect
* Generous shower room with white suite, electric shower & heated towel rail
* Residents lounge with kitchen area
* Laundry room providing a sink, washing machines and tumble dryers
* A guest suite is available for use of family & friends
* Well maintained communal car park, gardens and seating area
* An on site Development Manager can be contacted from various points in the case of an emergency and there is also a 24 hour emergency call system
General information
services
The central heating is provided by electric storage heaters. There is no gas supply to the property.
Fixtures and fittings only those items mentioned in these particulars are included in the sale. All other items are excluded. Carpets and curtains may be available by separate arrangement, if required.
Tenure
The property is leasehold and commenced with a 99 year lease in 1991. Service charges include buildings insurance; are £175.00 per calendar month and the ground rent is £50 per quarter.
Hallway
lounge/dining room
18' 5" x 11' 1" (5.61m x 3.38m)
Kitchen
10' 8" x 5' 10" (3.25m x 1.78m)
Bedroom one
11' 1" x 10' 8" (3.38m x 3.25m)
Bathroom
7' 0" x 5' 8" (2.13m x 1.73m)
Property Location
Marketed by Robert Oulsnam & Co
Disclaimer Property descriptions and related information displayed on this page are marketing materials provided by Robert Oulsnam & Co. estateagents365.uk does not warrant or accept any responsibility for the accuracy or completeness of the property descriptions or related information provided here and they do not constitute property particulars. Please contact Robert Oulsnam & Co for full details and further information.

