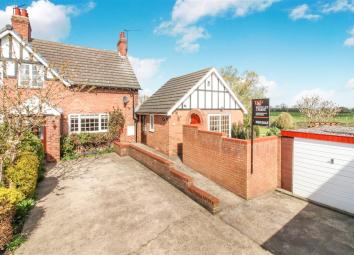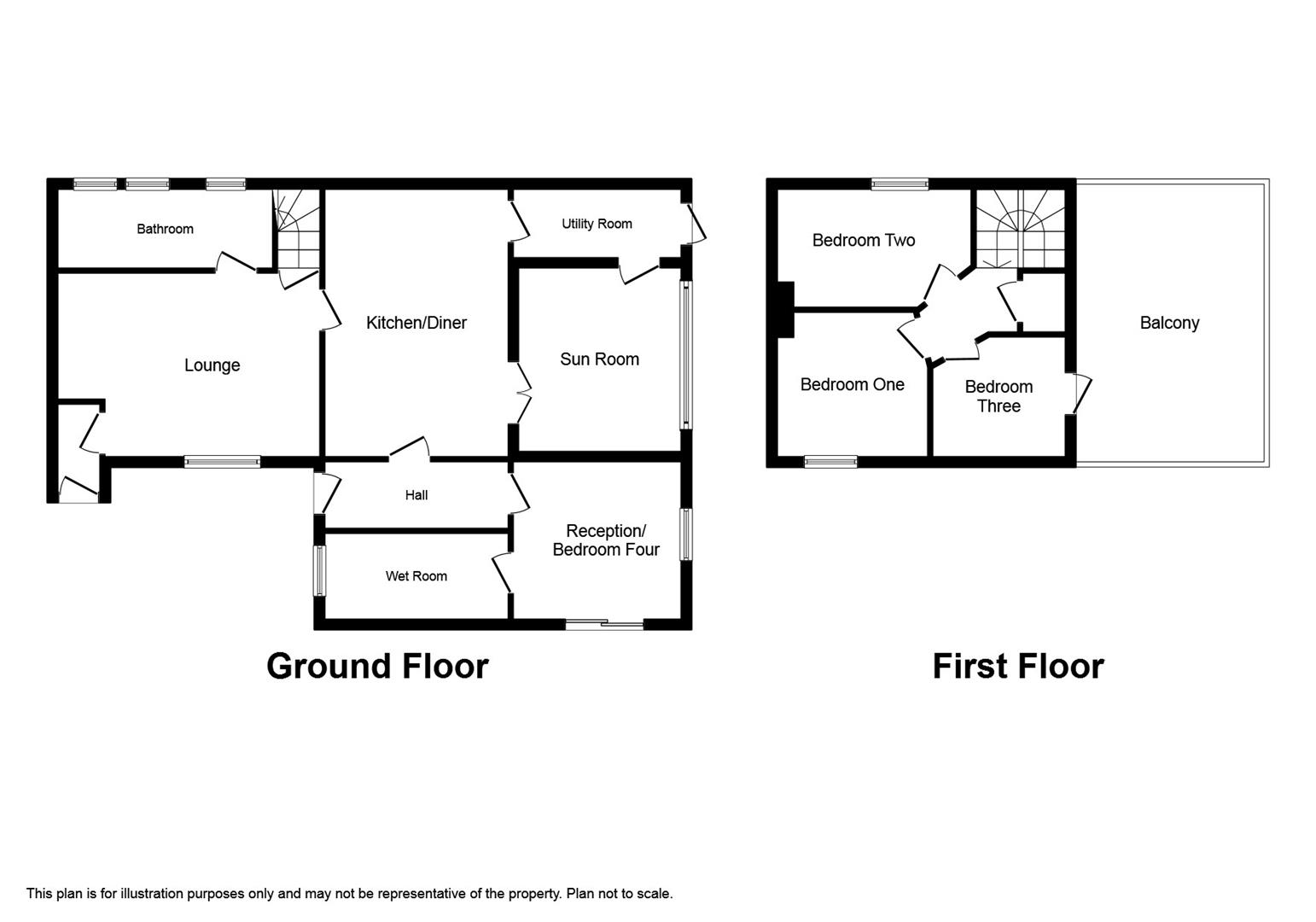Property for sale in Driffield YO25, 4 Bedroom
Quick Summary
- Property Type:
- Property
- Status:
- For sale
- Price
- £ 280,000
- Beds:
- 4
- Baths:
- 2
- Recepts:
- 2
- County
- East Riding of Yorkshire
- Town
- Driffield
- Outcode
- YO25
- Location
- Nafferton Road, Wansford, Driffield YO25
- Marketed By:
- Woolley & Parks
- Posted
- 2024-04-01
- YO25 Rating:
- More Info?
- Please contact Woolley & Parks on 01377 810972 or Request Details
Property Description
If you are looking for a village home with space, views and parking then this beautiful home must be viewed. A deceptively spacious four bedroom home tucked away in the picturesque village of Wansford. Wansford is nestled between Nafferton and Driffield where there are ample amenities available. Beautiful views to the fields beyond can be enjoyed year round with a private mature rear garden, sun room and balcony to the first floor. In recent years the property has been developed for disabled access and houses a versatile extension/annex which incorporates a wet room, double bedroom and private access from the driveway. This useful extension would suit the growing family, business owner or extended family alike. The main houses comprises of a generous entrance hall/cloakroom, lounge, family bathroom, open plan kitchen dining room, utility room and sun room. To the first floor there are three bedrooms, with one leading out to the rear balcony. Sold with no chain involved this is a wonderful home which cannot be missed, and simply must be viewed to appreciate the accommodation of offer.
Entrance Hall
A double glazed entrance door leads into the property and a generous hall/cloakroom area. Double glazed window to the side, central heating radiator and laminate flooring.
Lounge (3.20m x 4.14m (10'06 x 13'07))
A lovely light and airy living space with a double glazed window to the front elevation. Feature fireplace with an open fire, with wooden surround and tiled hearth. Built in storage and shelving to the alcove, television and phone point. Central heating radiator and laminate wood effect flooring.
Bathroom (4.65m x 1.47m (15'03 x 4'10))
Modern suite comprising of white pedestal hand basin, W/C and free standing roll top bath with claw feet and mixer shower head taps. Separate corner shower cubicle with an electric shower and glass surround. Tiled walls and laminate flooring, three double glazed windows to the rear and two heated towel rails.
Kitchen Diner (3.28m x 5.61m (10'09 x 18'05))
A generous room which has a vast array of storage space to a wide range of white base and wall units with complimenting work surfaces. Integrated electric hob and double oven, breakfast bar and sink with drainer and mixer taps. Space for a free standing fridge freezer. Tiled floor and splash backs. Television point and central heating radiator.
Utility Room
Fitted units to one side with space for a washing machine and tumble dryer. Double glazed window and door to the rear garden.
Sun Room (2.44m x 4.01m (8'00 x 13'02))
A lovely sunny aspect room overlooking the rear garden. Double glazed window to the rear elevation and door to the utility room. Tiled flooring and central heating radiator.
Hall
With a private entrance to the driveway and front of the property. Access to the forth bedroom and kitchen diner. Double glazed wooden entrance door, central heating radiator. And laminate flooring.
Bedroom Four (3.56m x 4.04m (11'08 x 13'03))
A versatile double room which could be used for a wide range of uses such as a dining room, additional reception room or even business usage. Private entrance to the rear garden with disabled access and ramp into the garden and the main driveway. Double glazed window to the rear and sliding doors leading to the garden. Two central heating radiators and laminate flooring.
Wet Room (1.83m x 2.24m (6'00 x 7'04))
Electric shower to the wet room area, white hand basin and W/C. Tiled floor and walls, double glazed window to the front and heated towel rail.
Landing
Double glazed window to the rear. Storage cupboard housing hot water tank and shelving for storage.
Bedroom One (3.20m x 3.40m (10'06 x 11'02))
With a double glazed window to the front elevation, central heating radiator and carpeted flooring.
Bedroom Two (4.60m x 2.46m (15'01 x 8'01))
With a double glazed window to the rear, access to the loft, central heating radiator and carpet flooring.
Bedroom Three (2.92m x 3.25m (9'07 x 10'08))
With a double glazed door leading out to the balcony, which overlooks the rear garden and fields beyond. Central jheating radiator and carpet flooring.
External
A private driveway leads to the property and single garage and also provides off street parking for multiple vehicles, there is also a mature planted area of shrubbery and hedging. A walled and gated entrance leads to the annex space and into the rear garden. The rear garden has a lovely outlook over fields beyond and has been lovingly landscaped over the years to incorporate multiple seating or entertaining areas and is mainly laid to lawn. Wooden summerhouse and single garage with power and lighting.
Agents Note
To date these details have not been approved by the vendor and should not be relied upon. Please confirm before viewing.
Disclaimer
These particulars are produced in good faith, are set out as a general guide only and do not constitute, nor constitute any part of an offer or a contract. None of the statements contained in these particulars as to this property are to be relied on as statements or representations of fact. Any intending purchaser should satisfy him/herself by inspection of the property or otherwise as to the correctness of each of the statements prior to making an offer. No person in the employment of Woolley & Parks Ltd has any authority to make or give any representation or warranty whatsoever in relation to this property.
Laser Tape Clause
Laser Tape Clause
All measurements have been taken using a laser tape measure and
therefore, may be subject to a small margin of error.
Property Location
Marketed by Woolley & Parks
Disclaimer Property descriptions and related information displayed on this page are marketing materials provided by Woolley & Parks. estateagents365.uk does not warrant or accept any responsibility for the accuracy or completeness of the property descriptions or related information provided here and they do not constitute property particulars. Please contact Woolley & Parks for full details and further information.


