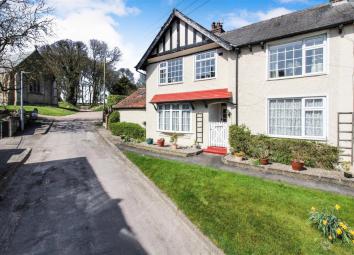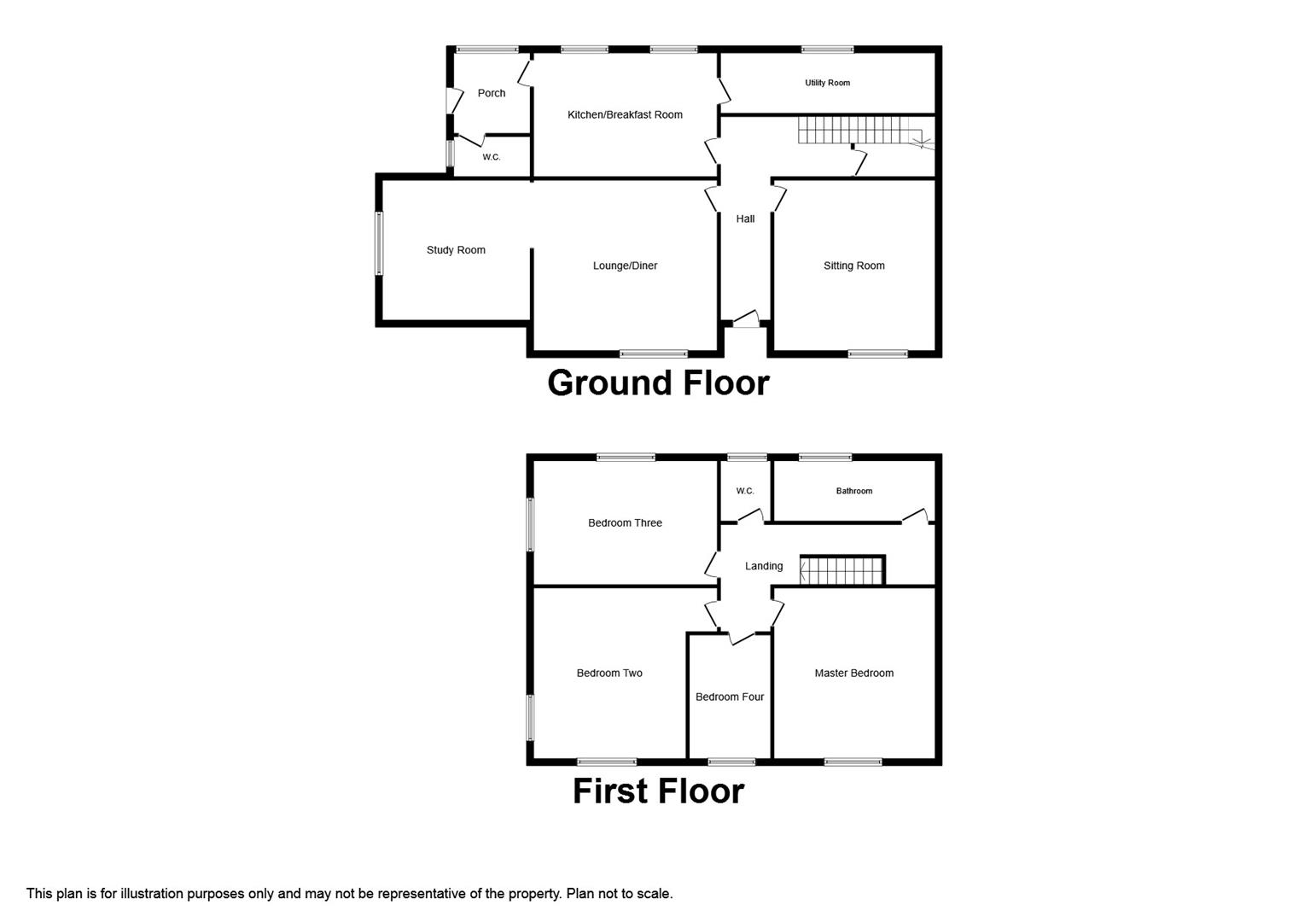Property for sale in Driffield YO25, 4 Bedroom
Quick Summary
- Property Type:
- Property
- Status:
- For sale
- Price
- £ 235,000
- Beds:
- 4
- Baths:
- 1
- Recepts:
- 3
- County
- East Riding of Yorkshire
- Town
- Driffield
- Outcode
- YO25
- Location
- Church Lane, Langtoft, Driffield YO25
- Marketed By:
- Woolley & Parks
- Posted
- 2024-04-11
- YO25 Rating:
- More Info?
- Please contact Woolley & Parks on 01377 810972 or Request Details
Property Description
*** stunning cottage on beautiful plot ***
Beautiful cottage set in an idyllic setting within the popular village of Langtoft. Situated within an attractive plot with stunning gardens and church views. Internally the property has living accommodation in abundance with three reception rooms, kitchen, utility room, cloakroom and porch all to the ground floor with four good sized bedrooms and family bathroom to the first. Externally the property can not disappoint with extensive garden to the rear, private and enclosed with outbuildings, single garage and ample off street parking. Located close to local amenities within the neighbouring towns of Bridlington and Driffield which include a wide variety of shops, cafes, banks, primary and secondary schools plus transport links to Beverley and York. This period cottage is packed full of character and charm with many original features still present however property does have a modern feel throughout. An ideal family home that must be viewed to appreciate the full size and quality on offer.
Entrance Porch
With gated entrance and tiled flooring.
Entrance Hall
Spacious hall with solid wood original door to front elevation, stairs leading to first floor with large walk in under stairs storage cupboard measuring 11'02 x 6'01, coving to ceiling, telephone point, central heating radiator and fitted carpets throughout.
Sitting Room (3.96m 0.61m x 3.96m 0.00m (13' 2" x 13' 0"))
Separate sitting room with upvc double glazed window to front elevation, high ceiling complete with picture rail and ceiling rose, both television and telephone points, feature electric living flame fire with exposed brick surround, fixed shelving, central heating radiator and fitted carpets.
Lounge (4.57m x 3.99m (15'0 x 13'1))
Beautiful reception room with upvc double glazed bay window to front elevation, beautiful fire place with living flame coal effect fire, marble effect insert and Adam style surround, coving to ceiling with original picture rail, both television and telephone points, central heating radiator and fitted carpets.
Dining Area (3.81 x 3.56 (12'5" x 11'8"))
Formal dining space with upvc double glazed window to side elevation, high ceiling complete with original exposed beams to both wall and ceiling, two fan lights, central heating radiator and fitted carpets.
Kitchen / Breakfast Room (5.36m x 3.07m (17'7 x 10'1))
Country style kitchen fitted with a wide range of quality wall, display and base units with contrasting roll top work surfaces and tiled splash backs, one and half bowl sink with drainer and mixer tap over, free standing electric oven included, space for additional free standing appliances and room for a breakfast table, two upvc double glazed windows to rear elevation with stunning views of the garden, central heating radiator and ceramic tiled flooring.
Utility Room (4.04 x 1.37 (13'3" x 4'5"))
Good sized utility space fitted with roll top work surfaces and providing ample space and plumbing for free standing appliances, built in storage cupboard, exposed beams, fixed shelving and vinyl flooring.
Rear Porch (2.82 x 2 (9'3" x 6'6"))
Side porch with upvc double glazed windows to both side and rear plus solid wood external door to side, space for free standing appliances and ceramic tiled flooring.
Wc
Fitted with a modern white two piece suite comprising w/c and wall mounted hand wash basin, window to side elevation and ceramic tiled flooring.
Landing
Feature split landing with bathroom leading off, landing offers additional living space with spindled staircase, fixed wall lights, central heating radiator and fitted carpets.
Family Bathroom (3.35 x 1.33 (10'11" x 4'4"))
Modern white two piece suite comprising panelled bath with shower over and vanity style wash basin with ample storage, fully tiled walls, built in airing cupboard, wall mounted cabinet, upvc double glazed window to rear elevation, central heating radiator and vinyl flooring.
Master Bedroom (4.43 x 4.01 (14'6" x 13'1"))
Generous master bedroom with upvc double glazed window to front elevation, stunning period fire place with cast iron and decorative tiled insert, built in wardrobes with solid wood fronted doors providing hanging rails and shelving, telephone point, central heating radiator and fitted carpets.
Bedroom Two (4.43 x 4.01 (14'6" x 13'1"))
Another spacious double bedroom again with feature cast iron fire surround, built in wardrobes with overhead storage, naturally light with upvc double glazed windows to both front and side elevations, central heating radiator and wood effect laminated flooring.
Bedroom Three (4 x 2.79 (13'1" x 9'1"))
Another spacious double again flooded with natural light from upvc double glazed windows to both side and rear elevations which offer beautiful church views, again fitted wardrobes providing ample storage space, central heating radiator and fitted carpets.
Bedroom Four (2.97 x 1.96 (9'8" x 6'5"))
Spacious single room with upvc double glazed window to front elevation, telephone point, access to loft space, fitted wall lights, central heating radiator and fitted carpets.
Separate Wc (1.35 x 1.1 (4'5" x 3'7"))
With upvc double glazed window to rear elevation, fitted two piece suite comprising w/c and wall mounted hand wash basin and tiled effect vinyl flooring.
Front Garden
With gravelled borders and flowers, white gated entrance to front external door and gated access to side drive
Rear Garden
Truly lovely rear garden, private and enclosed with open field views to the rear and church views to the side. Garden is mainly laid to lawn with well stocked and decorative borders, slightly raised with exposed brick steps, original well and beautiful planted flowers and shrubs, paved patio and gravelled seating areas, outside tap and hedge surround
Outbuildings
Property does benefit from having three outbuildings including original brick built work shop with power supply and light, timber built work shop again offering power supply and to the rear of the garden timber built shed. Ideal for storage or providing a work from home base.
Garage & Parking
To the front of the property is gated access leading to drive which provides ample off street parking along with Detached single garage with double doors to open, power supply an light.
Agents Note
To date these details have not been approved by the vendor and should not be relied upon. Please confirm before viewing.
Disclaimer
These particulars are produced in good faith, are set out as a general guide only and do not constitute, nor constitute any part of an offer or a contract. None of the statements contained in these particulars as to this property are to be relied on as statements or representations of fact. Any intending purchaser should satisfy him/herself by inspection of the property or otherwise as to the correctness of each of the statements prior to making an offer. No person in the employment of Woolley & Parks Ltd has any authority to make or give any representation or warranty whatsoever in relation to this property.
Laser Tape Clause
Laser Tape Clause
All measurements have been taken using a laser tape measure and
therefore, may be subject to a small margin of error.
Property Location
Marketed by Woolley & Parks
Disclaimer Property descriptions and related information displayed on this page are marketing materials provided by Woolley & Parks. estateagents365.uk does not warrant or accept any responsibility for the accuracy or completeness of the property descriptions or related information provided here and they do not constitute property particulars. Please contact Woolley & Parks for full details and further information.


