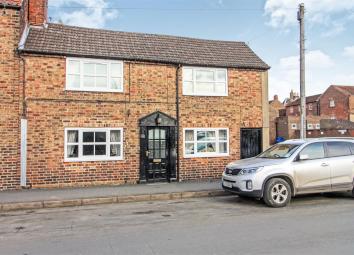Property for sale in Driffield YO25, 4 Bedroom
Quick Summary
- Property Type:
- Property
- Status:
- For sale
- Price
- £ 155,000
- Beds:
- 4
- Baths:
- 2
- Recepts:
- 3
- County
- East Riding of Yorkshire
- Town
- Driffield
- Outcode
- YO25
- Location
- Westgate, Driffield YO25
- Marketed By:
- Woolley & Parks
- Posted
- 2024-04-02
- YO25 Rating:
- More Info?
- Please contact Woolley & Parks on 01377 810972 or Request Details
Property Description
*** four double bedrooms ***
Attractive double fronted cottage set within the heart of Driffield, what more could you ask for? Having been well kept throughout this home offers more for sale than first glance would suggest with four double bedrooms, three reception rooms, first floor shower room and fitted kitchen plus enclosed courtyard garden to the rear. Situated close to local amenities this home provides a wide variety of shops, cafes, restaurants, infant, junior and secondary schools all within Driffield itself plus transport links to neighboring towns via road, rail and bus. This charming property has many traditional features throughout with exposed beams and open fires that simply create character in each and every room. Having been offered at a price to sell and with demand for this type of property high we strong recommend early viewing to avoid disappointment.
Spacious Lounge/Dining (6.15m x 4.72m (max) (20'2" x 15'6" (max)))
Generous sized reception room with half glazed external front entrance door and double glazed window to the front elevation. A warm and inviting lounge/dining room with additional space for dining table. Attractive feature fireplace with stone sets, raised hearth, side plinths and open grate. Attractive cottage style beams to the ceiling. Glazed door to rear hallway and double internal glazed doors lead through to:
Sitting/Dining Room (3.78m x 2.29m (12'5" x 7'6"))
A delightful room currently used as an additional sitting room but equally suitable as a separate dining room, with double glazed window to the front elevation and archway to the Kitchen, fitted dado rail throughout and central heating radiator.
Breakfast Kitchen (4.06m x 3.61m (13'4" x 11'10"))
Double glazed window to the rear and glazed rear entrance door. Well fitted with a comprehensive range of white base units and draws. Contrasting black work tops with inset one and a half bowl white sink unit and mixer tap. Tiled splash back. Complimented by a matching range of wall units incorporating glazed display cabinets and corner shelves. Inset 'Indesit' electric oven and built in 'Whirlpool' 4 burner gas hob with cooker hood over. Exposed beams to the ceiling and tiled flooring. Space for freestanding 'American Style' fridge/freezer. Entrance door
Rear Staircase Hallway
With fitted staircase leading to first floor, sliding patio doors to rear courtyard and coving to ceiling.
Family Bathroom (2.06m x 1.75m (6'9 x 5'9))
Ground floor family bathroom complete with white three piece suite comprising paneled bath, pedestal wash basin and low flush w/c, upvc double glazed window to rear elevation with partially tiled walls, central heating radiator and built in storage cupboard.
First Floor Landing
Master Bedroom (4.22m x 3.78m (13'10 x 12'5))
Good sized master bedroom with double glazed window to front elevation, built in storage cupboards, coving to ceiling, central heating radiator and fitted carpets.
Bedroom Two (4.14m x 3.40m (13'7 x 11'2))
A further spacious bedroom with double glazed window to rear elevation, built in storage cupboard and central heating radiator.
Bedroom Three (3.76m x 3.45m (12'4 x 11'4))
Third generous bedroom with double glazed window to front elevation, central heating radiator and access to loft space.
Bedroom Four (3.45m x 2.34m (11'4 x 7'8))
With double glazed window to rear elevation and central heating radiator.
Shower Room (2.44m x 1.60m (8'0 x 5'3))
Separate shower room to the first floor with three piece suite offering shower cubicle complete with electric powered shower over, pedestal wash basin and low flush w/c, panelled ceiling with recess spot lighting, wall mounted towel rail, shaving socket and extractor fan and all with tiled laid flooring throughout.
Covered Passage Way
With gated access from front elevation.
Cottage Garden
Attractive and enclosed cottage garden set behind the property with brick wall to the rear and fenced surround to the sides, lawn section with well established borders and mature planted beds, paved patio areas and gated access.
Agents Note
To date these details have not been approved by the vendor and should not be relied upon. Please confirm before viewing.
Disclaimer
These particulars are produced in good faith, are set out as a general guide only and do not constitute, nor constitute any part of an offer or a contract. None of the statements contained in these particulars as to this property are to be relied on as statements or representations of fact. Any intending purchaser should satisfy him/herself by inspection of the property or otherwise as to the correctness of each of the statements prior to making an offer. No person in the employment of Woolley & Parks Ltd has any authority to make or give any representation or warranty whatsoever in relation to this property.
Laser Tape Clause
Laser Tape Clause
All measurements have been taken using a laser tape measure and
therefore, may be subject to a small margin of error.
Property Location
Marketed by Woolley & Parks
Disclaimer Property descriptions and related information displayed on this page are marketing materials provided by Woolley & Parks. estateagents365.uk does not warrant or accept any responsibility for the accuracy or completeness of the property descriptions or related information provided here and they do not constitute property particulars. Please contact Woolley & Parks for full details and further information.


