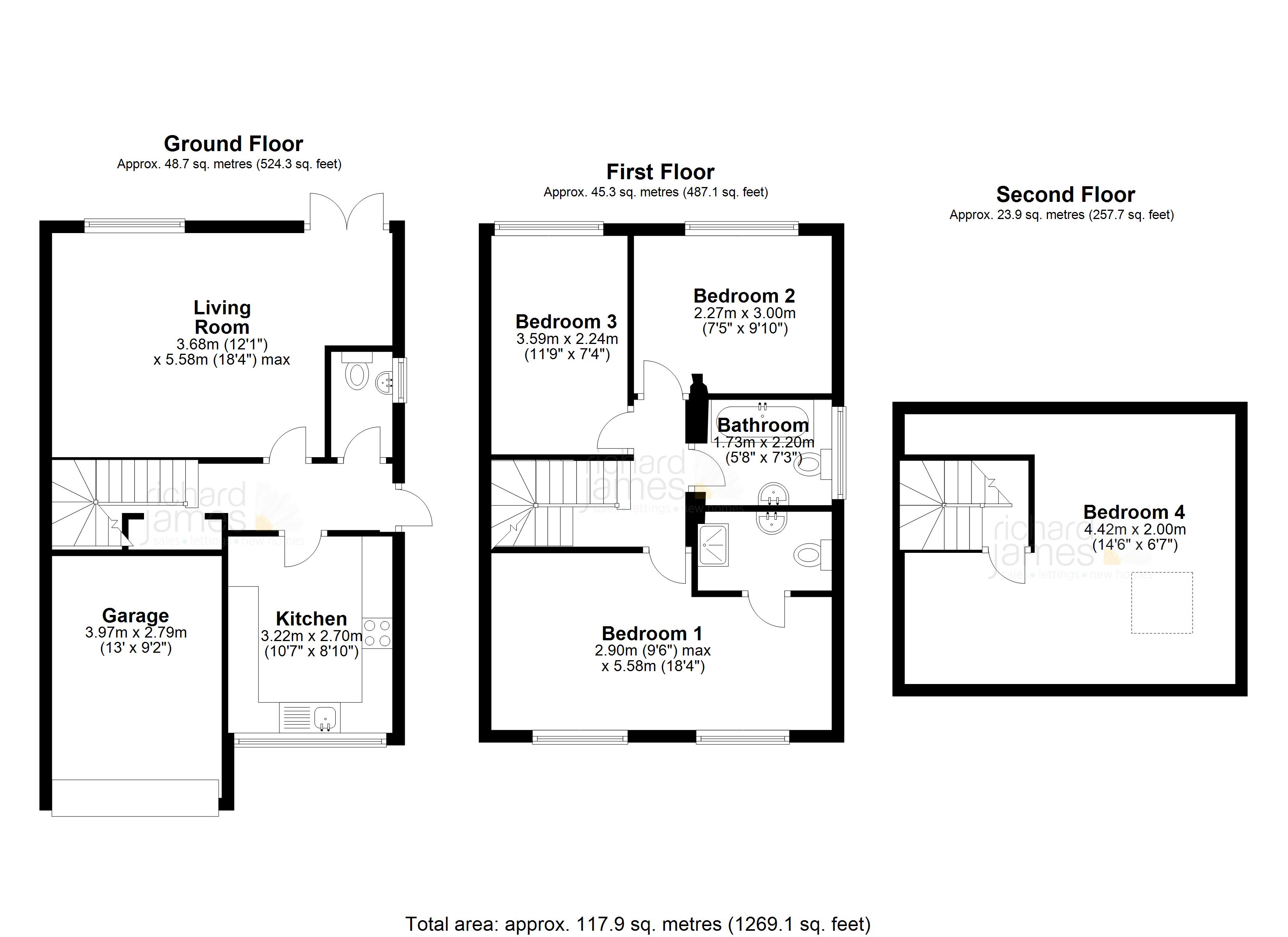Property for sale in Daventry NN11, 5 Bedroom
Quick Summary
- Property Type:
- Property
- Status:
- For sale
- Price
- £ 475,000
- Beds:
- 5
- Baths:
- 3
- County
- Northamptonshire
- Town
- Daventry
- Outcode
- NN11
- Location
- Buttercup Drive, Daventry NN11
- Marketed By:
- Stonhills Estate Agents
- Posted
- 2024-04-20
- NN11 Rating:
- More Info?
- Please contact Stonhills Estate Agents on 01327 317112 or Request Details
Property Description
On entering the wide hallway, there is an immediate sense of space and light, all the way from the front to the back of the home. Due to the open plan layout, from the hallway, you can see into the Milan-inspired kitchen, with integrated appliances, including dishwasher, double oven, combi-microwave, with warming drawer, and chrome fittings. There's also a stylish breakfast bar and expansive living and dining area extending, through central bi-fold doors, into the rear garden. To the right of the hallway is a separate living room with window overlooking the front garden - ideal for families wanting extra room to relax. In addition, you'll find an under-stairs storage cupboard, large WC, featuring contemporary full-height tiling, and a utility room with space for a washing machine. From the hallway is separate access to the double integral garage.
Upstairs, off the large landing, is the master bedroom which benefits from en suite shower room, featuring contemporary full-height tiling, digital shower and two sinks - the height of luxury. Not forgetting, fitted wardrobes with sliding doors. A second double bedroom also has an en suite shower room, featuring contemporary full height tiling and digital shower - ideal for families with older children. The family bathroom, with full-height tiling, heated towel rail, double ended bath and floating sanitaryware serves two further double bedrooms and a generous single. On the landing is a storage cupboard. Gas central heating throughout controlled by smart thermostat.
Enquire today.
Live/Eat (10.97m x 3.86m (36' x 12'8))
Relax (4.90m x 3.76m (16'1 x 12'4))
Utility (2.13m x 1.83m (7' x 6'))
Bedroom One (4.32m x 3.43m (14'2 x 11'3))
En-Suite (3.40m x 1.63m (11'2 x 5'4))
Bedroom Two (5.03m x 2.92m (16'6 x 9'7))
En-Suite (2.77m x 1.42m (9'1 x 4'8))
Bedroom Three (4.65m x 2.92m (15'3 x 9'7))
Bedroom Four (3.94m x 3.12m (12'11 x 10'3))
Bedroom Five (3.12m x 2.26m (10'3 x 7'5))
Bathroom (2.54m x 2.16m (8'4 x 7'1))
Property Location
Marketed by Stonhills Estate Agents
Disclaimer Property descriptions and related information displayed on this page are marketing materials provided by Stonhills Estate Agents. estateagents365.uk does not warrant or accept any responsibility for the accuracy or completeness of the property descriptions or related information provided here and they do not constitute property particulars. Please contact Stonhills Estate Agents for full details and further information.


