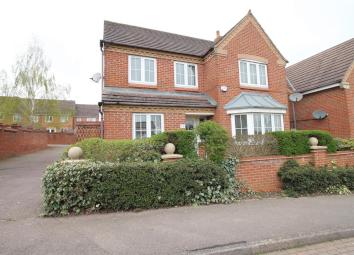Property for sale in Daventry NN11, 4 Bedroom
Quick Summary
- Property Type:
- Property
- Status:
- For sale
- Price
- £ 365,000
- Beds:
- 4
- Baths:
- 3
- County
- Northamptonshire
- Town
- Daventry
- Outcode
- NN11
- Location
- Newbury Drive, Daventry NN11
- Marketed By:
- Stonhills Estate Agents
- Posted
- 2024-05-24
- NN11 Rating:
- More Info?
- Please contact Stonhills Estate Agents on 01327 317112 or Request Details
Property Description
An executive four bedroom detached family home situated on the popular Lang Farm development. Built by David Wilson this property benefits from three reception rooms, refitted kitchen/breakfast room, refitted en suite, four double bedrooms and an enclosed private rear garden with a southerly aspect.
Enter via half glazed door with a UPVC glazed window to the side aspect.
Entrance Hall
Telephone point. Radiator. Archway leading through to additional hallway with a wall mounted thermostat. Stairs rising to first floor. Doors leading to cloakroom, study, kitchen and lounge
Lounge (5.26m x 3.71m (excluding bay) (17'3 x 12'2 (exclud)
Coving to ceiling. UPVC double glazed bay window to front aspect. TV point. Laminate flooring. Adam style wooden surround with gas fire, hearth and backing. Glazed French doors leading into dining room.
Dining Room (3.63m x 2.74m (11'11 x 9'))
Coving to ceiling. Laminate flooring. Radiator. UPVC French doors leading into rear garden. Door into kitchen.
Kitchen/Diner (4.34m x 3.40m (14'3 x 11'2))
Recently replaced kitchen with a range of wall mounted units and base units with rolled edge work top over. One and half stainless steel sink and drainer with stainless steel mixer tap above. Space for washing machine, space for dishwasher. Cupboard housing boiler. Ample storage with a space for the fridge/freezer. Ceiling spotlights. Space for range cooker with an extractor fan above. Laminate flooring. Radiator.
Office (3.25m x 2.59m (10'8 x 8'6))
UPVC double glazed window to front aspect. Radiator. Built in office equipment.
Downstairs Cloakroom
- L- shaped cloakroom with close coupled WC, pedestal wash hand basin. Storage underneath stairs. Radiator. Laminate flooring. UPVC double glazed window to side aspect.
First Floor Landing
Loft hatch. Smoke detector. UPVC double glazed window to side on the turn of the stairs. Radiator. Doors leading to all bedrooms and airing cupboard.
Bedroom One (4.65m x 3.53m (15'3 x 11'7))
UPVC double glazed window to front aspect. Built in five door wardrobe. Radiator. Laminate flooring. Door to en-suite.
En Suite Shower
UPVC double glazed window to side aspect. Refitted suite to comprise of a close coupled WC, pedestal wash hand basin and shower cubicle with plumbed in shower. Radiator. Tiling to splashback areas.
Bedroom Two (4.34m x 2.59m (14'3 x 8'6))
Two UPVC double glazed windows to the front aspect. Built in double wardrobe. Radiator.
Bedroom Three (3.53m x 3.15m (11'7 x 10'4))
UPVC double glazed window to rear aspect. Built in double point. Radiator.
Bedroom Four (3.23m x 3.00m (10'7 x 9'10))
UPVC double glazed window to rear aspect. Built in double wardrobe. Radiator.
Family Bathroom
UPVC double glazed window to rear aspect. Suite fitted with close coupled WC, pedestal wash hand basin and bath with shower attachment and taps over. Tiling to water sensitive areas. Radiator. Laminate flooring.
Outside
Rear Garden - Rear garden is enclosed by brick wall and panel fencing. Mainly laid to lawn with planting of perennial plants and trees. Personal door to garage. Gated access to the double garage to rear.
Double Gargage - Up and over door with power and lighting connected. Eaves storage.
Property Location
Marketed by Stonhills Estate Agents
Disclaimer Property descriptions and related information displayed on this page are marketing materials provided by Stonhills Estate Agents. estateagents365.uk does not warrant or accept any responsibility for the accuracy or completeness of the property descriptions or related information provided here and they do not constitute property particulars. Please contact Stonhills Estate Agents for full details and further information.


