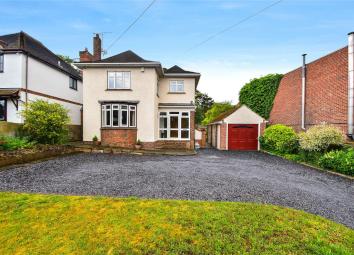Property for sale in Dartford DA4, 4 Bedroom
Quick Summary
- Property Type:
- Property
- Status:
- For sale
- Price
- £ 700,000
- Beds:
- 4
- Baths:
- 2
- Recepts:
- 2
- County
- Kent
- Town
- Dartford
- Outcode
- DA4
- Location
- Holmesdale Hill, South Darenth, Dartford, Kent DA4
- Marketed By:
- Robinson Jackson - Dartford
- Posted
- 2024-04-01
- DA4 Rating:
- More Info?
- Please contact Robinson Jackson - Dartford on 01322 352250 or Request Details
Property Description
Guide price: £700,000-£750,000. Robinson Jackson are pleased to offer this detached family residence in the sought after village of South Darenth. Offering ample parking and good size garden space - this must be seen to be appreciated.
Exterior
Rear Garden: Approx. 65'. Lawn. Patio. Established flower beds. Side access. Pond with water feature. Security lighting. Summerhouse. Pergola. Two greenhouses. Shed.
Garage: 26'2 x 9'11. Double glazed window to rear. Up and over door. Plumbed for washing machine. Sink unit. Power and lighting. Part tiled flooring.
Front: 60' x 60'. Lawn. Established flower beds. Shigled drive for off road parking.
Key Terms
Sevenoaks District Council - Band F
The boiler is located behind fireplace in Dining Room.
Cesspit Charge - £208.00 approximately every 18 months (Feb 2019)
Agents Note: The vendor has informed us that a plan has been submitted for the development of the factory.
Entrance Hall
Door to front. Frosted window to front. Double glazed window to side. Radiator. Laminate flooring.
Ground Floor Cloakroom.
Extractor. Coved ceiling. Tiled walls. Low level WC. Pedestal wash hand basin. Radiator. Laminate flooring.
Lounge (15' 1" x 15' 0" (4.6m x 4.57m))
Double glazed bay window to front. Textured and coved ceiling. Feature fireplace. Radiator. Laminate flooring.
Dining Room (15' 0" x 13' 1" (4.57m x 4m))
Double glazed window and French doors to front. Coved ceiling. Feature fireplace with back boiler. Radiator.
Conservatory (13' 8" x 12' 9" (4.17m x 3.89m))
Double glazed windows to side and rear. Double glazed French doors to rear. Radiator. Wood flooring.
Kitchen (21' 4" x 11' 5" (6.5m x 3.48m))
Double glazed windows to side and rear. Double glazed door to side. Part tiled walls. Coved ceiling with spotlights. Range of wall and base units with complementary work surfaces over and incorporating stainless steel sink unit. Integrated double oven, hob and extractor fan. Radiator. Integrated fridge/freezer. Tiled flooring.
Landing
Access to boarded loft via ladder. Airing cupboard. Carpet.
Bedroom 1 (15' 2" x 15' 0" (4.62m x 4.57m))
Double glazed windows to front and side. Textured ceiling. Fitted wardrobes. Two radiators. Carpet.
En-Suite Shower Room (8' 11" x 6' 3" (2.72m x 1.9m))
Frosted double glazed window to front. Extractor. Tiled walls. Low level WC. Shower cubicle. Wash hand basin with inset vanity unit. Radiator. Vinyl flooring.
Bedroom 2 (13' 2" x 11' 5" (4.01m x 3.48m))
Double glazed window to rear. Coved ceiling. Radiator. Carpet.
Bedroom 3 (10' 5" x 8' 2" (3.18m x 2.5m))
Double glazed window to side. Coved ceiling. Radiator. Laminate flooring.
Bedroom 4 (11' 2" x 10' 0" (3.4m x 3.05m))
Double glazed window to rear. Frosted double glazed window to side. Radiator. Carpet.
Family Bathroom (8' 11" x 7' 9" (2.72m x 2.36m))
Frosted double glazed window to side. Coved ceiling with spotlights. Heated towel rail. Built-in bath with shower attachment. Shower cubicle. Wash hand basin with inset vanity unit. Low level WC. Carpet.
Property Location
Marketed by Robinson Jackson - Dartford
Disclaimer Property descriptions and related information displayed on this page are marketing materials provided by Robinson Jackson - Dartford. estateagents365.uk does not warrant or accept any responsibility for the accuracy or completeness of the property descriptions or related information provided here and they do not constitute property particulars. Please contact Robinson Jackson - Dartford for full details and further information.

