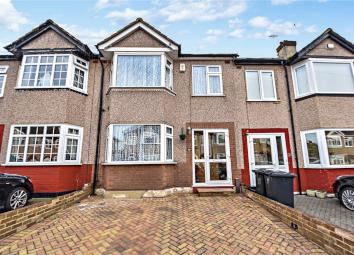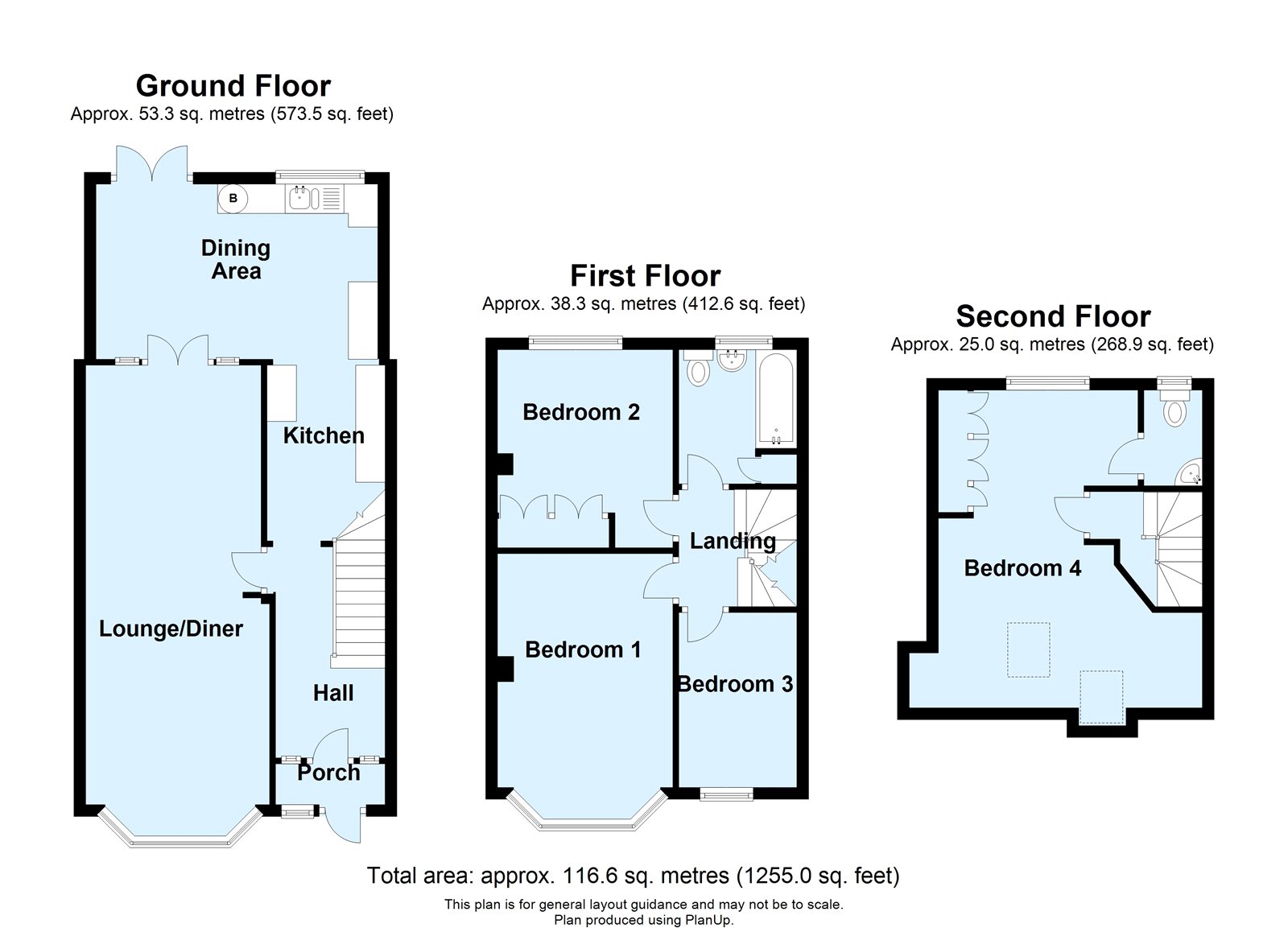Property for sale in Dartford DA1, 4 Bedroom
Quick Summary
- Property Type:
- Property
- Status:
- For sale
- Price
- £ 375,000
- Beds:
- 4
- Baths:
- 2
- Recepts:
- 2
- County
- Kent
- Town
- Dartford
- Outcode
- DA1
- Location
- Dorchester Close, Dartford, Kent DA1
- Marketed By:
- Robinson Jackson - Dartford
- Posted
- 2024-04-01
- DA1 Rating:
- More Info?
- Please contact Robinson Jackson - Dartford on 01322 352250 or Request Details
Property Description
Guide price: £375,000-£400,000 Robinson Jackson are proud to present this extended four bedroom family home in close proximity to Dartford Train Station. Including off street parking, generous living space, and log cabin.
Exterior
Rear Garden: Approx. 90'. Lawn area. Decked area. Shed. Log Cabin: 17'2 x 12'1 with power.
Parking: Parking space to rear of property
Key Terms
Dartford Borough Council - Band D
Boiler is located in the kitchen
Total Floor Area: 118 sq. Metres
Agents Note: Please note that the extension to the rear of the property has been underpinned.
Entrance Hall
Entrance door. Stairs to first floor. Radiator. Carpet.
Through Lounge (27' 2" x 10' 1" (8.28m x 3.07m))
Double glazed window to front. Gas fire. Radiator. Carpet.
Kitchen/Dining Area/Utility Area
4.7m x 10 x 3.2m - Double glazed windows to rear. Double glazed door to rear. Matching range of wall and base units with complementary work surfaces over and incorporating sink unit. Boiler. Electric oven and hob. Space for fridge/freezer. Space and plumbing for washing machine. Radiator. Tiled flooring.
Landing
Carpet.
Bedroom 1 (17' 8" x 16' 6" (5.38m x 5.03m))
Double glazed windows to front and rear. Radiator. Carpet.
En-Suite WC
Double glazed frosted window to rear. Low level WC. Wash hand basin. Radiator. Tiled flooring.
Bedroom 2 (15' 1" x 10' 5" (4.6m x 3.18m))
Double glazed window to front. Radiator. Laminate flooring.
Bedroom 3 (11' 0" x 10' 7" (3.35m x 3.23m))
Double glazed window to rear. Radiator. Carpet.
Bedroom 4 (10' 1" x 6' 5" (3.07m x 1.96m))
Double glazed window to front. Radiator. Laminate flooring.
Bathroom (8' 1" x 6' 4" (2.46m x 1.93m))
Frosted double glazed window to rear. Tiled walls. Low level WC. Heated towel rail. Wash hand basin. Panelled bath. Tiled flooring.
Property Location
Marketed by Robinson Jackson - Dartford
Disclaimer Property descriptions and related information displayed on this page are marketing materials provided by Robinson Jackson - Dartford. estateagents365.uk does not warrant or accept any responsibility for the accuracy or completeness of the property descriptions or related information provided here and they do not constitute property particulars. Please contact Robinson Jackson - Dartford for full details and further information.


