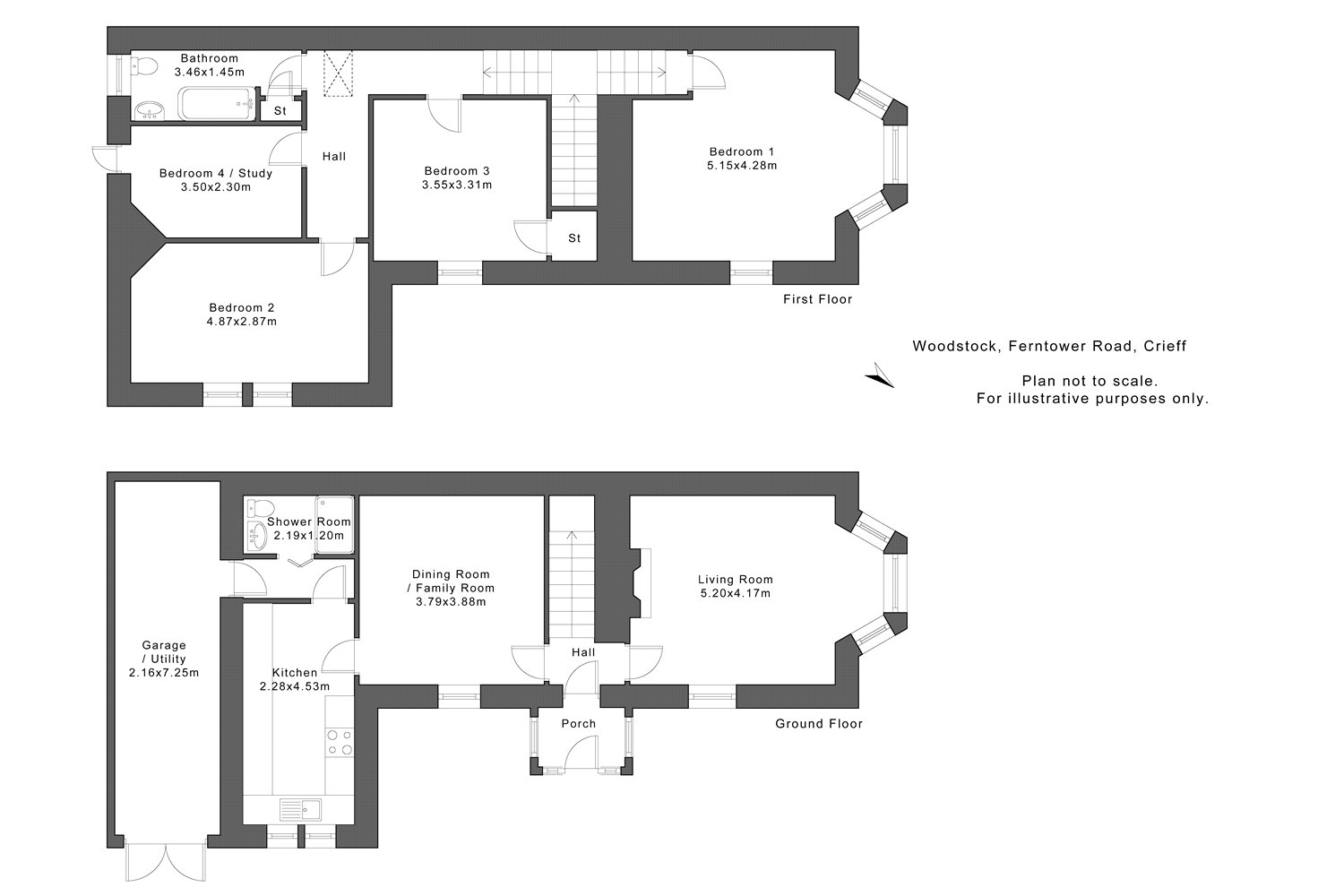Property for sale in Crieff PH7, 4 Bedroom
Quick Summary
- Property Type:
- Property
- Status:
- For sale
- Price
- £ 199,950
- Beds:
- 4
- Baths:
- 1
- Recepts:
- 2
- County
- Perth & Kinross
- Town
- Crieff
- Outcode
- PH7
- Location
- Woodstock, Ferntower Road, Crieff, Perth And Kinross PH7
- Marketed By:
- Aberdein Considine
- Posted
- 2024-04-05
- PH7 Rating:
- More Info?
- Please contact Aberdein Considine on 01738 301956 or Request Details
Property Description
We are delighted to offer for sale this bright and well presented family villa offering spacious accommodation spread over two levels. The accommodation comprises an entrance hallway as well as a spacious sitting room with open fire and feature bay window. The hall gives access to a dining room which could also be used as a second sitting room. Adjacent to the dining room is the kitchen and there is then access to the recently installed downstairs shower room. The hall adjacent to the shower room gives access to the integral workshop style garage.
A staircase splits at half landing level to give access to the bathroom and four well-proportioned bedrooms.
The property also offers private off street parking with space for up to four cars. The property is situated in the popular location of Crieff which is located approximately 18 miles from Perth and also offers easy transport links to Glasgow, Edinburgh and Stirling. Crieff is ideally situated for access to various woodland walks, outdoor activities, local shops and golfing facilities with three courses situated in Crieff itself and the world famous courses at Gleneagles are only an 11 mile journey away. To appreciate the size and quality of this splendid property, viewing is highly recommended.
Living Room 17'1" x 13'8" (5.2m x 4.17m).
Dining Room / Family Room 12'9" x 12'5" (3.89m x 3.78m).
Kitchen 14'10" x 12'5" (4.52m x 3.78m).
Shower Room 7'2" x 3'11" (2.18m x 1.2m).
Garage / Utility 23'9" x 7'1" (7.24m x 2.16m).
Bedroom 1 16'11" x 14'1" (5.16m x 4.3m).
Bedroom 2 16' x 9'5" (4.88m x 2.87m).
Bedroom 3 11'8" x 10'10" (3.56m x 3.3m).
Bedroom 4 / Study 11'6" x 7'7" (3.5m x 2.31m).
Bathroom 11'4" x 4'9" (3.45m x 1.45m).
Property Location
Marketed by Aberdein Considine
Disclaimer Property descriptions and related information displayed on this page are marketing materials provided by Aberdein Considine. estateagents365.uk does not warrant or accept any responsibility for the accuracy or completeness of the property descriptions or related information provided here and they do not constitute property particulars. Please contact Aberdein Considine for full details and further information.


