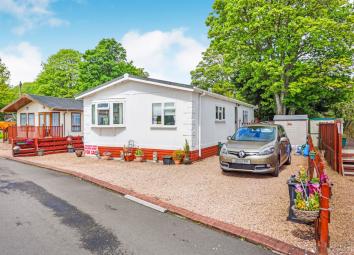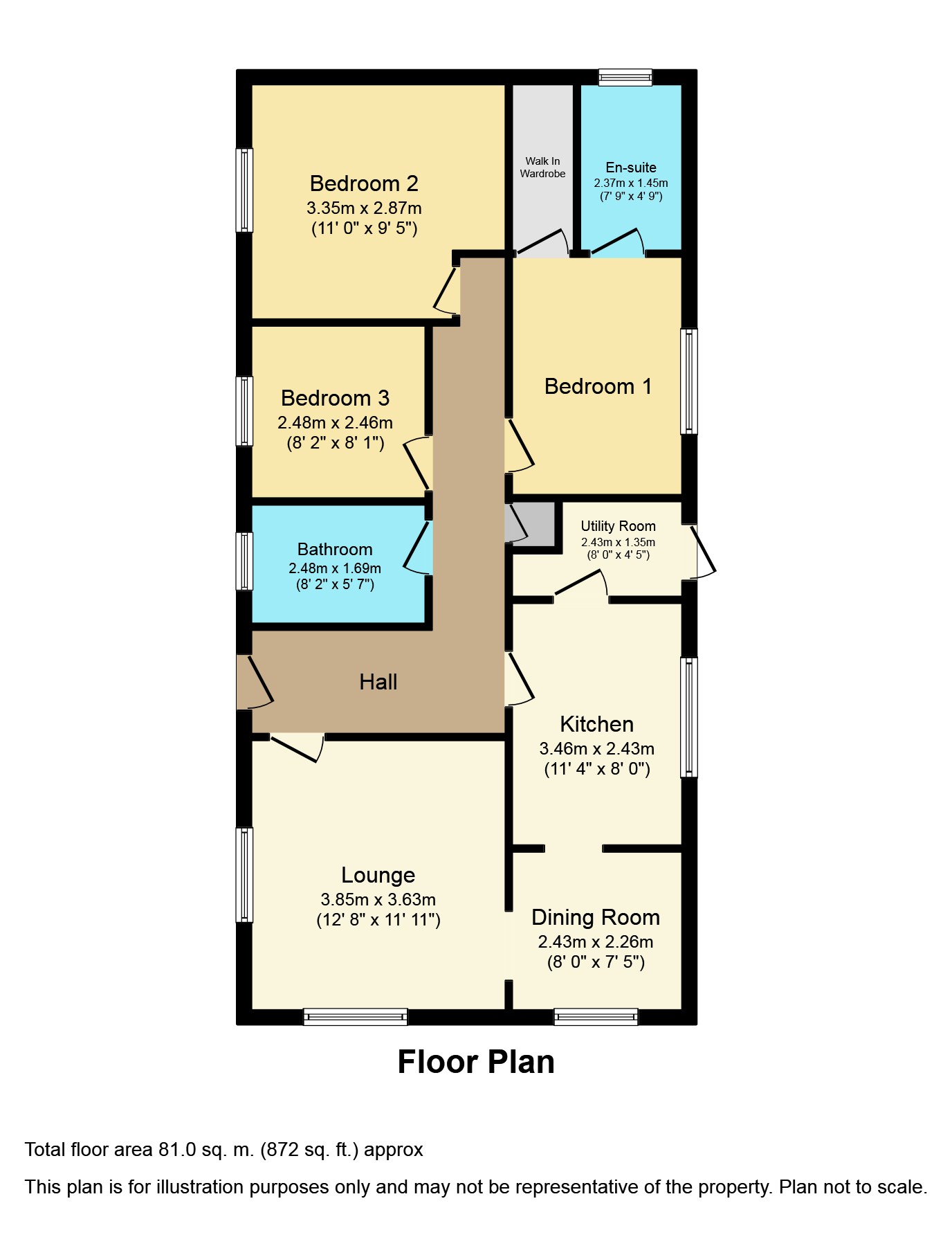Property for sale in Crieff PH6, 3 Bedroom
Quick Summary
- Property Type:
- Property
- Status:
- For sale
- Price
- £ 85,000
- Beds:
- 3
- Baths:
- 1
- Recepts:
- 2
- County
- Perth & Kinross
- Town
- Crieff
- Outcode
- PH6
- Location
- Station Road, Comrie, Crieff PH6
- Marketed By:
- Purplebricks, Head Office
- Posted
- 2024-04-03
- PH6 Rating:
- More Info?
- Please contact Purplebricks, Head Office on 024 7511 8874 or Request Details
Property Description
Excellent 3 bedroom detached Dolbin Lodge chalet that has been finished to the highest standard throughout and is presented in genuine walk in condition. Comprising spacious lounge/dining room, modern fitted kitchen, utility room, three double bedrooms one with en suite facilities and bathroom. The property benefits from gas central heating and is fully double glazed throughout. Externally, there is a driveway to the side with ample parking for two cars, garden area to the side and rear and large decked patio to the side.
The property is situated within the Comrie Holiday Park, which is set in an ideal location on the edge of the village. It can be lived in all year round. The property is ideally located for exploring the local area and beyond to Edinburgh, Glasgow, Stirling, Pitlochry, the Trossachs and the Highlands. Rivers and lochs to fish in and a golf course around every corner, wonderful walks with the most breathtaking views of the Perthshire countryside.
Entrance Hallway
15'6" x 7'6"
Fully carpeted and neutrally decorated hallway accessing the lounge, utility/kitchen, bathroom, all three bedrooms and storage cupboard.
Lounge
17'7" x 12'0"
Brightly decorated and fully carpeted spacious lounge featuring fireplace and double glazed window to front and side. Accesses the dining area. Sofa, armchairs, footstool, coffee table, TV table and heather rug all included.
Dining Area
9'1" x 8'1"
Dining area with ample room for small table and chairs. Laid with wooden effect vinyl flooring. Double glazed window to the front. Access to the kitchen. Dining table and chairs, sideboard and wall mirror included.
Kitchen
13'0" x 7'4"
Fully fitted kitchen featuring wooden cabinets with complimentary worktop and splash backs. Integral appliances include fridge-freezer, dishwasher and four ring gas hob with oven and grill, all included in the sale. The kitchen features a lovely breakfast bar and side facing double glazed window.
Utility Room
8'2" x 5'2"
Laid with vinyl flooring and fitted with wooden wall units and complimentary worktop. Plumbed in washing machine included in the sale. Features storage cupboard and external door to the outside.
Bathroom
6'5" x 5'6"
Family bathroom featuring three piece suite comprising bath-tub, WC and wash hand basin. Laid with vinyl flooring and decorated with wet wall. Double glazed window to the side and fitted with an extractor fan.
Bedroom One
10'3" x 9'6"
Fully carpeted double bedroom with walk in wardrobe and en-suite. Space for free standing furniture. Double Glazed window to the side. Kingsize bed, bedroom units and tables all included in the sale.
Bedroom Two
12'1" x 10'5"
Neutrally decorated and fully carpeted double bedroom. Space for free standing furniture. Double bed, wardrobes, units and bedside table included in the sale.
Bedroom Three
6'8" x 6'5"
Neutrally decorated single bedroom laid with carpet. Single bed with bed underneath included in the sale.
En-Suite
6'4" x 5'1"
Master en-suite featuring a corner shower cubicle with mixer shower, WC and wash hand basin. Neutrally decorated and laid with a vinyl flooring.
Outside
External area with off road parking for several cars, wooden decked areas on both sides, washing area and two sheds.
Property Location
Marketed by Purplebricks, Head Office
Disclaimer Property descriptions and related information displayed on this page are marketing materials provided by Purplebricks, Head Office. estateagents365.uk does not warrant or accept any responsibility for the accuracy or completeness of the property descriptions or related information provided here and they do not constitute property particulars. Please contact Purplebricks, Head Office for full details and further information.


