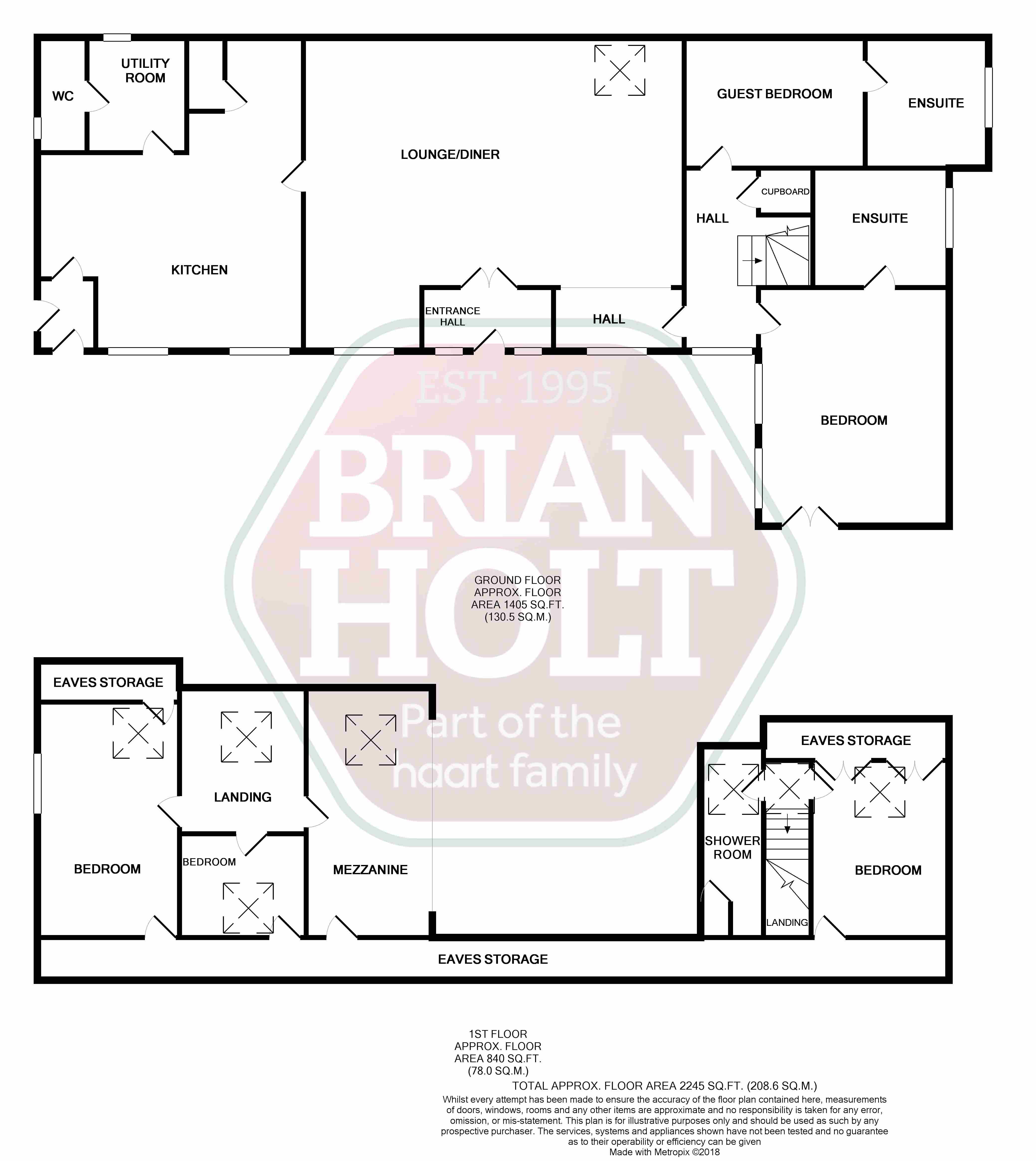Property for sale in Coventry CV7, 4 Bedroom
Quick Summary
- Property Type:
- Property
- Status:
- For sale
- Price
- £ 425,000
- Beds:
- 4
- Baths:
- 2
- County
- West Midlands
- Town
- Coventry
- Outcode
- CV7
- Location
- The Barns, Fivefield Road, Keresley CV7
- Marketed By:
- Brian Holt Estate Agents - Coventry
- Posted
- 2019-03-01
- CV7 Rating:
- More Info?
- Please contact Brian Holt Estate Agents - Coventry on 024 7511 9606 or Request Details
Property Description
Brian Holt Estate Agents are delighted to offer this unique five bedroom barn conversion in Keresley Village.The home briefly comprises; a large family kitchen, a grand living/dining room with a vaulted ceiling and exposed beams, two bedrooms to the ground floor both with en-suite bathrooms, three bedrooms to the first floor, one bathroom, and a mezzanine floor with a view out over the living room.The barn also benefits from; a large garden with decked area, driveway to the rear, and shared ownership of a paddock behind the property.This home really needs to be seen to be appreciated, to arrange your viewing, call Brian Holt Estate Agents on .
Entrance Hall 1
Wooden door to garden, door to communal building hallway, door to kitchen.
Kitchen (20'04 x 17'06)
Two wood framed double glazed windows to the front aspect, two radiators, lower units with work surface over and Belfast sink with stainless steel mixer tap, wall mounted units, fridge/freezer, dishwasher, electric cooker, electric hob, extractor fan, first staircase, and cupboard under the stairs.
Utility Room (7'07 x 6'07)
Wood framed frosted double glazed window to the rear aspect, lower units with work surface over, wall mounted units, plumbing for washing machine and dryer.
WC (7'05 x 3'03)
Wood framed frosted double glazed window to the side aspect, low level WC, sink, and boiler.
Living/Dining Room (25'01 x 20'06)
Being split into a dining area and a living area, this room has two wood framed double glazed windows to the front aspect, one velux window into the rear aspect, a vaulted ceiling with exposed beams, three radiators, one log burner with a gas point behind.
Entrance Hall 2 (8'08 x 4'02)
Door into the garden to the front aspect, double doors into the living room.
Hallway
Double glazed window to the front aspect, one radiator, second staircase, cupboard under the stairs.
Master Bedroom (15'08 x 12'07)
Two wood framed double glazed windows to the side aspect, wood framed double glazed double doors to the front aspect, one radiator, fitted wardrobes.
En-suite 1 (9' x 7'10)
Wood framed frosted double glazed window to the side aspect, heated towel rail, sink, low level WC, corner jacuzzi bath with shower over, one radiator.
Guest Room (11'11 x 8'02)
One radiator, door to en-suite 2.
En-Suite 2 (8' x 5'02)
Wood framed frosted double glazed frosted window to the side aspect, heated towel rail, sink, low level WC, shower.
First Floor From Staircase 1
One radiator, velux window to rear aspect, doors to three rooms.
Bedroom 2 (15'06 x 9'04)
Velux window to the rear aspect, wood framed double glazed window to the side aspect, one radiator, access to eaves storage.
Bedroom 4 (8'04 x 6'10)
Velux window to the front aspect, one radiator, access to eaves storage.
Mezzanine Room (15'09 x 8'04)
Velux window to the rear aspect, one radiator, access to eaves storage, view out over the living room, beams to the ceiling.
First Floor From Staircase 2
Velux window to the rear aspect, doors to two rooms.
Bedroom 3 (11'08 x 9'01)
Velux window to the rear aspect, one radiator, store cupboard, and access to eaves.
Bathroom (10'09 x 4'02)
Velux window to the rear aspect, shower, low level WC, sink, radiator, storage cupboard.
Garden
Decking area, with a canopy over, from the Entrance Hall 2 and Master Bedroom doors, paved area following, and laid to lawn to the rear, walkway to the side, fenced to all sides.
Paddock
The property owns 50% of the Paddock to the rear of the property, including stable and tack room.
Haart is the seller's agent for this property. Your conveyancer is legally responsible for ensuring any purchase agreement fully protects your position. We make detailed enquiries of the seller to ensure the information provided is as accurate as possible. Please inform us if you become aware of any information being inaccurate
Property Location
Marketed by Brian Holt Estate Agents - Coventry
Disclaimer Property descriptions and related information displayed on this page are marketing materials provided by Brian Holt Estate Agents - Coventry. estateagents365.uk does not warrant or accept any responsibility for the accuracy or completeness of the property descriptions or related information provided here and they do not constitute property particulars. Please contact Brian Holt Estate Agents - Coventry for full details and further information.


