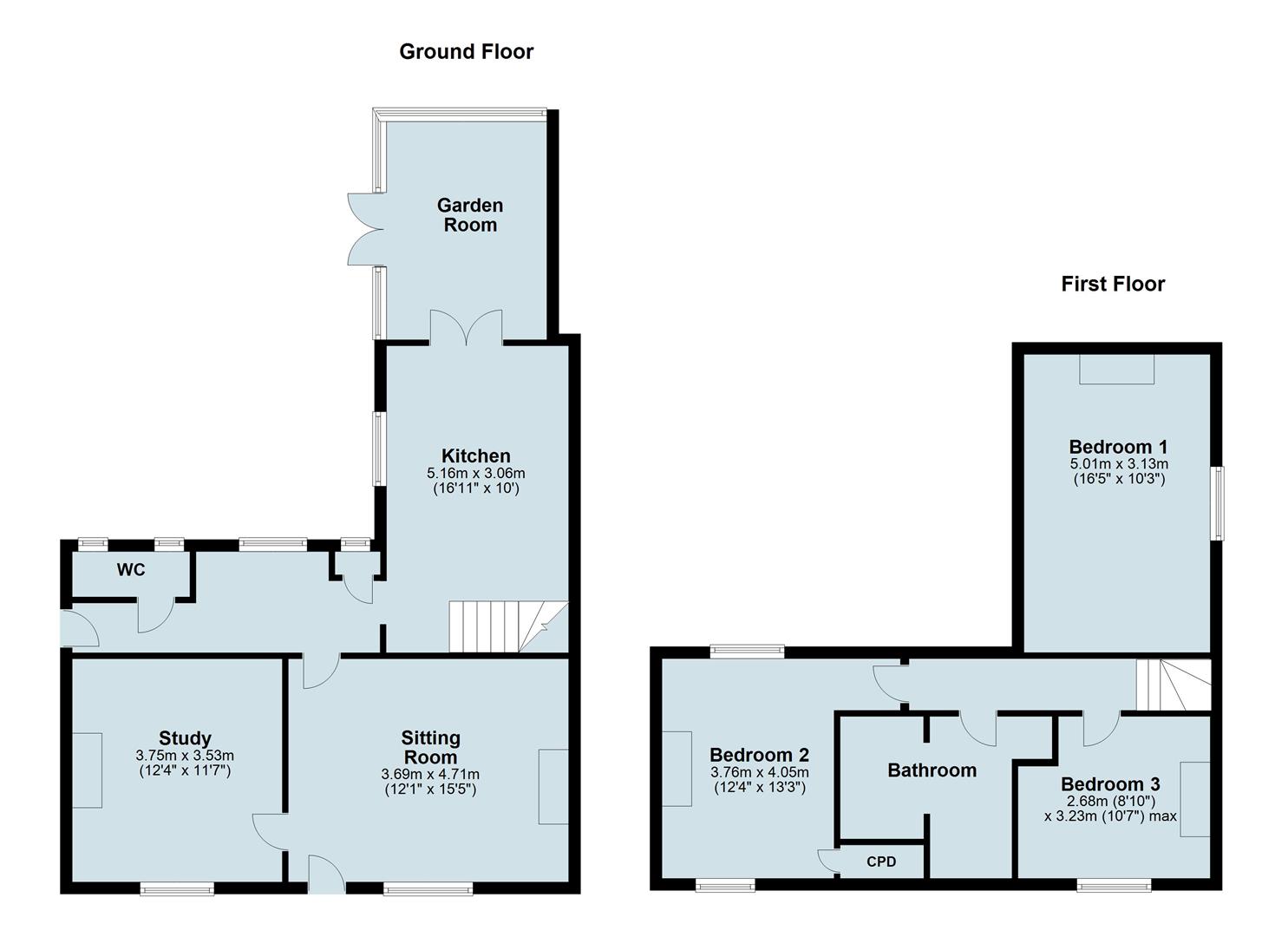Property for sale in Coventry CV8, 3 Bedroom
Quick Summary
- Property Type:
- Property
- Status:
- For sale
- Price
- £ 330,000
- Beds:
- 3
- Baths:
- 1
- Recepts:
- 2
- County
- West Midlands
- Town
- Coventry
- Outcode
- CV8
- Location
- Main Street, Wolston, Coventry CV8
- Marketed By:
- Howkins & Harrison
- Posted
- 2024-04-05
- CV8 Rating:
- More Info?
- Please contact Howkins & Harrison on 01788 285859 or Request Details
Property Description
This attractive three bedroom period property offers a wealth of character and charm, retaining plenty of original features including oak beams and original fireplaces. It offers off-road parking and an enclosed rear garden and is located in the heart of the popular village of Wolston.
Location
The village of Wolston offers a range of local amenities to include shops, public houses, primary school, post office, and doctor’s surgery. Coventry city centre is 7.5 miles distant with the nearby towns of Rugby and Leamington Spa being 6 miles and 9 miles respectively. Rugby railway station has a high speed train service to London Euston in just under 50 minutes and Birmingham International Airport is approximately 18 miles distant.
Ground Floor
TThe front door is framed by an attractive arbour and opens directly into the sitting room which has wooden floorboards, ceiling beam and a raised open fireplace with brick built log store below. Doors lead to the study which has a Victorian style fireplace and to the hallway, off which is a cloakroom, the kitchen, and a door to the side of the property. The kitchen has been fitted with a range of Shaker style units with wooden work tops and a Belfast sink. A chimney breast houses a range style oven with extractor fan over and integrated appliances include a fridge, freezer and dishwasher. Double glazed doors lead to a lovely garden room with exposed brickwork, a vaulted glass ceiling and double doors to the garden.
First Floor
From the landing there are doors to the three bedrooms and the family bathroom. The master bedroom has wooden floorboards, a vaulted ceiling with beams and a Victorian style feature fireplace. Bedroom two has a built-in storage cupboard, further ceiling beams and a Victorian style radiator. Bedroom three also has a Victorian style radiator and a chimney breast with an open fire and recesses either side, one of which has been fitted with a double clothes rail. The family bathroom has wooden floorboards, a Victorian style wash hand basin and WC and a recess which houses a free standing claw foot Victorian style bath with shower over. There is also a separate walk-in shower enclosure set within a further recess.
Outside
The property is accessed from Main Street. There are double wooden gates to the side of the property which give access to a secure gravelled drive with parking for several vehicles. From the drive, there is access to the rear garden which has a cobbled patio area and is enclosed by close board fencing and a brick wall. The garden is mainly laid to lawn and has a variety of mature trees and shrubs along with a sizeable garden shed.
Viewing
Strictly by prior appointment via the selling agents. Contact .
Services
None of the services have been tested and purchasers should note that it is their specific responsibility to make their own enquiries of the appropriate authorities as to the location, adequacy and availability of mains water, electricity, gas and drainage services.
Fixtures And Fittings
Only those items in the nature of fixtures and fittings mentioned in these particulars are included in the sale. Other items are specifically excluded. None of the appliances have been tested by the agents and they are not certified or warranted in any way.
Local Authority
Rugby Borough Council - Tel: Council Tax Band - D.
Important Information
Every care has been taken with the preparation of these Sales Particulars, but complete accuracy cannot be guaranteed. In all cases, buyers should verify matters for themselves. Where property alterations have been undertaken buyers should check that relevant permissions have been obtained. If there is any point, which is of particular importance let us know and we will verify it for you. These particulars do not constitute a contract or part of a contract. All measurements are approximate. The fixtures, fittings, services and appliances have not been tested and therefore no guarantee can be given that they are in working order. Photographs are provided for general information and it cannot be inferred that any item shown is included in the sale. Plans are provided for general guidance and are not to scale.
Floorplan
Howkins & Harrison prepare these plans for reference only. They are not to scale.
Property Location
Marketed by Howkins & Harrison
Disclaimer Property descriptions and related information displayed on this page are marketing materials provided by Howkins & Harrison. estateagents365.uk does not warrant or accept any responsibility for the accuracy or completeness of the property descriptions or related information provided here and they do not constitute property particulars. Please contact Howkins & Harrison for full details and further information.


