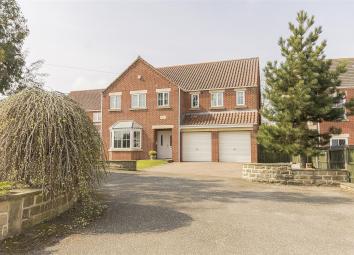Property for sale in Chesterfield S44, 5 Bedroom
Quick Summary
- Property Type:
- Property
- Status:
- For sale
- Price
- £ 425,000
- Beds:
- 5
- Baths:
- 2
- Recepts:
- 3
- County
- Derbyshire
- Town
- Chesterfield
- Outcode
- S44
- Location
- Mansfield Road, Scarcliffe, Chesterfield S44
- Marketed By:
- Wilkins Vardy
- Posted
- 2024-04-03
- S44 Rating:
- More Info?
- Please contact Wilkins Vardy on 01246 580221 or Request Details
Property Description
Stunning and spacious executive home in A village location.
This fantastic well presented, five Bedroom Detached Property is situated within the quaint village of Scarcliffe. Residing on a spacious and beautifully landscaped plot.
Having five double bedrooms with en suite to the master, three reception rooms, modern kitchen, downstairs cloakroom/WC, Utility Room, integral double garage and a further three rooms used as a workshop and storage in the cellar. The property offers over 2633 of living accommodation.
General
Gas Central Heating ( combi boiler )
uPVC Double Glazing
Current Energy Band - C
Gross Internal Floor Area 244.6 sq.M/ 2633
Council Tax Band - F
Secondary School Catchment Area – The Bolsover School
On The Ground Floor
Entrance Hall
Having a solid wood flooring with French doors which flood the living room with natural llight.
Living Room (6.15m x 3.53m (20'2 x 11'7))
Front facing room with feature fire place, bay window section and French doors leading to dining room.
Dining Room (3.84m x 3.25m (12'7 x 10'8))
Having solid wood flooring with opening into the garden room.
Garden Room (3.91m x 3.05m (12'10 x 10'))
With solid wood flooring with a vaulted ceiling. Having wood burning stove on stone hearth with French doors giving access to the rear of the property.
Downstairs Wc (2.06m x 1.32m (6'9 x 4'4))
Solid wood flooring, low flush WC, pedestal hand wash basin with splash backs.
Kitchen / Breakfast Room (4.06m x 4.01m (13'4 x 13'2))
Comprising of a range of beech wall and base units with complimentary matching granite work surfaces. A central island in beech with a solid wood work surface and two integrated wine coolers.
1 1/2 bowl stainless steel sink two integrated fridges, integrated dishwasher and integrated cooker hood.
Space for a range cooker and glass splash back.
Flooring is solid wood with up stands to the work surfaces.
Utility Room (4.06m x 1.75m (13'4 x 5'9))
Having a fitted range of pale olive wall and base units with complimentary matching work surface. Space for American style fridge freezer, space and plumbing for washing machine and space for a tumble dryer.
Door giving access to the rear of the property and a further door leading to double integral garage.
With solid wood flooring.
Integral Garage (4.93m x 4.85m (16'2 x 15'11))
Having light and power steps leading down to a cellar area.
Cellar
The cellar is divided into three sections, a store area, workshop and even more space suitable for a cinema room. ( see measurements on floor plan )
On The First Floor
Built in double cupboard and has loft access hatch.
Bedroom One (5.61m x 4.85m (18'5 x 15'11))
A larger than average master bedroom to the front elevation. Built in range of double wardrobes.
En Suite (2.69m x 1.65m (8'10 x 5'5))
Comprising of shower cubicle with mixer shower, chrome heated towel rail, low flush WC and hand wash basin mounted on a solid wood work surface.
Walls part paneled with part water proof boarding to the shower area.
Bedroom Two (4.60m x 3.38m (15'1 x 11'1))
Rear facing double bedroom.
Bedroom Three (3.71m x 3.05m (12'2 x 10))
Rear facing double bedroom.
Bedroom Four (3.05m x 3.05m (10' x 10'))
Rear facing double bedroom.
Bedroom Five (3.43m x 3.30m (11'3 x 10'10))
Front facing double bedroom.
Bathroom (2.97m x 1.96m (9'9 x 6'5))
Having a four piece white suite consisting of a free standing bath with center taps and shower attachment, pedestal hand wash basin, low flush WC.
Corner shower cubicle with mixer shower. Part wood paneled walls and part tiled walls to the shower area.
Outside
To the front of the property is a block paved drive which provides off road parking leading down to the double integral garage with the rest laid to lawn with a block paved path. Also having a shared tarmacked drive which gives access to 16 Mansfield Road and the next door property.
To the rear is a superb landscaped garden with a slabbed patio area a decking area and three circular lawn areas on different levels with mature boarders and shrubs and a further seating area with brick built pizza oven and raised boarder sections with mature shrubs.
Property Location
Marketed by Wilkins Vardy
Disclaimer Property descriptions and related information displayed on this page are marketing materials provided by Wilkins Vardy. estateagents365.uk does not warrant or accept any responsibility for the accuracy or completeness of the property descriptions or related information provided here and they do not constitute property particulars. Please contact Wilkins Vardy for full details and further information.


