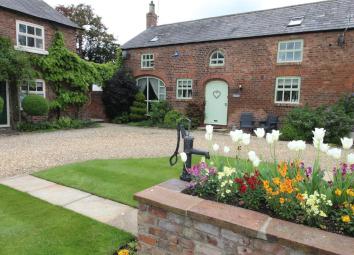Property for sale in Chester CH4, 3 Bedroom
Quick Summary
- Property Type:
- Property
- Status:
- For sale
- Price
- £ 375,000
- Beds:
- 3
- Baths:
- 2
- Recepts:
- 2
- County
- Cheshire
- Town
- Chester
- Outcode
- CH4
- Location
- Hope Road, Broughton, Chester CH4
- Marketed By:
- Monopoly Buy Sell Rent - Chester
- Posted
- 2024-04-27
- CH4 Rating:
- More Info?
- Please contact Monopoly Buy Sell Rent - Chester on 01244 988812 or Request Details
Property Description
This must view barn conversion is set within a stunning semi-rural location. The accommodation has modern living with a generous reception hall, lounge with feature fireplace, kitchen, dining room, utility, down stairs w/c, master bedroom with en-suite, two further bedrooms and bathroom. The property overlooks a courtyard shared with similar properties and benefits from a large lawn rear garden and a decked terrace with bar and hot tub. Garage & off street parking for 2 vehicles.
Entrance Hall (3.44 x 1.61 (11'3" x 5'3"))
Leading in from the court yard, through a feature arched doorway. Stone tiled floor, partial carpeted stairs rising to the first floor, doors leading to lounge, kitchen, downstairs w/c, under-stairs storage, double radiator, pendant light, double glazed window looking over the courtyard.
Downstairs W/C (1.30 x 1.14 (4'3" x 3'8"))
Low level w/c, vanity sink, tiled floor, extractor fan, double radiator.
Lounge (5.54 x 3.39 (18'2" x 11'1"))
Floor to ceiling arch feature double glazed window looking out to the courtyard, living flame lpg gas fireplace tiled hearth and brick chimney breast, wooden floor, exposed beams, ceiling down-lights. Large double radiator, two double glazed doors leading decked area.
Kitchen (3.68 x 3.50 (12'0" x 11'5"))
Shaker kitchen, with a varnished oak worktop, Belfast sink with Quooker style mixer tap, integrated 4 ring lpg gas hob with over head extraction & electric fan oven, quarry tiled floor, integrated, dishwasher/fridge/freezer, insert down lights, doors leading to, Dining Room & Utility.
Dining Room (3.47 x 2.66 (11'4" x 8'8"))
Exposed beams, wooden floor, insert down lights, double glazed window to rear
Utility (3.50 x 1.50 (11'5" x 4'11"))
Cupboards & drawers with varnished oak work tops and inset single sink with mixer tap. Under counter space for washing machine and tumble dryer. Wall mounted lpg gas combination heating boiler. Ceiling down lights, tiled floor. Double radiator. Door leading to rear garden.
Garage
Single garage with up & over door, electric and lighting
Landing Area (3.50 x 3.55 (max) (11'5" x 11'7" (max)))
Exposed ceiling beams, double glazed arched window looking out to the courtyard. Carpeted, double radiator, pendant light, smoke alarm, doors leading to Master & bedroom 2/3, family bathroom.
Master Bedroom (5.42 x 3.48 (17'9" x 11'5"))
Dual aspect room with featured arched double glazed windows. Velux window, carpeted, ample power outlets, exposed beams. Double radiator, door leading to En-Suite
En-Suite (2.69 x 1.16 (8'9" x 3'9"))
Shower cubicle with glass sliding door & electric shower, low level w/c, pedestal sink, low level w/c, Velux window, extractor, down lights
Bedroom Two (3.46 x 2.49 (11'4" x 8'2"))
Double glazed window so side & courtyard, Velux window, carpeted, down lights, double radiator.
Bedroom Three (3.45 x 2.80 (11'3" x 9'2"))
Double glazed window so side & rear, Velux window, carpeted, down lights, double radiator.
Family Bathroom (2.70 x 1.18 (max) (8'10" x 3'10" (max)))
Bath with mixer shower tap, pedestal sink, low level w/c, part tiled walls. Double radiator, extractor fan, double glazed window to the rear, carpeted.
Outside
To the side of the property is a enclosed west facing decked area with American Style 7 seat Hot Tub, outside bar with electric and water feature. Wooden gate leading to the rear of the property and onto a very large lawned private rear garden.
Viewing
Viewing is by appointment only through Monopoly Buy Sell Rent Chester office on .
Please note that whilst we endeavour to make all of our marketing descriptions fair and accurate, these can only be considered as a guide. If there is anything that you wish further details or guidance on, we will be only too pleased provide answers to specific queries.
Property Location
Marketed by Monopoly Buy Sell Rent - Chester
Disclaimer Property descriptions and related information displayed on this page are marketing materials provided by Monopoly Buy Sell Rent - Chester. estateagents365.uk does not warrant or accept any responsibility for the accuracy or completeness of the property descriptions or related information provided here and they do not constitute property particulars. Please contact Monopoly Buy Sell Rent - Chester for full details and further information.

