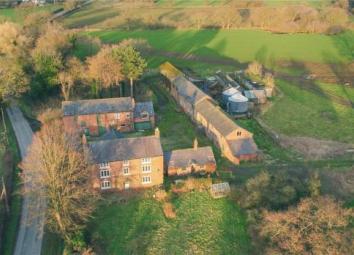Property for sale in Chester CH3, 7 Bedroom
Quick Summary
- Property Type:
- Property
- Status:
- For sale
- Price
- £ 0
- Beds:
- 7
- Baths:
- 2
- Recepts:
- 3
- County
- Cheshire
- Town
- Chester
- Outcode
- CH3
- Location
- Mouldsworth, Chester, Cheshire CH3
- Marketed By:
- Fisher German LLP Chester
- Posted
- 2024-04-23
- CH3 Rating:
- More Info?
- Please contact Fisher German LLP Chester on 01244 988843 or Request Details
Property Description
An exceptional development opportunity. For sale by informal tender 12 noon Friday 12th April 2019 **open viewing Saturday 2nd March - 2PM-4PM**
Situation
Poplar Grove Farm enjoys an exceptional location on the quiet Smithy Lane, on the edge of the village of Mouldsworth. The village boasts a well-known local pub, The Goshawk, and a railway station on the Chester to Manchester line. Ashton is approximately 1.5 miles distant where there is a village shop, whilst Tarvin which is only 3.5 miles away caters for a wider range of everyday needs, including a Co-op. Chester is a mere 9 miles distant, whilst both Liverpool and Manchester area readily commutable from this location.
The property is surrounded by some of the best countryside that Cheshire can offer, whilst Delamere Forest with all the fantastic recreational opportunities that it presents is only 5 miles away.
There is a well-regarded primary school at Ashton Hayes and secondary schools at Tarporley, Christleton and Frodsham. King's and Queen's Schools and Abbey Gate College are all close at hand.
The property
Poplar Grove Farms represents a truly exceptional opportunity to create a wonderful development in a very popular residential location.
The farmhouse provides extremely spacious accommodation, whilst the attractive part brick and part sandstone farm buildings are ripe for development. Approximately 12.85 acres of adjoining land were retained when the balance of the farm was sold and this is available to purchase with the house and buildings. A further small paddock opposite the main farm entrance is also available.
A plan showing the proposed lotting is included within these details and it should be noted that the property is available as a whole or in lots. Indeed, consideration would be given to the building comprising Unit 6 of the development being included with Lot 1 as part of the farmhouse, if so required.
Poplar Grove Farm House
This attractive three-storey period farmhouse sits in a generous sized garden with access through the main farm entrance into the rear yard. There is a further existing gate off Smithy Lane at the bottom end of the front garden, which provides potential for the creation of a front drive leading up to the property.
The accommodation is extremely spacious and is arranged over three floors. To either side of the front reception hall there are two large reception rooms and to the rear of the house, a large living room that would make an excellent open-plan farmhouse kitchen if the existing front and rear kitchens were felt to be too small. A further ground floor room lends itself to being used as a study and there is also a spacious cellar. To the first floor the principal bedroom with en suite bathroom and walk-in cupboards is to the rear of the house, whilst there are two further large bedrooms at the front, plus a smaller fourth bedroom. A further flight of stairs rises to four/five attic rooms, all of which have been improved and could be utilised as further bedrooms or a home office.
To the rear of the farmhouse and accessed off the rear yard is a single-storey property known as The Lodge comprising a sitting room, bedroom, small kitchen and shower room. This was occupied as a self-contained dwelling for many years, but would make an excellent annexe to the farmhouse. Alternatively, the footprint could be utilised for garaging.
The whole property is ripe for renovation and improvement, with the potential to create an exceptional family home.
Proposed development
The farm buildings are arranged in two main ranges, with a third smaller single-storey building alongside the house. Access is through the main farm entrance into the yard.
The planning approval obtained provides for the creation of six dwellings as follows:
Unit 1 - 1,640 sq ft (gia)
Unit 2 - 2,149 sq ft (gia)
Unit 3 - 2,330 sq ft (gia)
Unit 4 - 1,548 sq ft (gia)
Unit 5 - 1,498 sq ft (gia)
Unit 6 - 630 sq ft (gia)
Planning Approval
Full Planning Approval was granted on 20 December 2018 under Reference No: 18/03506/ful for "conversion of existing barns into six dwellings, demolition of existing modern structures and erection of detached carport". Listed Building Consent under Reference No: 18/03507/lbc was granted on the same date.
No Community Infrastructure Levy (cil) will be payable.
Copies of both Decision Notices and the approved plans will be made available upon request.
Additional land (Lots 3 & 4)
Land extending to 12.85 acres with frontage to Smithy Lane and adjoining the house and buildings is also available, and consideration will be given to dividing this between the house and buildings as appropriate. The land is currently down to grass and, with its ponds and trees, forms an attractive feature of the overall property.
A further small paddock of 0.80 acres is situated on the other side of Smithy Lane opposite the farm entrance.
Property Location
Marketed by Fisher German LLP Chester
Disclaimer Property descriptions and related information displayed on this page are marketing materials provided by Fisher German LLP Chester. estateagents365.uk does not warrant or accept any responsibility for the accuracy or completeness of the property descriptions or related information provided here and they do not constitute property particulars. Please contact Fisher German LLP Chester for full details and further information.


