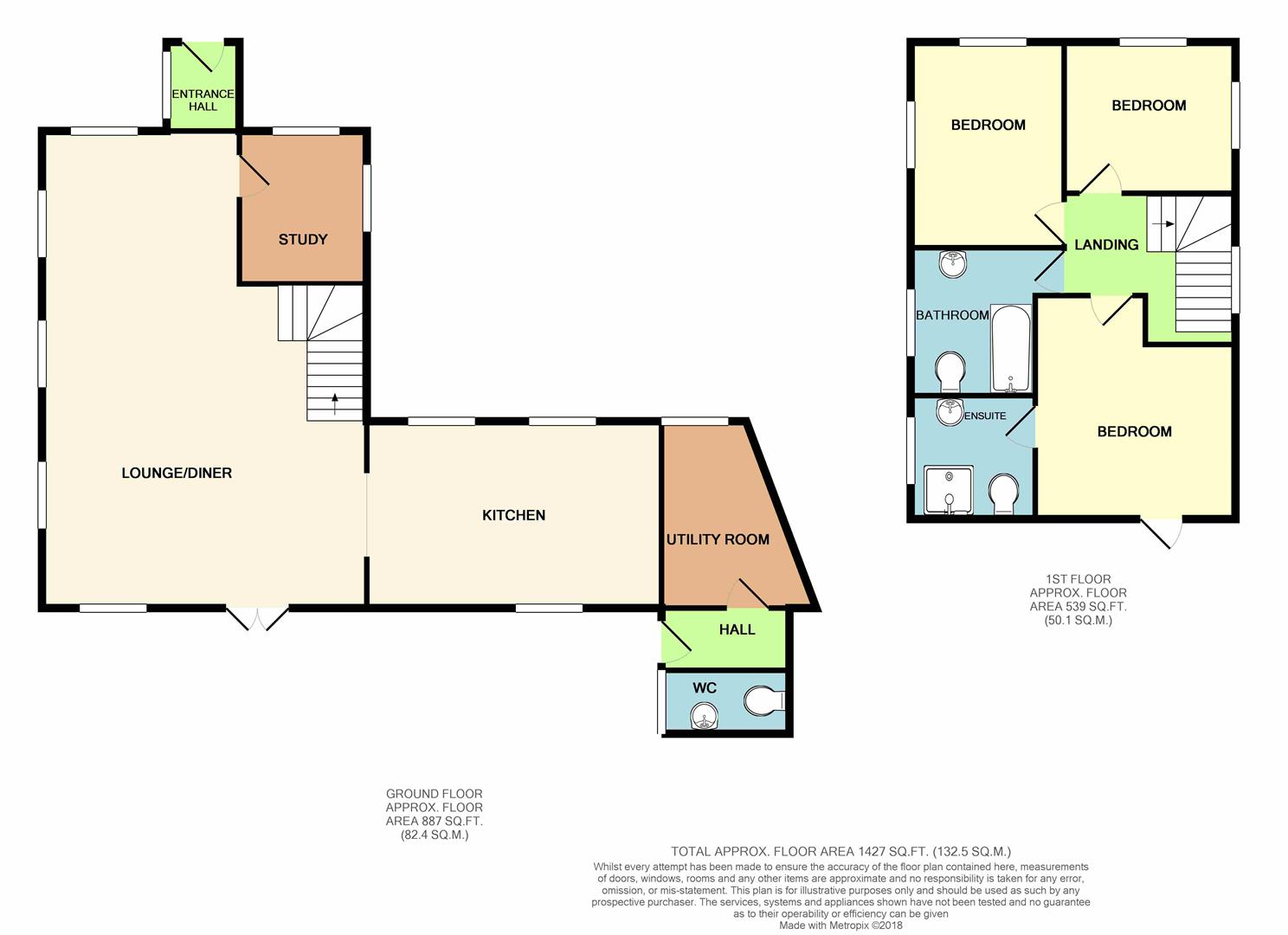Property for sale in Chester CH4, 0 Bedroom
Quick Summary
- Property Type:
- Property
- Status:
- For sale
- Price
- £ 350,000
- Beds:
- 0
- County
- Cheshire
- Town
- Chester
- Outcode
- CH4
- Location
- Mold Road, Nr. The Old Warren, Broughton CH4
- Marketed By:
- Leaders - Chester
- Posted
- 2018-12-02
- CH4 Rating:
- More Info?
- Please contact Leaders - Chester on 01244 725505 or Request Details
Property Description
Leaders City centre & Hoole are proud to present to the market this rare opportunity to acquire a recently converted chapel, in a most sought after semi-rural location of the Old Warren, Broughton. Old Warren borders the estate of former Prime Minister W.E. Gladstone, where you will find hawarden castle standing within the grounds. Nearby, you will find a range of amenities including a co-op convenience store and a Post Office. Broughton Retail Park is located 2 miles away, and the City of Chester can be easily reached via the A55, while British Aerospace (1.8 mi), Deeside Industrial Park (8.7 mi) and Chester Business Park (6 mi) are all close by. The chapel, which occupies a corner plot at the beginning of Old Warren, offers versatile open plan living space, that can be configured to taste, with potential for additional study and utility room. To the first floor, there is potential for up to three bedrooms, with en-suite to the master and a main bathroom. The property is offered for sale in its current state of refurbishment, with redevelopment having reached the stage where walls are boarded and flooring is laid, and bathroom suites are at first fix phase. Potential buyers can take over the refurbishment and add their own stamp if they wish, or the property can be finished at an additional cost. Interested parties should contact our office to discuss potential for the property in more detail. The property would provide an ideal flexible investment opportunity as it could be used either as a residential home or commercial enterprise, i.E. Beauty clinic etc. We understand pre-planning application for commercial use was granted and interested parties should investigate this further.
Agents Notes -
All radiators are traditional column style
All window sills are made from the original church pews
Entrance Hall
Doorway through to living area.
Living Area (8.536m x 6.045m narrowing to 3.598m (28'0" x 19'9)
598m Five double glazed windows. Double glazed French doors to rear elevation. Three radiators. Stairs off leading to first floor. Square archway to kitchen.
Kitchen (4.761m x 3.353m (15'7" x 11'0" ))
Two double glazed windows. Door to front elevation. Feature brick wall. Radiator.
Study (2.756m x 2.336m (9'0" x 7'7" ))
Two double glazed windows. Radiator.
Utility Room (3.346m x 2.016m (10'11" x 6'7" ))
Double glazed window. Wall mounted gas central heating boiler. Vertical radiator.
Rear Hallway
Door to rear garden area. Radiator.
Wc/Cloakroom
Low-level WC and pedestal wash hand basin. Double glazed window. Radiator.
First Floor Landing
Access to loft space.
Bedroom One (3.690m x 3.675m (12'1" x 12'0" ))
Double glazed window. Radiator.
En-Suite
Suite with shower tray, pedestal wash hand basin and low-level WC. Radiator. Two double glazed windows.
Bedroom Two (3.690m x 2.789m (12'1" x 9'1" ))
Two double glazed windows. Radiator.
Bedroom Three (3.205m x 2.705m (10'6" x 8'10" ))
Two double glazed windows. Radiator.
Bathroom
Suite with free-standing bath, pedestal wash hand basin and low-level WC. Radiator. Double glazed window.
Outside
To the front there is a garden with lawn and to the rear an enclosed yard with gated vehicle access.
Council Tax Band - Tbc
Epc Rating - Tbc
Sales Disclaimer
These particulars are believed to be correct and have been verified by or on behalf of the Vendor. However any interested party will satisfy themselves as to their accuracy and as to any other matter regarding the Property or its location or proximity to other features or facilities which is of specific importance to them. Distances and areas are only approximate and unless otherwise stated fixtures contents and fittings are not included in the sale. Prospective purchasers are always advised to commission a full inspection and structural survey of the Property before deciding to proceed with a purchase.
Property Location
Marketed by Leaders - Chester
Disclaimer Property descriptions and related information displayed on this page are marketing materials provided by Leaders - Chester. estateagents365.uk does not warrant or accept any responsibility for the accuracy or completeness of the property descriptions or related information provided here and they do not constitute property particulars. Please contact Leaders - Chester for full details and further information.


