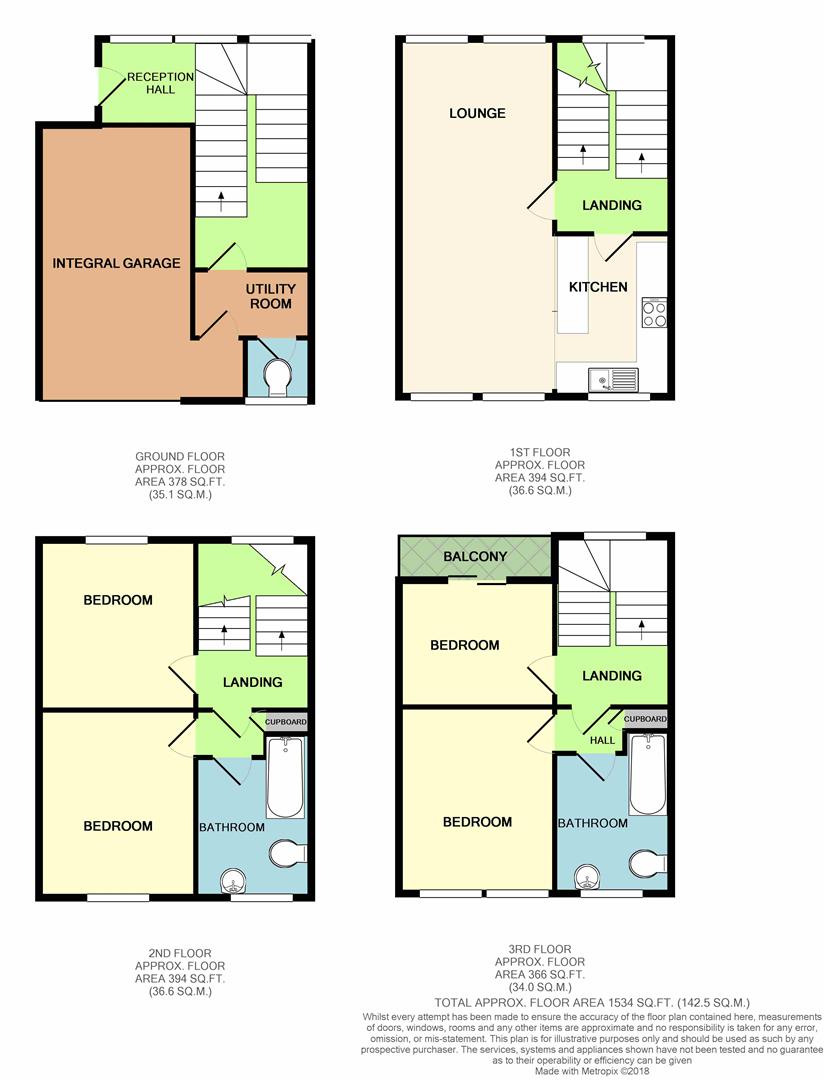Property for sale in Chester CH1, 4 Bedroom
Quick Summary
- Property Type:
- Property
- Status:
- For sale
- Price
- £ 300,000
- Beds:
- 4
- Baths:
- 2
- Recepts:
- 1
- County
- Cheshire
- Town
- Chester
- Outcode
- CH1
- Location
- Windsor Court, Duke Street, Chester CH1
- Marketed By:
- Leaders - Chester
- Posted
- 2018-09-21
- CH1 Rating:
- More Info?
- Please contact Leaders - Chester on 01244 725505 or Request Details
Property Description
Centrally positioned in the City centre, overlooking the Roman Walls and River Dee, this 4-bedroom town house with internally accessed garage offers easily managed living space, ideal for a professional couple looking for City Centre living within walking distance of the restaurants, bars and many amenities the City offers. In brief the accommodation comprises: Entrance hall, stairs down to lower ground floor which has a utility area, WC and gives access to the garage. To the first floor level there is a lounge and kitchen. To the second floor there are two bedrooms and bathroom/WC. To the third floor there are two further bedrooms, one of which has a balcony, and bathroom/WC. Externally there is communal parking and the garage. The property is being offered for sale with no ongoing chain.
Reception Hall
Three double glazed windows to the front elevation. Radiator. Stairs leading down to the lower level and stairs leading up to the first floor.
First Floor Landing
With stairs off.
Lounge (6.484m x 3.185m (21'3" x 10'5"))
A dual aspect room with three double glazed windows to the front elevation and two double glazed windows to the rear elevation. Feature fireplace. Two radiators. Television aerial point. Two wall light points. Feature tiled window shelf.
Kitchen (3.212m x 2.080m (10'6" x 6'9"))
With an arrangement of wall and base units with cupboards and drawers with roll top work surface over, inset one and a half sink and drainer unit with mixer tap over, tiled splash backs. Integrated oven, 4-ring gas hob with convector hood over. Integrated microwave. Integrated fridge and freezer. Double glazed window to the rear elevation.
Half Landing
Double glazed window to the front elevation. Radiator.
Second Floor Landing
With stairs off.
Inner Hallway
Bedroom One (3.504m x 3.130m (11'5" x 10'3"))
Double glazed window to the rear elevation. Fitted wardrobes. Radiator.
Bathroom
Three-piece suite comprising panelled bath with mixer shower over, pedestal wash hand basin and low-level WC. Tiled walls. Radiator. Double glazed window to the rear elevation.
Bedroom Two (3.137m x 3.003m (10'3" x 9'10"))
Double glazed window to the front elevation. Radiator.
Half Landing
Double glazed window to the front elevation. Radiator.
Third Floor Landing
Access to loft space.
Inner Hallway
Built-in storage cupboard.
Bedroom Three (3.278m x 3.110m (10'9" x 10'2"))
Two double glazed windows to the rear elevation. Fitted wardrobe. Radiator.
Bathroom
Three-piece suite comprising panelled bath with mixer shower over, pedestal wash hand basin and low-level WC. Tiled walls. Radiator. Double glazed window to the rear elevation.
Bedroom Four (3.160m x 2.232m (10'4" x 7'3"))
Double glazed patio doors leading out onto balcony. Radiator.
Lower Level
Quarry tiled floor. Radiator.
Wc/Cloakroom
Double glazed window to the rear elevation. Low-level WC and wash hand basin. Part tiled walls. Tiled floor. Radiator.
Utility Area (2.075m x 1.365m (6'9" x 4'5"))
Space for washing machine. Door leading into integral garage.
Integral Garage (5.338m x 2.971m (17'6" x 9'8"))
Wall mounted gas central heating boiler.
Council Tax Band - D
Epc Rating - D
Sales Disclaimer
These particulars are believed to be correct and have been verified by or on behalf of the Vendor. However any interested party will satisfy themselves as to their accuracy and as to any other matter regarding the Property or its location or proximity to other features or facilities which is of specific importance to them. Distances and areas are only approximate and unless otherwise stated fixtures contents and fittings are not included in the sale. Prospective purchasers are always advised to commission a full inspection and structural survey of the Property before deciding to proceed with a purchase.
Property Location
Marketed by Leaders - Chester
Disclaimer Property descriptions and related information displayed on this page are marketing materials provided by Leaders - Chester. estateagents365.uk does not warrant or accept any responsibility for the accuracy or completeness of the property descriptions or related information provided here and they do not constitute property particulars. Please contact Leaders - Chester for full details and further information.


