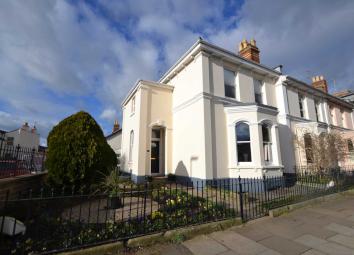Property for sale in Cheltenham GL52, 4 Bedroom
Quick Summary
- Property Type:
- Property
- Status:
- For sale
- Price
- £ 825,000
- Beds:
- 4
- Baths:
- 2
- Recepts:
- 3
- County
- Gloucestershire
- Town
- Cheltenham
- Outcode
- GL52
- Location
- All Saints Road, Cheltenham GL52
- Marketed By:
- Hughes Sealey Incorporating Fine and Country
- Posted
- 2024-04-25
- GL52 Rating:
- More Info?
- Please contact Hughes Sealey Incorporating Fine and Country on 01242 393943 or Request Details
Property Description
Welcome to Heathfield House, a stunning example of Victorian architecture located within central Cheltenham. Believed to have been built around 1885, the properties accommodation is arranged over four floors and is beautifully presented throughout.
All Saints Road is just over a mile from the Promenade, which is approx. Seven minutes by car or a gentle twenty-minute stroll. The Regency town of Cheltenham offers an array of shops, cafes and theatres, there is also a town hall and Cheltenham is home to festivals which include; Jazz, Science, Food and Literature and offers easy access to the M5 as it sits between Junctions 10 and 11.
Returning to the property, a wrought iron gate leads into the front garden which is full of colour from the well-established flower beds. A block paved pathway leads you to the front door and the first thing you notice is the traditional pull-down bell. As you enter the house, the hallway is elegant with traditional plasterwork cornicing, picture rail and dado. The ground floor offers a two-piece cloakroom, a beautiful traditional front room with central bay window, high ceilings, wooden floorboards and an open fireplace. Moving further into the property, there is a second reception room, currently used as a sitting room, this room also offering an open fireplace. To the rear of the property is a walk-in pantry, a large open kitchen complete with integral appliances that include a range cooker and fridge freezer. There are also fitted units, granite work tops and a central island. The final room to the floor is the utility room. This room also offers an array of units, plus an integrated dishwasher and space for other appliances. Finally, the French doors not only flood the room full of light, they also allow access into the garden.
Moving upwards through the property, the first floor offers three double bedrooms. All of the bedrooms have fitted wardrobes whilst the current guest suite has a three-piece en suite bathroom. To complete the floor, there is a family shower room. The final floor completes the upstairs and offers the last remaining bedroom. Although up in the roof space, there is plenty of height and the windows to the west elevation allow for wonderful roof top views across the town.
The final floor in this very impressive house is the lower level. Access from the entrance hall, stairs drop down and this floor is then separated into three areas. The first and largest space is currently used as an office and has fitted storage cupboards and natural light coming into the room. The second room is currently fitted out as a wine cellar with the final simply used for storage.
Leaving the house and stepping outside, the garden runs along the side of the house and finishes at the rear. To the side of the property is a raised decking area, perfect for morning coffee or a glass of wine in the evening. The rear garden is separated into three areas, a paved seating area, lawns and finally there is space to park a vehicle off road.
Directions
From the Promenade turn right ontoTrafalgar Street and then left at the 1st cross street onto Montpellier Spa Road. Turn left onto Montpellier Drive, left onto Bath Road and then turn right into St Lukes Road.
Turn left onto College Rd and proceed over the traffic lights onto Hewlett Rd. At the mini roundabout continue straight over onto All Saints Road and the property can be located on the left hand side as advertised by out For Sale sign
Notice
Please note we have not tested any apparatus, fixtures, fittings, or services. Interested parties must undertake their own investigation into the working order of these items. All measurements are approximate and photographs provided for guidance only.
Property Location
Marketed by Hughes Sealey Incorporating Fine and Country
Disclaimer Property descriptions and related information displayed on this page are marketing materials provided by Hughes Sealey Incorporating Fine and Country. estateagents365.uk does not warrant or accept any responsibility for the accuracy or completeness of the property descriptions or related information provided here and they do not constitute property particulars. Please contact Hughes Sealey Incorporating Fine and Country for full details and further information.


