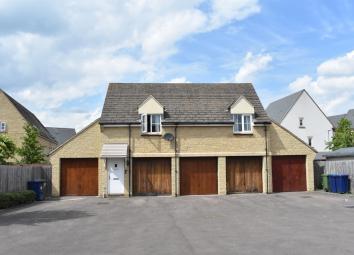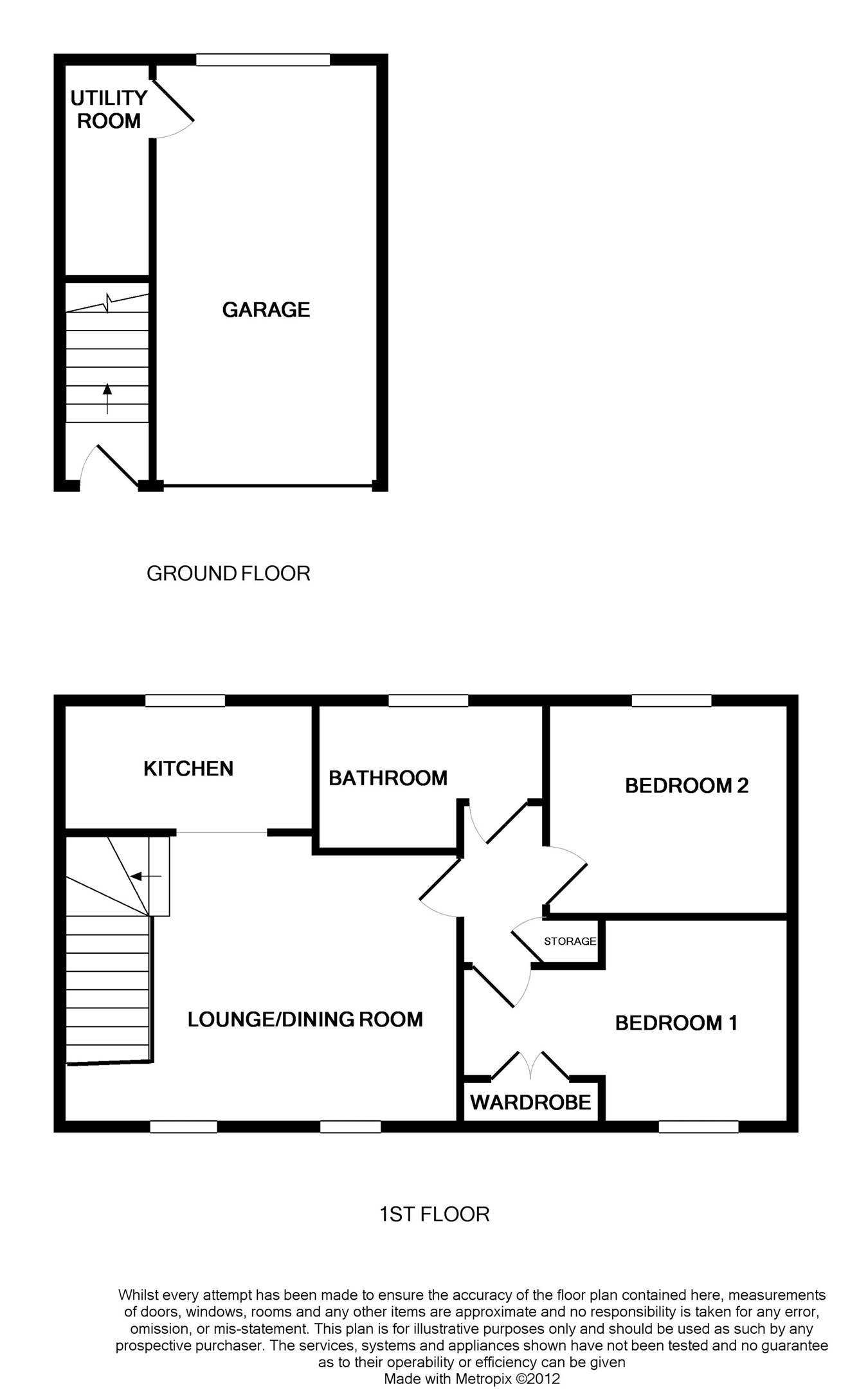Property for sale in Cheltenham GL52, 2 Bedroom
Quick Summary
- Property Type:
- Property
- Status:
- For sale
- Price
- £ 190,000
- Beds:
- 2
- County
- Gloucestershire
- Town
- Cheltenham
- Outcode
- GL52
- Location
- Greenacre Way, Bishops Cleeve, Cheltenham GL52
- Marketed By:
- Engall Castle Ltd
- Posted
- 2024-04-01
- GL52 Rating:
- More Info?
- Please contact Engall Castle Ltd on 01684 770058 or Request Details
Property Description
Owned by the current owners since newly built in 2009, this is a surprisingly spacious and cleverly designed coach house, immaculately presented throughout it is an ideal investment purchase with a long term tenant already residing and who would like to remain in the property. Current rental is £650 per month and is due to rise in June 2019 to £675 per calendar month.
As you enter the small hallway there is space for shoes and coats and stairs lead to the first floor living accommodation.
The property benefits from its own garage, at the back of which there is a very useful utility room with plumbing for a washing machine - making the perfect laundry room.
On the first floor the stairs open up to a lounge/dining room with an archway leading through to the kitchen.
The kitchen is modern with a range of wall and base units together with integrated gas hob, electric oven, fridge/freezer and dishwasher.
An inner hallway leads to the bedrooms and contemporary styled bathroom fitted with white suite with shower over the bath.
The two bedrooms are doubles with the master bedroom benefiting from a fitted double wardrobe.
The property attractively built in Cotswold stone style brick with wooden garage doors, sympathetically reflecting the Cotswold region.
The coach house is located on the edge of this popular residential development within easy walking distance of the Village centre.
Bishops Cleeve is located approximately 4 miles from Cheltenham and 7 from Tewkesbury making it an ideal commuter base with the motorway and rail networks within easy reach. The village itself offers a wealth of facilities including schools, supermarkets, health centres together with a comprehensive range of individual shops, restaurants and inns.
First floor
lounge/diner
16' 7"(max) x 12' 2"(max) (5.05m x 3.71m)
Kitchen
10' 7" x 5' 5" (3.23m x 1.65m)
bedroom 1
13' 9" x 8' 8" (4.19m x 2.64m)
bedroom 2
10' 3" x 8' 9" (3.12m x 2.67m)
Bathroom
9'(max) x 6' 10"(max) (2.74m x 2.08m)
Ground floor
utility room
garage
17' 8" x 9' 7" (5.38m x 2.92m)
Property Location
Marketed by Engall Castle Ltd
Disclaimer Property descriptions and related information displayed on this page are marketing materials provided by Engall Castle Ltd. estateagents365.uk does not warrant or accept any responsibility for the accuracy or completeness of the property descriptions or related information provided here and they do not constitute property particulars. Please contact Engall Castle Ltd for full details and further information.


