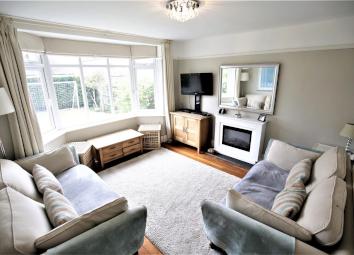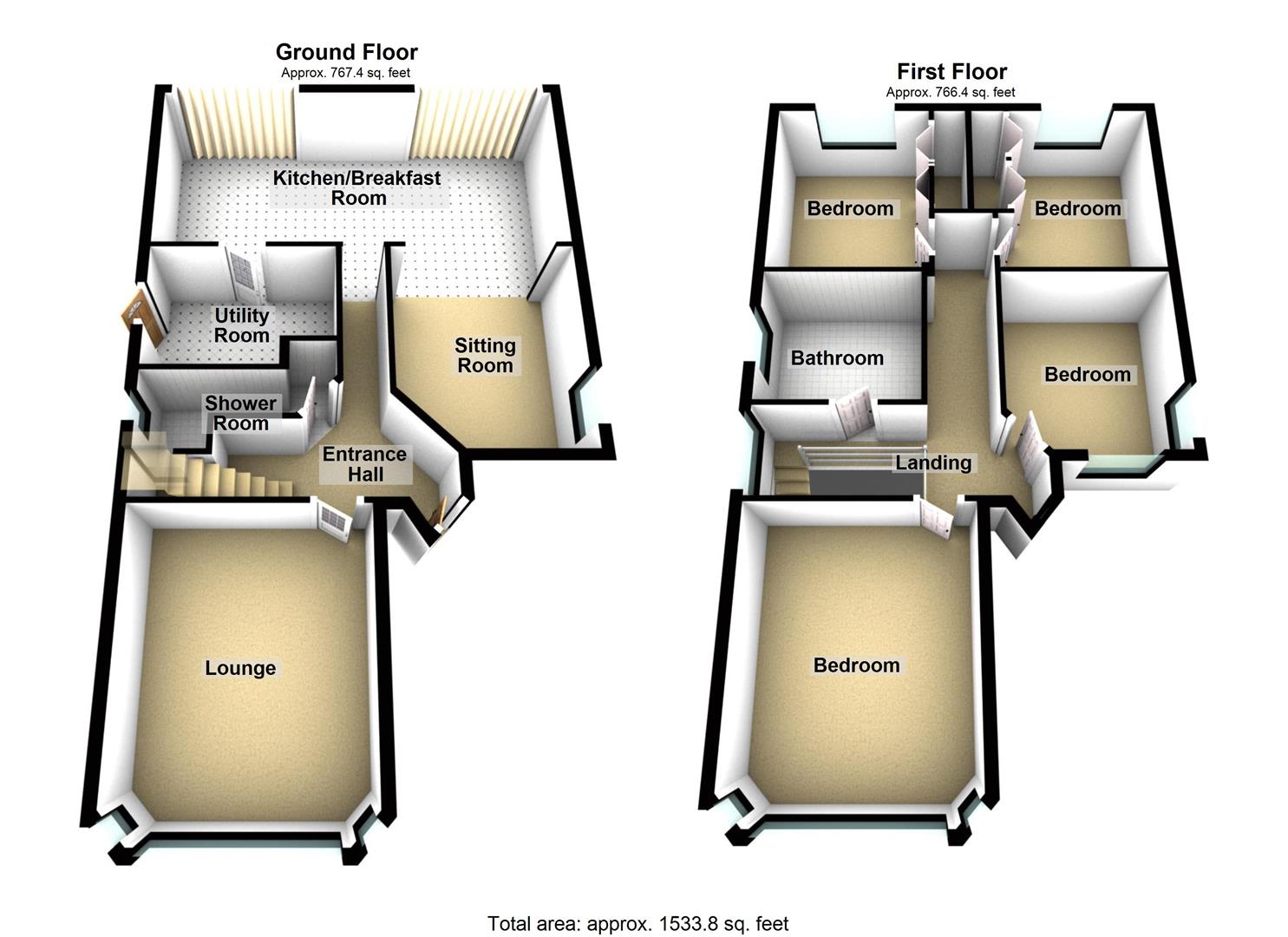Property for sale in Cheddar BS27, 4 Bedroom
Quick Summary
- Property Type:
- Property
- Status:
- For sale
- Price
- £ 500,000
- Beds:
- 4
- Baths:
- 2
- Recepts:
- 3
- County
- Somerset
- Town
- Cheddar
- Outcode
- BS27
- Location
- West Lynne, Cheddar BS27
- Marketed By:
- Laurel and Wylde
- Posted
- 2024-04-01
- BS27 Rating:
- More Info?
- Please contact Laurel and Wylde on 01934 247808 or Request Details
Property Description
*** fabulous detached family home *** arguably the most desirable road in cheddar *** living room *** sitting room *** kitchen / dining family room *** utility room ** downstairs shower & cloakroom *** four double bedrooms *** luxury family bathroom with large shower *** gardens to the front and rear *** off street parking for at least 5 cars ***
Entrance Hall
Access through a wooden double glazed door with an obscure uPVC double glazed side panel, stairs leading to the upstairs landing with under stairs storage and cloaks hanging space, ceiling light, telephone point, mains smoke alarm, stripped and stained original wooden flooring, there is an inner hallway giving access to the kitchen/family room, picture rails, ceiling light, further doors to the living room, the sitting room and the downstairs shower room.
Living Room (4.11m x 3.68m (13'6 x 12'1))
A front aspect room with uPVC double glazed bay fronted windows, ceiling light, picture rails, original stripped and stained wooden flooring, feature living flame convector fireplace with a slate hearth, television point, telephone point and radiator.
Siting Room (3.68m x 3.10m (12'1 x 10'2))
A front and side aspect room with uPVC double glazed windows, picture rails, stained original wooden flooring, radiator, ceiling light and an opening to the main kitchen/family room.
Kitchen/Family Room (7.19m x 3.33m (23'7 x 10'11))
This is a fabulous room which is definitely a huge selling feature of the property with two sets of uPVC double glazed bi-fold doors. The kitchen/family room has a range of ceiling lights with hanging lights and spot lighting, smoke alarm, extractor fan, underfloor heating throughout, there is a door to the utility room. The kitchen has been fitted with a range of base and eye level units with granite effect square edge work surfaces over, integrated stainless steel double ovens, a ceramic four ring induction hob and a pop up extractor fan, integrated fridge/freezer, larder cupboard, dishwasher, inset one bowl sink with an adjacent drainer and chrome Grohe hot/cold water filtered system over the sink.
Utllity Room (3.38m x 2.18m (max) (11'1 x 7'2 (max)))
Tiled flooring, underfloor heating, side aspect uPVC double glazed door, ceiling light, radiator, also fitted with a range of base and eye level units with wooden square edge work surfaces over, inset one bowl Belfast sink with a chrome mixer tap over, space and plumbing for a washing machine and tumble dryer and a wall mounted gas fired Baxi combination boiler system.
Downstairs Shower Room
A side aspect room with an obscure uPVC double glazed window, ceiling light, extractor fan, tiled flooring with under floor heating, a wall mounted chrome radiator style towel rail, large step in glazed and tiled shower enclosure with a wall mounted Mira mains shower system over, ceiling spotlights also with a low level WC and a wall mounted wash hand basin and vanity drawer with a tiled splash back chrome water tap and a heated mirror over.
First Floor Landing
Front and side aspect uPVC double glazed windows, picture rail, ceiling light, mains smoke alarm, loft hatch giving access to roof space and a door to a useful cloaks/airing storage cupboard.
Inner Hallway
There is a vaulted ceiling Velux roof light, picture rails, ceiling light, radiator.
Master Bedroom (4.14m x 3.68m (13'7 x 12'1))
A front aspect room with uPVC bay fronted double glazed window providing beautiful views across Cheddar and towards The Mendips, cove ceiling, picture rails, ceiling light, radiator.
Bedroom Two (3.66m x 3.07m (12 x 10'1))
A front and side aspect room with uPVC double glazed windows with the same lovely views as the Master Bedroom, cove ceiling, ceiling light, picture rails and radiator.
Bedroom Three (3.63m x 2.95m (11'11 x 9'8))
A front aspect room with uPVC double glazed windows overlooking the rear garden and with far reaching views across Cheddar and towards The Gorge, ceiling light, picture rails, two sets of luxury integrated full height and full width wardrobes.
Bedroom Four (3.33m x 2.69m (10'11 x 8'10))
A rear aspect room overlooking the rear garden, uPVC double glazed window, ceiling light, picture rails, triple wardrobes.
Family Bathroom (2.79m x 2.57m (9'2 x 8'5))
A wonderful side aspect room with an obscure uPVC double glazed window, ceiling light, tile flooring and under floor heating, wall mounted chrome radiator style towel rail, extractor fan, suite comprising a large glazed and tiled walk in wet room style shower area with a twin point hand held and overhead rain mains shower system, a large panel enclosed bath with a hand held shower attachment, low level WC, wall hung vanity units incorporating wash hand basin with a chrome mixer tap over.
Outside Front
To the front of the property there is off street parking for four cars, there is a sizeable front garden area which could be made into further parking should it be required, there is a side driveway with parking for approximately six cars and space to build a garage should it be required.
Outside Rear
To the immediate rear of the property there is a patio paved area, there are steps up to a raised al fresco/patio area. The rear garden is predominately laid to lawn over two levels and fully enclosed to all sides with a range of flower and shrub borders, there is also a brick built barbecue area.
Property Location
Marketed by Laurel and Wylde
Disclaimer Property descriptions and related information displayed on this page are marketing materials provided by Laurel and Wylde. estateagents365.uk does not warrant or accept any responsibility for the accuracy or completeness of the property descriptions or related information provided here and they do not constitute property particulars. Please contact Laurel and Wylde for full details and further information.


