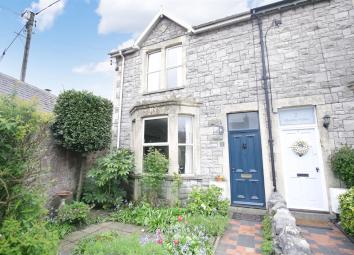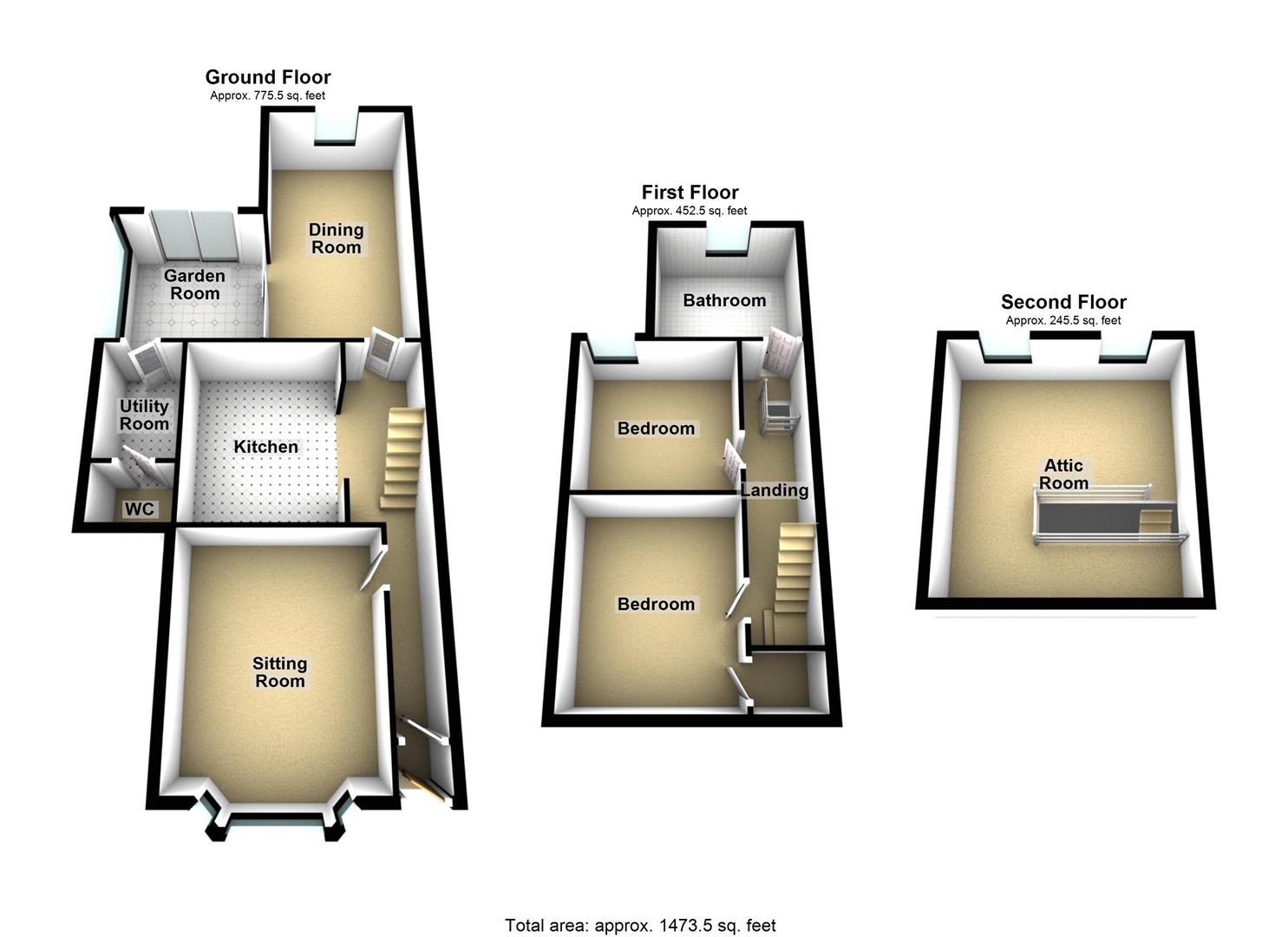Property for sale in Cheddar BS27, 4 Bedroom
Quick Summary
- Property Type:
- Property
- Status:
- For sale
- Price
- £ 399,950
- Beds:
- 4
- Baths:
- 2
- Recepts:
- 2
- County
- Somerset
- Town
- Cheddar
- Outcode
- BS27
- Location
- The Barrows, Cheddar BS27
- Marketed By:
- Laurel and Wylde
- Posted
- 2024-04-01
- BS27 Rating:
- More Info?
- Please contact Laurel and Wylde on 01934 247808 or Request Details
Property Description
*** character family home *** three bedrooms *** kitchen & dining room *** sitting room *** garden room & utility *** family bathroom *** detached double garage *** parking & gardens *** school catchment *** walking distance to amenities *** desired village location *** EPC rating - E ***
Entrance Vestuble
Access through a solid wooden door with a decorative obscure glazed panel over, there is a decorative leaded stain glass wooden door leading to the main entrance hall with a decorative obscure glazed panel over. The main entrance hall has stairs leading to the first floor landing with two useful under stairs storage cupboards, ceiling light, radiator, original pine wooden flooring, doors to the living room, family room and kitchen/breakfast room.
Main Living Room (4.29m x 3.66m (14'1 x 12))
A front aspect room with uPVC bay fronted windows, ceiling light, radiator, feature cast open fireplace on a decorative tiled hearth with a feature wooden outer surround and mantle, original pine wooden flooring and a television point.
Kitchen (3.66m x 3.02m (12 x 9'11))
A rear aspect room with uPVC double glazed windows, ceiling light feature with four rotating spotlights. The kitchen has been fitted with a range of base and eye level units with granite effect rolled work surfaces over, inset one and a half bowl stainless steel with adjacent drainer and mixer tap, space for a large gas range cooker with a stainless steel splash back and extractor hood over, space for a tall fridge/freezer, space and plumbing for a washing machine and dishwasher and a breakfast bar area with seating space for one person.
Dining/Family Room (5.89m x 3.07m (19'4 x 10'1))
A rear and side aspect room with aluminium double glazed sliding patio doors to the conservatory and a wooden double glazed Velux window and uPVC double glazed window to the rear garden, laminate wooden flooring, ceiling spotlights, radiator, there is also a separate ceiling light, ample space for a dining table and chairs and furniture.
Conseravtory (3.10m x 3.07m (10'2 x 10'1))
An aluminium double glazed construction with a poly-carbonate roof, sliding double glazed patio doors to the rear garden, block paved flooring and an opening to a useful utility hall area.
Utility Hall Area
Ceiling light, tiled flooring and a door to the cloakroom.
Cloakroom
Wall light, tile flooring, extractor fan, low level WC and a wall mounted wash hand basin.
First Floor Landing
Stairs leading to the second floor landing/bedroom suite with understairs/storage space, two ceiling light points, radiator, doors to the master bedroom, bedroom two and the family bathroom.
Master Bedroom (3.84m x 3.23m (12'7 x 10'7))
A front aspect room with uPVC double glazed window, ceiling light, radiator, feature decorative cast iron fireplace with an outer surround and mantle, door to a useful walk in cloaks cupboard with a range of hanging and shelving space and a ceiling light.
Bedroom Two (3.45m x 3.02m (11'4 x 9'11))
A rear aspect room overlooking the rear garden with uPVC double glazed windows, ceiling light, radiator, original pine wooden flooring and a feature decorative cast iron fireplace with an outer surround and mantle.
Family Bathroom
A rear aspect room with an obscure uPVC double glazed window, ceiling light feature with four rotating spot lights, original pine wooden flooring, radiator, suite comprising roll top claw foot bath with a hand held shower/mixer tap attachment, low level WC, pedestal wash hand basin and a glazed and tiled shower enclosure with a wall mounted mains shower system over. There is also a useful corner airing cupboard.
Attic Room/Occasional Bedroom (5.05m x 4.95m (16'7 x 16'3))
Two ceiling light points, two wooden double glazed Velux windows, radiator.
Outside Front
There is a wall enclosed cottage style front garden with a paved walkway leading to the front door, there is also a patio area outside the living room area with a surrounding flower and shrub bed/border. There is also a wrought iron pedestrian gated access.
Outside Rear
There is a patio/paved area with ample space for a dining table and chairs, there is a paved walk way leading to the driveway with two lawn areas either side each with flower and bed/borders, there is a hard standing for a timber shed. The main driveway can be accessed from Round Oak Road through a five bar gate. The driveway provides off street parking for at least four vehicles or a boat/caravan should it be required. The driveway leads up to the detached double garage which has and electric roll over door. There is a uPVC double glazed window, a side aspect wooden double glazed door, power and lighting. There are steps from the side of the garage leading up to a useful games/hobbies room over the garage. The garage/building has been built in a way that it could support separate living accommodation should it be required (subject to the necessary consents).
Property Location
Marketed by Laurel and Wylde
Disclaimer Property descriptions and related information displayed on this page are marketing materials provided by Laurel and Wylde. estateagents365.uk does not warrant or accept any responsibility for the accuracy or completeness of the property descriptions or related information provided here and they do not constitute property particulars. Please contact Laurel and Wylde for full details and further information.


