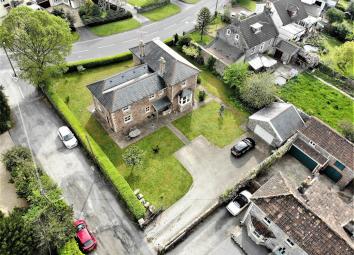Property for sale in Cheddar BS27, 0 Bedroom
Quick Summary
- Property Type:
- Property
- Status:
- For sale
- Price
- £ 780,000
- Beds:
- 0
- County
- Somerset
- Town
- Cheddar
- Outcode
- BS27
- Location
- Oakdene Terrace, The Barrows, Cheddar BS27
- Marketed By:
- Laurel and Wylde
- Posted
- 2024-04-01
- BS27 Rating:
- More Info?
- Please contact Laurel and Wylde on 01934 247808 or Request Details
Property Description
Entrance Vestuble
Access from the front pedestrian walk way with a stone built arched opening, door to the side, ceiling light, original flagstone flooring and a wooden decorative leaded stain glass door to the main entrance hall.
Entrance Hall
Cove ceiling, ceiling light, stairs leading down and also up to the first floor landing, laminate wooden flooring, radiator, wall mounted alarm control panel, doors to the sitting room and living room.
Sitting Room
A front and side aspect room with wooden double glazed sliding sash windows, cove ceiling, ceiling light with ceiling central rose, picture rails, laminate wooden flooring, radiator, television point and a feature slate built fireplace with a slate hearth and a cast iron living flame gas fireplace.
Living Room
A rear aspect room with a large wooden double glazed sliding sash bay window, cove ceiling, ceiling light with central rose, picture rails, laminate wooden flooring, radiator and a feature marble fireplace with a slate hearth and a cast iron living flame gas fireplace with decorative tiled inserts.
Lower Ground Floor
Door to the family room, door to the side entrance/utility room and a door to the cloakroom.
Claokroom
A side aspect obscure wooden sash window, cove ceiling, ceiling light, picture rails, tiled flooring, radiator, low level WC and pedestal wash hand basin.
Side Hall/Utility
A wooden decorative stain glass door to the rear garden also with two wooden double glazed sliding sash windows, cove ceiling, two ceiling light features with four rotating spotlights, picture rails, two radiators and a door to the family room.
Family Room
A front aspect room with wooden double glaze sliding sash windows, cove ceiling, central ceiling light with ceiling rose, picture rails, tiled flooring, radiator.
Kitchen/Breakfast Room
A triple aspect room with wooden double glazed sliding sash windows to the front, side and rear, also with a wooden decorative stained glass door to the side, two ceiling light features each with five rotating spotlights, double radiator, tiled flooring, the kitchen has been fitted with a range of base and eye level units with granite effect rolled edge work-surfaces over, inset tow bowl sink with an adjacent drainer and mixer tap, space and gas point for a large range cooker with a stainless steel and extractor hood over, integrated dishwasher, ample space for dining furniture and white goods
First Floor Landing
Stairs to the second floor landing, cove ceiling, two ceiling lights, laminate wooden flooring, radiator, there is a door to the cloakroom.
Cloakroom
A front aspect wooden obscure double glazed sliding sash window, cove ceiling, ceiling light, vinyl flooring, low level WC and a wall mounted wash hand basin, radiator.
Family Bathroom
A rear aspect room with an obscure wooden glazed sliding sash window, cove ceiling, ceiling light, a fully tiled room, vinyl flooring, suite comprising panel enclosed bath with a hand held shower/mixer tap attachment, low level WC and a pedestal wash hand basin.
Bedroom Three
A front and side aspect room with wooden double glazed sliding sash windows, cove ceiling, ceiling light, picture rails, laminate wooden flooring, radiator.
Bedroom Four
A rear and side aspect room with wooden double glazed sliding sash windows, cove ceiling, picture rails, laminate wooden flooring, radiator.
Bedroom Five
A front aspect room with wooden double glazed sliding sash windows, cove ceiling, ceiling light, radiator, picture rails, laminate wooden flooring.
Bedroom Six
A rear aspect room with wooden double glazed sliding sash windows, cove ceiling, ceiling light, picture rails, laminate wooden flooring and a radiator.
Master Suite
A rear and side aspect room with wooden double glazed sliding sash windows, cove ceiling, ceiling light, picture rails, laminate wooden flooring, radiator and a door to the en-suite shower room.
En-Suite Shower Room
With an obscure wooden double glazed sash window, a fully tiled room, cove ceiling, ceiling light, radiator style towel rail, vinyl flooring, low level WC, pedestal wash hand basin and a glazed and tiled step in shower enclosure with a wall mounted mains powered overhead rain shower system.
Bedroom Two
A front and side aspect room with wooden double glazed sliding sash windows, cove ceiling, ceiling light, laminate wooden flooring, radiator, picture rails and door to the en-suite shower room.
En-Suite Shower Room
Cove Ceiling, ceiling light, extractor fan, a full tiled room, radiator style towel rail, low level WC, pedestal wash hand basin and a glazed and tiled step in shower enclosure with a wall mounted mains powered overhead rain shower system, tile effect vinyl flooring.
Outside
The property has a delightful surrounding walled gardens predominantly laid to lawn with a range of flower and shrub bed and borders, trees and hedges etc throughout.
The rear driveway is accessed through Barrows Croft through a feature wrought iron gate, the block paved driveway provides off street parking for at least six to eight vehicles and leads up to the detached stone built double garage with a pitched slate tiled roof, a large up and over entrance door, a side pedestrian door and a wooden glazed window to the side also with outside security lighting. The plot as a whole is approaching one third of an acre.
Property Location
Marketed by Laurel and Wylde
Disclaimer Property descriptions and related information displayed on this page are marketing materials provided by Laurel and Wylde. estateagents365.uk does not warrant or accept any responsibility for the accuracy or completeness of the property descriptions or related information provided here and they do not constitute property particulars. Please contact Laurel and Wylde for full details and further information.


