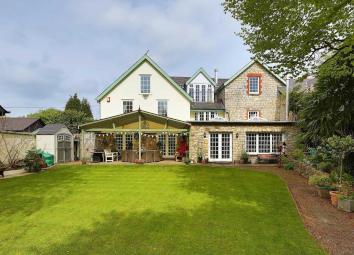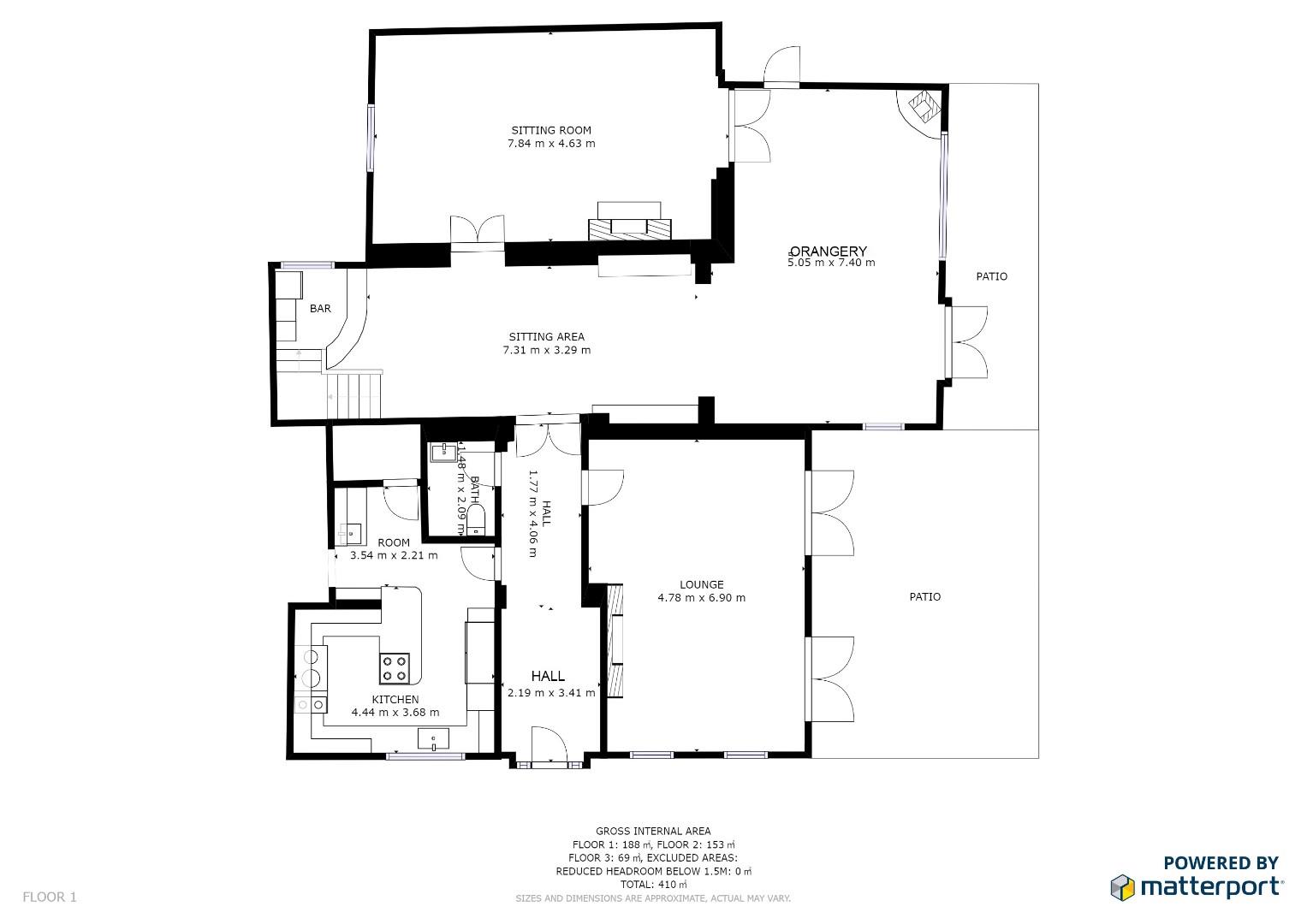Property for sale in Cardiff CF5, 7 Bedroom
Quick Summary
- Property Type:
- Property
- Status:
- For sale
- Price
- £ 875,000
- Beds:
- 7
- Baths:
- 6
- Recepts:
- 4
- County
- Cardiff
- Town
- Cardiff
- Outcode
- CF5
- Location
- Peterston-Super-Ely, Cardiff CF5
- Marketed By:
- Jeffrey Ross Sales and Lettings Ltd
- Posted
- 2024-05-31
- CF5 Rating:
- More Info?
- Please contact Jeffrey Ross Sales and Lettings Ltd on 029 2262 9673 or Request Details
Property Description
A spectacular riverside property. Glanafon Lodge is a truly one-off substantial family home, occupying a stunning private position in the heart of the rural village of Peterston-Super-Ely. The accommodation comprises; entrance hall, kitchen, two sitting rooms, orangery, living room, utility area and a two WCs to the ground floor. To the first floor; a large landing reception area, master bedroom with en-suite bathroom, a second bedroom with en-suite, two further bedrooms, a shower-room and utility room. To the second floor; three bedrooms, one serviced by an en-suite, a sitting room and a bathroom. A balcony overlooks the gardens. Gardens & grounds; set on a good-sized plot, the gardens sweep down to the Ely River. Mature borders and herbaceous shrubs make for a pretty garden, with plenty of seating areas making the most of the sunny aspect.
Location
Notable for its sense of community, Peterston-Super-Ely lies on the banks of the River Ely and is located approximately one and a half miles north of the A48 midway between Bonvilston and St Nicholas. Within the village there is a Church, two popular public houses and a village shop, together with a local primary school - a feeder school for Cowbridge Comprehensive School. The Market town of Cowbridge is about 7 miles to the west with a high-street full of quality shops and restaurants, there is also a modern leisure centre. The Capital City of Cardiff lies approximately 7 miles to the east with comprehensive retail and commercial facilities, theatres, restaurants and the beautiful waterside Cardiff Bay. Additionally, there is a main line railway link to London in around two hours. The Village is also convenient for commuting, being a short drive to the M4 interchange at Miskin Junction 34. Cardiff Airport is approximately 8 miles to the south.
The Property
Possibly dating back to the 13th century, Glanafon Lodge comprises a substantial part of a riverside mansion, which may have been built on the remains of 'Le Sor Castle'. This most impressive house, uniquely designed, now offers a handsome large property which has been renovated and extended over time to offer a high specification family home extending to approximately 4,500sqft. The renovation has been given careful consideration to both the age of the property and the tranquil positioning on the riverbank of the River Ely. Natural light is enjoyed by all aspects of the property with delightful views being enjoyed from every aspect of the house, Glanfaon Lodge provides peace and quiet, with a variety of wildlife to be enjoyed through the year.
Accommodation
Approached from the driveway, a door opens onto the reception hallway with laminate wood flooring and doors opening and leading through to the main reception rooms of the ground floor.
The living room has floor to ceiling French doors opening onto a large covered patio and looking out to the rear garden with beautiful country and river views. There is an addition of a gas coal effect fire.
The kitchen is bespoke with wall and base units as well as a peninsular unit, all with granite worktops. Integrated appliances include an electric oven, microwave oven, induction hob and stainless-steel sink. There is also a large 4 oven gas-fired aga (negotiable) and free standing large matching fridge and freezer.
Open to the kitchen is a preparation area with additional worktop surfaces, storage units and a sink and plumbing for two dishwashers.
Walking through from the entrance hallway, a welcoming opening into a seating area with exposed stone walls and a continuation of the laminate wood flooring. There is bar area situated in the corner of the room, and stairs lead up from here to the first floor.
An excellent addition added by the current owners is the orangery. Large picture windows and two sky lights allow for natural light to flood the room, French doors open out on the garden. There is a door into a downstairs WC. The orangery has a solid wood oak floor and a wood burning stove on a polished granite hearth.
The sitting room also boasts a log and pebble effect gas fire set in a limestone fireplace. A large but warm room, it is currently utilised as a cinema room with a ceiling mounted projector, pull down cinema screen and hard wired for 7.1 surround sound (cinema equipment is negotiable).
A shower-room located off the entrance hallway completes the ground floor accommodation.
A galleried stairwell leads up to the first floor, the large landing is a spacious family / games area with a great open space and offers the potential to be an additional bedroom. There is a large window overlooking the rear garden and a door to the front of the property.
The master bedroom is luxurious and substantial with windows to the side and rear, there is a beautiful en-suite with tiled flooring, a larger corner shower, bath, sink and WC.
There are three additional bedrooms to this floor, one of which with en-suite facilities, perfect for a large family.
There is a utility room to this floor providing a convenient space for laundry and plumbing for a washing machine as well as further storage space.
A further staircase takes you to the second floor where there are three further bedrooms, an en-suite shower-room servicing one and a bathroom servicing the other two. Also, to this floor is an impressive additional reception room with doors opening out onto a balcony with commanding views over the garden, river and adjacent countryside beyond.
The gardens are spectacular, a colourful space changing in all seasons. The substantial lawn is bordered with mature trees and shrubs, attracting plenty of wildlife. The garden has ample and different seating areas, spaces in which to relax and enjoy quiet time away from the house, as well as a Canadian Spa six seater hot tub (negotiable). A pathway leads to the decking which overlooks the river and steps lead down to a paved riverside terrace, an idyllic location to watch the river meander by. Adjacent to the house there is a large covered terrace area, a space in which to enjoy al fresco dining and entertaining, whatever the weather.
To the front of the property is a driveway which sweeps around to a parking area and space to add a garage if one so wished.
A stunning riverside property
Property Location
Marketed by Jeffrey Ross Sales and Lettings Ltd
Disclaimer Property descriptions and related information displayed on this page are marketing materials provided by Jeffrey Ross Sales and Lettings Ltd. estateagents365.uk does not warrant or accept any responsibility for the accuracy or completeness of the property descriptions or related information provided here and they do not constitute property particulars. Please contact Jeffrey Ross Sales and Lettings Ltd for full details and further information.


