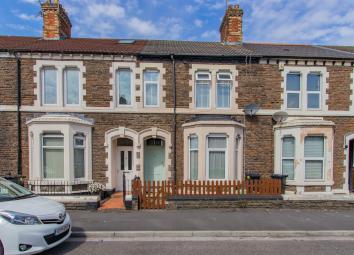Property for sale in Cardiff CF24, 3 Bedroom
Quick Summary
- Property Type:
- Property
- Status:
- For sale
- Price
- £ 230,000
- Beds:
- 3
- Baths:
- 1
- Recepts:
- 2
- County
- Cardiff
- Town
- Cardiff
- Outcode
- CF24
- Location
- Habershon Street, Splott, Cardiff CF24
- Marketed By:
- Jeffrey Ross Sales and Lettings Ltd
- Posted
- 2024-04-07
- CF24 Rating:
- More Info?
- Please contact Jeffrey Ross Sales and Lettings Ltd on 029 2227 3536 or Request Details
Property Description
A beautifully presented and spacious family home for sale in the popular area of Splott in Cardiff. This 3 double bed bay fronted home has plenty of space for the family with an entrance hall, lounge, dining room, kitchen diner, large utility room and WC on the ground floor. Upstairs there are three generously size double bedrooms, WC, and modern family bathroom. The property has been much loved by the current owners, and internally has a modern clean finish complimented by natural decor. Outside there is an enclosed garden ideal for children and entertaining. Positioned close to local shops, parks and good links in and out the city centre.
Hall
Laminate floor, radiator, stairs to first floor, storage under stairs, dado rail, original ceiling coving
Lounge (3.93m x 4.47m (12'10" x 14'7"))
Laminate floor, radiator, uPVC double glazed bay window to front, picture rail, original ceiling coving
Dining Room (3.16m x 3.69m (10'4" x 12'1"))
Laminate floor, radiator, floor to ceiling uPVC double glazed window to rear, electric fireplace, original ceiling coving
Kitchen Diner (3.05m x 4.27m (10'0" x 14'0"))
Fantastic fitted kitchen with matching walk and base gloss units, wood effect worktops, tile splash back, inset stainless steel sink and drainer, mixer tap, fitted oven, four ring gas hob, fitted stainless steel extractor hood, breakfast bar, wall mounted boiler, uPVC double glazed window to side, radiator, door to
Utility Room (2.97m x 4.51m (9'8" x 14'9"))
Laminate floor, radiator, uPVC double glazed windows and door to garden, space for utilities, door to
Wc
Low level WC, pedestal wash hand basin, fully tiled floor, half tiled walls, heated towel rail, uPVC double glazed window to side
Landing
Carpeted Split level landing, dado rail, radiator, loft access
Bedroom One (4.84m x 3.53m (15'10" x 11'6"))
Carpeted floor, three uPVC double glazed windows to front, radiator
Bedroom Two (3.13m x 3.70m (10'3" x 12'1"))
Carpeted floor, radiator, uPVC double glazed window to rear
Wc (2.11m x 1.60m (6'11" x 5'2"))
Low level WC, pedestal wash hand basin, mixer tap, heated towel rail, uPVC double glazed window to side
Bathroom (2.20m x 2.42m (7'2" x 7'11"))
Modern fitted bathroom comprising panel bath, fitted shower over bath with rain head, glass shower screen, wash hand basin vanity unit, low level wc, tiled area around bath, heated towel rail, uPVC double glazed window to side
Bedroom Three (2.90m x 3.16m (9'6" x 10'4"))
Carpeted floor, uPVC double glazed window to rear, radiator
Garden
Fully enclosed rear garden, Artifical turf, patio area
Tenure
Freehold, but this is to be confirmed by your solicitor
Council Tax
Band -
Additional Info
Gf WC Fitted 2016
Bathroom & ff WC fitted 2017
Carpet & laminate floor fitted throughout 2015
Garden renovated & new fence 2018
A super sized and beautiful presented family home. Great value for money !
Property Location
Marketed by Jeffrey Ross Sales and Lettings Ltd
Disclaimer Property descriptions and related information displayed on this page are marketing materials provided by Jeffrey Ross Sales and Lettings Ltd. estateagents365.uk does not warrant or accept any responsibility for the accuracy or completeness of the property descriptions or related information provided here and they do not constitute property particulars. Please contact Jeffrey Ross Sales and Lettings Ltd for full details and further information.


