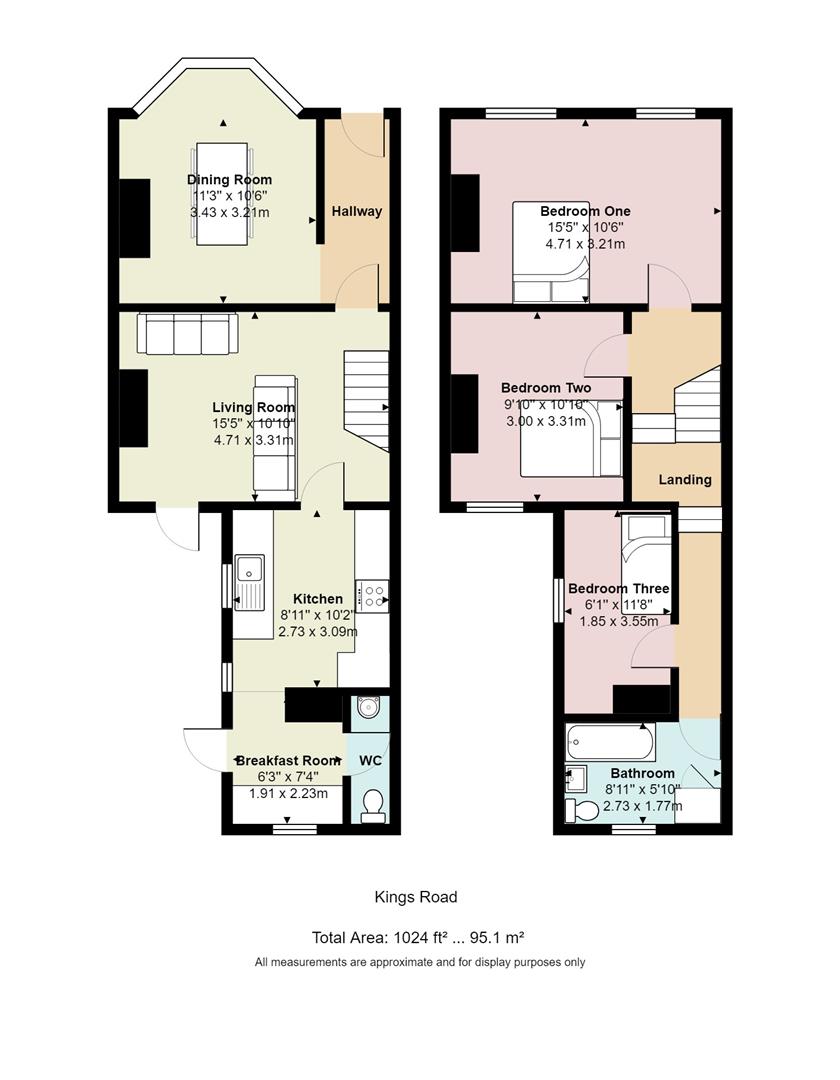Property for sale in Cardiff CF11, 3 Bedroom
Quick Summary
- Property Type:
- Property
- Status:
- For sale
- Price
- £ 250,000
- Beds:
- 3
- Baths:
- 1
- Recepts:
- 2
- County
- Cardiff
- Town
- Cardiff
- Outcode
- CF11
- Location
- Kings Road, Canton, Cardiff CF11
- Marketed By:
- Jeffrey Ross Sales and Lettings Ltd
- Posted
- 2019-04-29
- CF11 Rating:
- More Info?
- Please contact Jeffrey Ross Sales and Lettings Ltd on 029 2227 0280 or Request Details
Property Description
Jeffrey Ross are pleased to bring to the market this impressively sized three bedroom terrace located at the top end of Kings Road. The property briefly comprises entrance hallway, bay fronted reception room, second reception room (currently living room) that leads onto a modern fitted kitchen and breakfast area and WC. To the first floor are three bedrooms, two doubles, one single and large family bathroom. To the rear is a good size East facing garden. To the front is permit parking with up to two permits per household., This would make an ideal first time purchase or investment as rents for this type of property range between £950-1000PCM. The property is in close proximity to the local amenities of Cowbridge road and is walking distance to the City centre, Central Square and the train station. Must be viewed to appreciate the space. Take a look around the jrvr walk through.
Hallway
Entered via a part glazed uPVC door, original wood block flooring, door to rear reception room and through to:
Front Reception Room
Currently the dining room/office the room features continuation of the original wood block flooring from the hallway, uPVC bay window, fireplace with inset electric fire and alcove shelving. Orinigal picture rail and flat plastered walls and ceilings.
Second Reception Room
Currently situated in the middle of the property and fitted with engineered oak flooring. Inset feature remote control gas fire. Flat plastered walls and ceilings. UPVC door to rear garden. Stairs to first floor and door to:
Kitchen
A fully fitted kitchen featuring a range of base and eye level units with contrasting work surfaces and tiled splash-back. Integrated oven, gas hob and extractor hob over. Integrated dishwasher, space for washing machine and fridge freezer. Stainless 1 1/2 bowl stainless steel sink and drainer with professional mixer tap over. Tiled flooring. UPVC windows to side elevation. Radiator. Through to:
Breakfast Area
Leading from the kitchen and overlooking the garden, a breakfast room with breakfast bar and shelving. UPVC window to the rear. Leading to :
Wc
A ground floor cloakroom with low level wc, wash hand basin and extractor.
To The First Floor
Landing
Carpeted stairs leading from the second reception room to the first floor landing with doors to all three bedrooms and family bathroom.
Bedroom One
A double bedroom to the front of the property spanning the full width of the house. Carpeted flooring, uPVC double glazed windows, original picture rail. Radiator
Bedroom Two
A double bedroom with carpeted flooring, original picture rail and uPVC window to the rear. Radiator
Bedroom Three
A good size single bedroom situated towards the rear of the property. Wood effect flooring, flat plastered walls. UPVC window to the side elevation. Radiator
Bathroom
Fitted with a contemporary suite comprising of bath with shower over, wash hand basin and low level WC. Tiled walls and contrasting tiled walls. Extractor fan. Cupboard housing combination boiler and storage. Towel radiator. UPVC window to the rear.
To The Outside
A small forecourt low maintenance front garden with wrought iron gate and walled boundaries.
A well maintained rear garden with walled and fenced boundaries, paved and with raised beds. Wood pergola.
A spacious three bedroom property
Property Location
Marketed by Jeffrey Ross Sales and Lettings Ltd
Disclaimer Property descriptions and related information displayed on this page are marketing materials provided by Jeffrey Ross Sales and Lettings Ltd. estateagents365.uk does not warrant or accept any responsibility for the accuracy or completeness of the property descriptions or related information provided here and they do not constitute property particulars. Please contact Jeffrey Ross Sales and Lettings Ltd for full details and further information.


