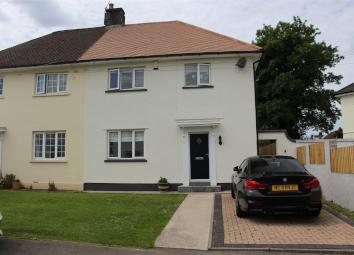Property for sale in Caerphilly CF83, 3 Bedroom
Quick Summary
- Property Type:
- Property
- Status:
- For sale
- Price
- £ 260,000
- Beds:
- 3
- Baths:
- 2
- Recepts:
- 1
- County
- Caerphilly
- Town
- Caerphilly
- Outcode
- CF83
- Location
- Bronrhiw Avenue, Caerphilly CF83
- Marketed By:
- Aktons Estate Agents
- Posted
- 2024-04-07
- CF83 Rating:
- More Info?
- Please contact Aktons Estate Agents on 029 2053 8197 or Request Details
Property Description
Immaculate semi detached house. We are pleased to offer for sale this quality nicely presented semi detached house located in the sought after area of Bronrhiw. Walking distance to Caerphilly town shops, train station commuting to Cardiff and the historic Caerphilly Castle. Close to Comprehensive and primary schools. The property is presented to a high standard and consist of;- entrance hall, lounge/diner, kitchen/breakfast room, inner passageway, ground floor shower room/W.C. Three bedrooms, bathroom. Landscaped rear garden with purpose built family room. Off road parking and front garden. Must be seen.
Entrance Hall
Via composite door to a very inviting entrance hall. Upvc double glazed window to the side. Cupboard housing meters, tiled floor, coved ceiling, radiator. Feature Oak banister rail with inset glass, stairs to the first floor, carpeted stairs and landing.
Lounge/Diner (4.16 x 6.40 (13'7" x 20'11"))
Upvc double glazed window to the front, Carpet flooring to the lounge area, radiator, coved ceiling, T.V. Point. Laminate flooring to the dining area, vertical radiator. Upvc double glazed Bifold doors to the rear garden.
Inner Passageway
Tiled floor, radiator, cloak cupboard. Storage cupboard with Upvc double glazed window to the side. Door to W.C.
Ground Floor Shower Room
Obscure Upvc double glazed window to the side. Shower cubicle with mains shower, tiled splash back. Low level W.C. Vanity wash hand basin. Feature inset shelving. Tiled wall and floor.
Kitchen/Breakfast Room (3.12 x 4.53 (10'2" x 14'10"))
Upvc double glazed window to the rear and side. Upvc double glazed door giving access to the rear garden. Kitchen is fitted with modern wall and base units. LED lighting to the plinths. Roll over preparation surface with inset sink drainer, tiled splash back with feature border tile. Integrated eye level electric oven and microwave. Inset gas hob with overhead extractor hood. Integrated dish washer and automatic washing machine, space for upright fridge freezer. Spacious breakfast bar. Coved ceiling with spot lighting, vertical radiator, tiled floor.
Landing
Upvc double glazed window to the side, cupboard housing combination gas boiler. Oak banister rail with inset glass.
Bedroom One (3.26 x 3.09 (10'8" x 10'1"))
Upvc double glazed window to the rear, built in wardrobes with two mirror doors, storage cupboard, coved ceiling, radiator. Carpet flooring.
Bedroom Two (3.02 x 2.76 (9'10" x 9'0"))
Upvc double glazed window to the front, storage cupboard, fitted wardrobes, coved ceiling, radiator. Carpet flooring.
Bedroom Three (2.10 x 3.00 (6'10" x 9'10"))
Upvc double glazed window to the front, storage cupboard, radiator. Carpet flooring.
Bathroom (1.72 x 2.26 (5'7" x 7'4"))
Obscure Upvc double glazed window to the rear and side. Panelled bath with shower mixer taps, vanity units with storage cupboards and housing wash hand basin, enclosed cistern low level W.C. Tiled walls, vinyl flooring, chrome heated towel rail.
Front
Block paved drive, lawned garden. Path leading to the front and side access.
Rear
Landscaped low maintenance garden. Paved patio, steps leading to further patio area, artificial grass area. Paved path leading to purpose built family room. Wall and fenced boundaries, side gate access to the front. Outside tap.
Purpose Built Family Room (2.72 x 7.42 (8'11" x 24'4"))
Enter via Upvc double glazed french doors. Upvc double glazed window over looking the landscaped garden. Fitted wall and base units. T.V. Point, tiled floor, air conditioning.
Immaculate Must Be Seen
Property Location
Marketed by Aktons Estate Agents
Disclaimer Property descriptions and related information displayed on this page are marketing materials provided by Aktons Estate Agents. estateagents365.uk does not warrant or accept any responsibility for the accuracy or completeness of the property descriptions or related information provided here and they do not constitute property particulars. Please contact Aktons Estate Agents for full details and further information.

