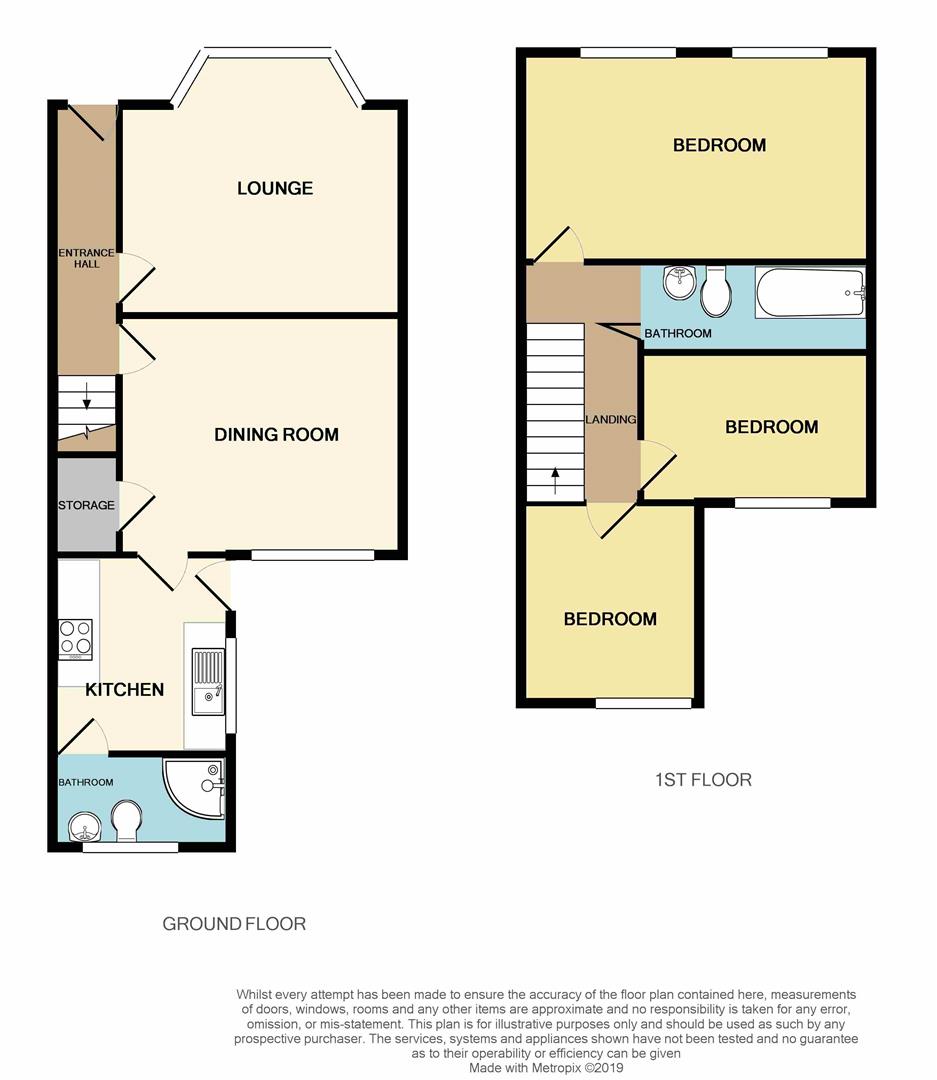Property for sale in Caerphilly CF83, 3 Bedroom
Quick Summary
- Property Type:
- Property
- Status:
- For sale
- Price
- £ 145,000
- Beds:
- 3
- Baths:
- 2
- Recepts:
- 2
- County
- Caerphilly
- Town
- Caerphilly
- Outcode
- CF83
- Location
- Bradford Street, Caerphilly CF83
- Marketed By:
- Aktons Estate Agents
- Posted
- 2024-04-07
- CF83 Rating:
- More Info?
- Please contact Aktons Estate Agents on 029 2053 8197 or Request Details
Property Description
Town location. Excellent location for commuting to Cardiff. Walking distance to the train station commuting to Cardiff and the valley lines. Primary and comprehensive schools within walking distance. Close to the historic Caerphilly Castle with lovely walks around its grounds. The property consists of:- entrance hall, two reception rooms, kitchen, ground floor shower room. To the first floor three bedrooms and a bathroom. Front forecourt, rear garden also provides off road parking to the rear. No onward chain.
Entrance Hall
Via Upvc double glazed door to entrance porch. Wood glazed door to entrance hall, stairs to first floor, radiator, original coved ceiling.
Lounge (3.65 x 3.76 (11'11" x 12'4"))
Upvc double glazed bay window to the front. Fire surround with inset gas fire (not working). Picture rail, radiator. Shelving to alcove.
Dining Room (4.11 x 3.44 (13'5" x 11'3"))
Upvc double glazed window to the rear, Feature fire place, under stairs storage cupboard, radiator.
Kitchen (2.86 x 2.54 (9'4" x 8'3"))
Upvc double glazed door giving access to the garden. Upvc double glazed window to the side. Fitted wall and base units, roll over preparation surface, inset ceramic sink drainer, tiled splash back. Integrated fridge, integrated electric oven, inset gas hob, plumbing for automatic washing machine. Wall mounted Valiant combination gas boiler. Coved ceiling, vinyl flooring
Ground Floor Shower Room (1.11 x 2.63 (3'7" x 8'7"))
Obscure Upvc double glazed window to the rear, Corner shower cubicle with mains shower, vanity unit housing wash hand basin, low level W.C., Tiled walls, Vinyl flooring, chrome heated towel rail.
Landing
Spindle balustrade, loft access, radiator.
Bedroom One (2.98 x 4.98 (9'9" x 16'4"))
Upvc double glazed window to the front, period fire surround, coved ceiling, picture rail, radiator.
Bedroom Two (2.09 x 3.22 (6'10" x 10'6"))
Upvc double glazed window to the rear, period fire surround, radiator.
Bedroom Three (2.573 x 2.908 (8'5" x 9'6"))
Upvc double glazed window to the rearm radiator, shelving.
First Floor Bathroom (1.250 x 3.251 (4'1" x 10'7"))
Panelled bath, pedestal wash hand basin, low level W.C., tiled splash back, chrome heated towel rail, extractor fan.
Front
Enclosed forecourt.
Rear
Gate access from the rear lane leading to block paved driveway to the rear of the garden. Paved patio, planted borders, fenced boundaries.
No Onward Chain
Property Location
Marketed by Aktons Estate Agents
Disclaimer Property descriptions and related information displayed on this page are marketing materials provided by Aktons Estate Agents. estateagents365.uk does not warrant or accept any responsibility for the accuracy or completeness of the property descriptions or related information provided here and they do not constitute property particulars. Please contact Aktons Estate Agents for full details and further information.


