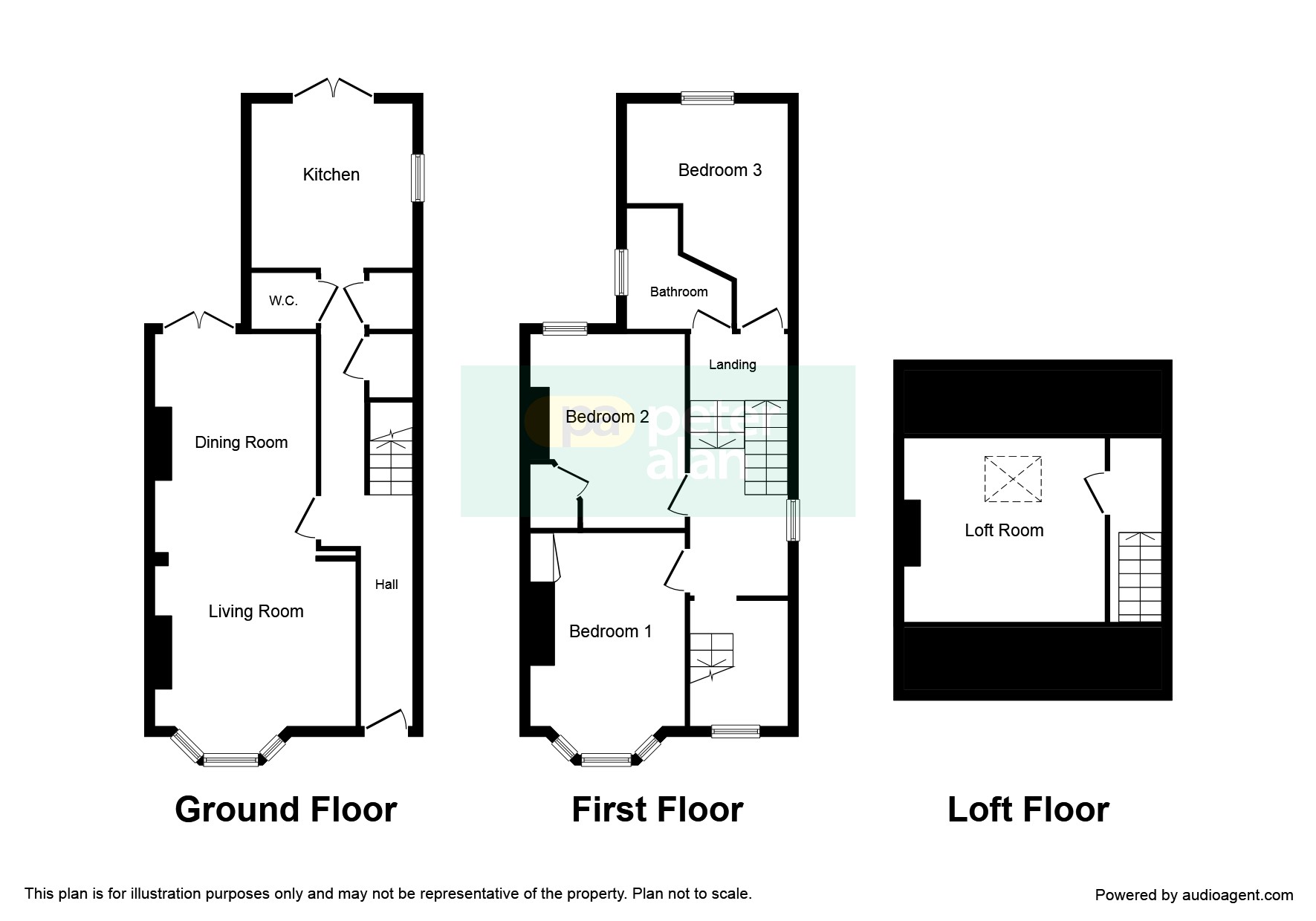Property for sale in Caerphilly CF83, 3 Bedroom
Quick Summary
- Property Type:
- Property
- Status:
- For sale
- Price
- £ 164,950
- Beds:
- 3
- Baths:
- 2
- Recepts:
- 1
- County
- Caerphilly
- Town
- Caerphilly
- Outcode
- CF83
- Location
- Bradford Street, Caerphilly CF83
- Marketed By:
- Peter Alan - Caerphilly
- Posted
- 2018-09-22
- CF83 Rating:
- More Info?
- Please contact Peter Alan - Caerphilly on 029 2227 9549 or Request Details
Property Description
Summary
*** town centre location *** Traditional double bay fronted three bedroom end of terraced property. Viewings recommended to appreciate the accommodation and original features that are on offer!
Description
Found within easy access to the Caerphilly town centre with convenient transport links and within walking distance of Caerphilly Castle. We offer for sale this traditional double bay fronted three bedroom end of terraced property. The accommodation briefly comprises: Entrance vestibule, hallway, dining room, lounge with bay window, fitted kitchen, utility area, and wc. First floor: Landing, three bedrooms and batghroom, w.C. Loft room. Enclosed rear garden with side access. Property further benefits from double glazing and gas/c.H.
* Viewings recommended to appreciate the accommodation and original features that are on offer! *
Entrance Hallway
UPVC double glazed window to the side and rear, power point(s
Through Lounge/ Dining Room 11' 9" plus bay window x 21' 7" with recess ( 3.58m plus bay window x 6.58m with recess )
Bay window to front, open fire with wooden surround, double and single panel radiators, laminate flooring, coving to ceiling with ceiling rose, uPVC double glazed double doors to garden.
Wc
Two piece suite comprising wash hand basin and close coupled WC with tiled surround.
Fitted Kitchen 9' 8" x 10' 1" ( 2.95m x 3.07m )
Fitted with a matching range of base and eye level units with worktop space over, sink unit, space for fridge/freezer, range cooker, uPVC double glazed window to side, radiator, uPVC double glazed double doors to the enclosed rear garden.
Landing
UPVC double glazed window to front and side, radiator, power point(s), stairs providing access to the loft room, door to:
Bedroom One 10' 6" with bay window x 11' 6" ( 3.20m with bay window x 3.51m )
Bay window to front, radiator, coving to ceiling, storage cupboards.
Bedroom Two 10' 3" x 10' 9" ( 3.12m x 3.28m )
UPVC double glazed window to rear, radiator, laminate flooring, power point(s), coving to ceiling, built in wardrobe.
Bedroom Three 10' x 12' 10" ( 3.05m x 3.91m )
UPVC double glazed window to the side and rear, power point(s)
Bathroom
Three piece suite comprising corner panelled bath with shower over, pedestal wash hand basin and close coupled WC with tiled surround, uPVC obscure double glazed window to side, radiator, ceiling spotlights.
Loft Room
Skylight to rear, radiator, floorboards, power point(s), sloping ceiling with ceiling spotlights.
Outside
Enclosed low maintenance rear garden paved patio, timber gate providinf side access.
Property Location
Marketed by Peter Alan - Caerphilly
Disclaimer Property descriptions and related information displayed on this page are marketing materials provided by Peter Alan - Caerphilly. estateagents365.uk does not warrant or accept any responsibility for the accuracy or completeness of the property descriptions or related information provided here and they do not constitute property particulars. Please contact Peter Alan - Caerphilly for full details and further information.


