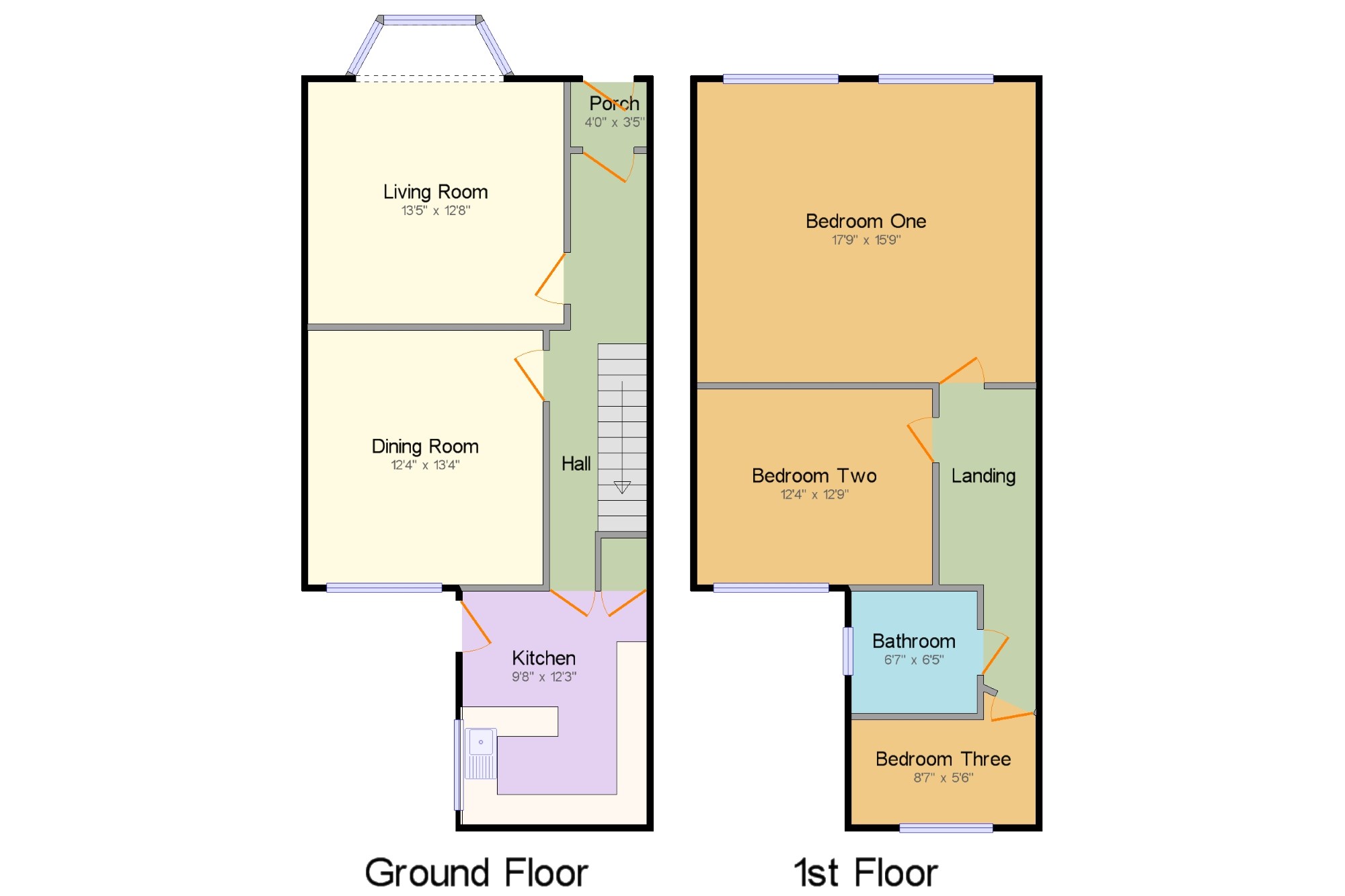Property for sale in Bury BL9, 3 Bedroom
Quick Summary
- Property Type:
- Property
- Status:
- For sale
- Price
- £ 200,000
- Beds:
- 3
- Baths:
- 1
- Recepts:
- 2
- County
- Greater Manchester
- Town
- Bury
- Outcode
- BL9
- Location
- Milner Avenue, Bury, Greater Manchester BL9
- Marketed By:
- Entwistle Green - Bury Sales
- Posted
- 2018-09-07
- BL9 Rating:
- More Info?
- Please contact Entwistle Green - Bury Sales on 0161 937 6651 or Request Details
Property Description
Entwistle Green are pleased to bring to market this outstanding Edwardian Style Villa in Walmersley. The property overlooks the stunning Clarence Lido and is within walking distance to good local schools, shops and amenities. The property comprises of entrance porch, hallway, living room with bay window and impressive fire place, dining room, separate kitchen with under stair storage cupboard. To the first floor are three bedrooms (two of which are larger than average doubles) and three piece family bathroom suite. This beautifully presented property boasts many original features throughout including stained glass doors, high ceilings, original coving, picture and dado rails and original Lincrusta mouldings in the hallway, dining room and lounge. Further benefits include gas central heating, double glazing and gardens to the front and rear. Internal inspection is strongly recommended to appreciate the style and size of the accommodation on offer.
Edwardian Style Garden Fronted Villa
Overlooking Clarence Lido
Original Period Features Throughout
Three Bedrooms
Two Reception Rooms
Outbuilding to the Rear
Porch 4' x 3'5" (1.22m x 1.04m). Front and porch doors with mosaic glass. Tiled flooring.
Hall 4' x 19'9" (1.22m x 6.02m). Carpeted, high ceilings with original Lincrusta mouldings around the top of the walls.
Living Room 13'5" x 12'8" (4.1m x 3.86m). Double glazed uPVC bay window. Radiator and grand ornate gas fire, carpeted flooring, chimney breast, ornate coving, ceiling light with original Lincrusta mouldings around the top of the walls. And Lincrusta moulded ceiling.
Dining Room 12'4" x 13'4" (3.76m x 4.06m). Double glazed uPVC window. Radiator and grand gas fire, carpeted flooring, chimney breast, ornate coving, ceiling light with original Lincrusta mouldings around the top of the walls.
Storage Cupboard 2'4" x 2'6" (0.71m x 0.76m).
Kitchen 9'8" x 12'3" (2.95m x 3.73m). UPVC side double glazed door. Double glazed uPVC window. Radiator, tiled flooring, part tiled walls, ceiling light. Roll edge work surface, built-in wall and base and breakfast bar unit, stainless steel sink with mixer tap and drainer, space for oven, space for hob, overhead extractor.
Landing 5'1" x 16'9" (1.55m x 5.1m). Carpeted flooring, ceiling light.
Bedroom One 17'9" x 15'9" (5.4m x 4.8m). Double glazed uPVC window. Radiator, carpeted flooring, chimney breast, ceiling light.
Bedroom Two 12'4" x 12'9" (3.76m x 3.89m). Double glazed uPVC window. Radiator, carpeted flooring, a built-in wardrobe, ceiling light.
Bedroom Three 8'7" x 5'6" (2.62m x 1.68m). Double glazed uPVC window. Radiator, carpeted flooring, ceiling light.
Bathroom 6'7" x 6'5" (2m x 1.96m). Double glazed uPVC window. Radiator, vinyl flooring, ceiling light. High level flush WC, panelled bath with mixer tap, shower over bath, porcelain pedestal sink.
Property Location
Marketed by Entwistle Green - Bury Sales
Disclaimer Property descriptions and related information displayed on this page are marketing materials provided by Entwistle Green - Bury Sales. estateagents365.uk does not warrant or accept any responsibility for the accuracy or completeness of the property descriptions or related information provided here and they do not constitute property particulars. Please contact Entwistle Green - Bury Sales for full details and further information.


