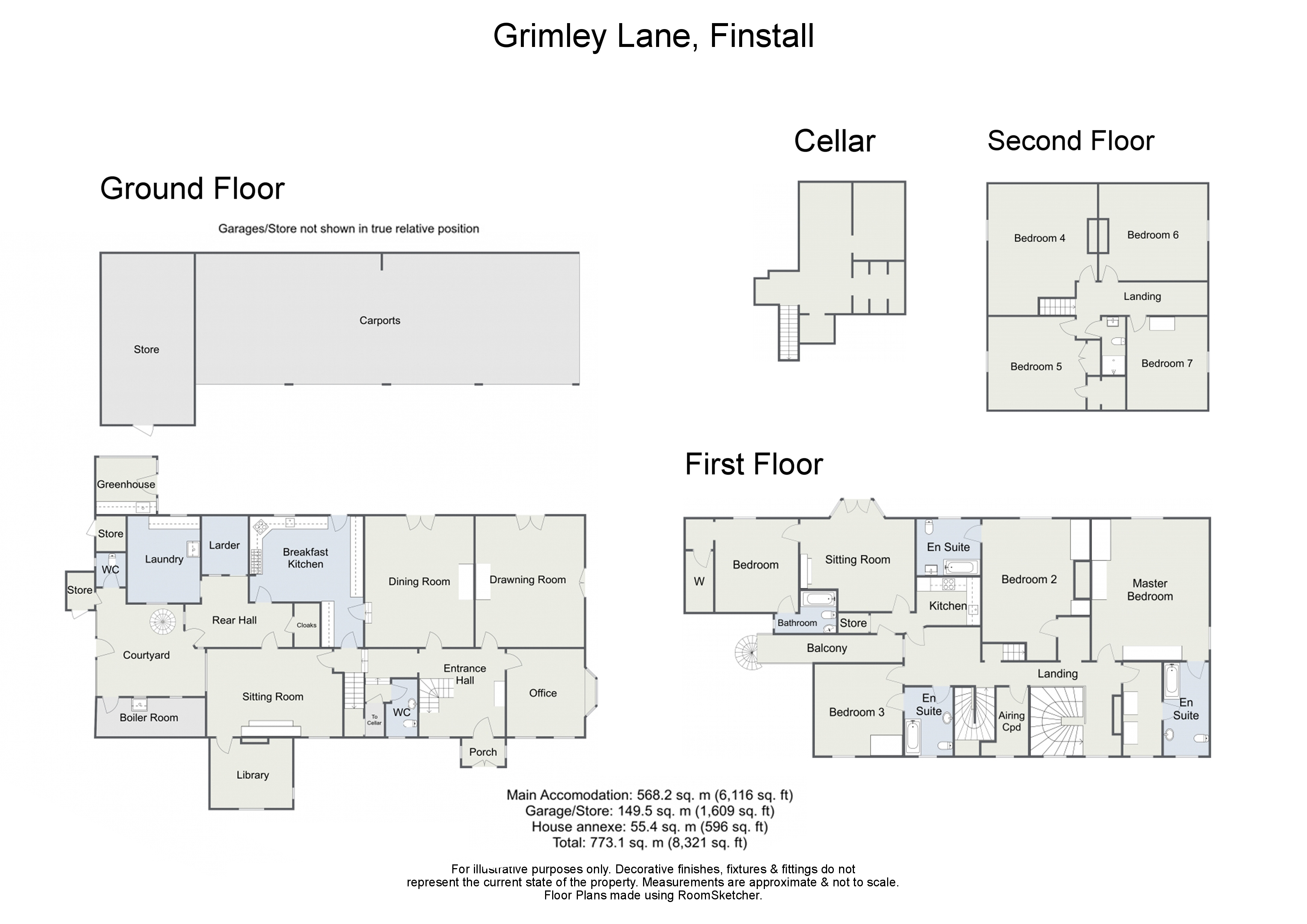Property for sale in Bromsgrove B60, 8 Bedroom
Quick Summary
- Property Type:
- Property
- Status:
- For sale
- Price
- £ 1,575,000
- Beds:
- 8
- Baths:
- 5
- Recepts:
- 6
- County
- Worcestershire
- Town
- Bromsgrove
- Outcode
- B60
- Location
- Grimley Lane, Finstall B60
- Marketed By:
- Arden Estates
- Posted
- 2018-11-24
- B60 Rating:
- More Info?
- Please contact Arden Estates on 0121 659 1459 or Request Details
Property Description
Summary: Grimley Hall is a truly exceptional Victorian family home boasting 6,700 sq. Ft of flexible accommodation over three floors, occupying a fine elevated position set in approximately 7.23 acres with panoramic views of open countryside. In addition, there is planning permission to further develop the property including the installation of an orangery and new garden room (Bromsgrove District Council ref 14/0994).
Description: The internal accommodation has a practical and versatile layout with all rooms enjoying views over the gardens and open countryside. Grimley Hall offers enormous flexibility, being set out over three floors, featuring a self-contained suite of rooms to the first floor making the entire residence suitable for a growing or extended family, for annexe purposes (with its own entrance and parking facilities), for running a business from home and particularly for socialising and entertaining on a grand scale.
The accommodation comprises: Enclosed porch, impressive entrance hall with parquet flooring and log burner, generously proportioned drawing room and separate dining room both with feature open fireplaces and access to the garden, office with bay window seat, traditional style breakfast kitchen with aga, sitting room with fireplace and library with fitted bookcases. An inner hall off the kitchen and sitting room provides access to the larder, laundry room and external courtyard offering gardener's WC, boiler room and wrought iron spiral staircase leading to the first floor annexe. From the entrance hall there is a guest cloakroom, access to the cellar (with plenty of storage) and an additional staircase to the first floor.
The first floor presents a master bedroom with en suite bathroom and walk in wardrobe, principal guest bedroom with en suite bathroom, third bedroom with fitted wardrobe and family bathroom (which also serves bedroom three). As previously noted, the annexe features it's own external private entrance aswell as access from within the main house itself. The generous space offers a fitted kitchen, sitting room with bay window and Juliet balcony overlooking the beautiful gardens and views beyond, double bedroom with walk in closet and bathroom.
The second floor provides four further double bedrooms and a shower room.
Outside: Grimley Hall is approached via a sweeping woodland driveway leading to the front of the residence, continuing to the carports and store. The extensive gardens are predominately laid to lawn with a large collection of mature trees and shrubs, paved terrace, greenhouse with electric, two stores and swimming pool (requiring restoration). The remainder of the land (which in total amounts to over 7 acres) is given to three bounded fields to the north-west.
Services: Mains water and electricity, private drainage, oil fired central heating to the main dwelling and an lpg system to the annexe.
Location: Grimley Hall is located amongst open countryside within Finstall, is a desirable village on the outskirts of Bromsgrove Town which hosts the Bromsgrove Rugby Football Club. Bromsgrove itself offers a range of shopping, restaurant, leisure and high street facilities including the prestigious Bromsgrove School. Nearby, Aston Fields train station offers transport links and Bromsgrove itself offers easy access to the motorway network.
Room Dimensions:
Sitting Room: 19' 4" x 13' 2" (5.90m x 4.03m)
Drawing Room: 20' 1" x 16' 8" (6.14m x 5.10m)
Office: 13' 6" x 11' 11" (4.13m x 3.64m)
Dining Room: 20' 2" x 16' 8" (6.15m x 5.09m)
Library: 12' 7" x 10' 8" (3.86m x 3.27m)
Breakfast Kitchen: 17' 5" x 13' 2" (5.33m x 4.02m)
Laundry Room: 13' 4" x 11' 1" (4.07m x 3.40m)
Stairs To First Floor Landing
Master Bedroom: 20' 2" x 16' 9" (6.15m x 5.11m)
En Suite: 13' 4" x 6' 4" (4.07m x 1.95m)
Bedroom Two: 17' 7" x 15' 4" (5.37m x 4.69m)
En Suite: 8' 0" x 9' 1" (2.46m x 2.77m)
Bedroom Three: 13' 0" x 12' 6" (3.98m x 3.83m)
Annex:
Bedroom: 13' 3" x 11' 10" (4.04m x 3.63m)
Sitting Room: 16' 5" x 16' 2" (5.02m x 4.94m)
Kitchen: 6' 9" x 9' 1" (2.08m x 2.77m)
Stairs To Second Floor Landing
Bedroom Four: 20' 3" x 16' 8" (6.19m x 5.10m)
Bedroom Five: 15' 1" x 14' 6" (4.62m x 4.43m)
Bedroom Six: 16' 9" x 14' 11" (5.13m x 4.56m)
Bedroom Seven: 14' 4" x 12' 5" (4.39m x 3.79m)
Property Location
Marketed by Arden Estates
Disclaimer Property descriptions and related information displayed on this page are marketing materials provided by Arden Estates. estateagents365.uk does not warrant or accept any responsibility for the accuracy or completeness of the property descriptions or related information provided here and they do not constitute property particulars. Please contact Arden Estates for full details and further information.


