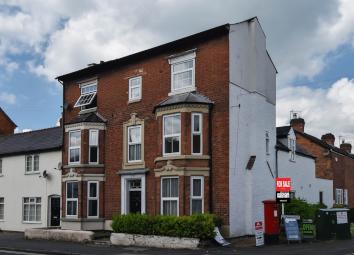Property for sale in Bromsgrove B61, 5 Bedroom
Quick Summary
- Property Type:
- Property
- Status:
- For sale
- Price
- £ 250,000
- Beds:
- 5
- County
- Worcestershire
- Town
- Bromsgrove
- Outcode
- B61
- Location
- Worcester Road, Bromsgrove B61
- Marketed By:
- Robert Oulsnam & Co
- Posted
- 2024-04-30
- B61 Rating:
- More Info?
- Please contact Robert Oulsnam & Co on 01527 549428 or Request Details
Property Description
Location
This sizable property is ideally placed within a short distance from Bromsgrove Town Centre and its amenities, having good access to public transport routes and motorway networks, as well as being excellently located for nearby schools and Sanders Park.
Summary
* Entrance hallway with understairs storage cupboard, and door to the courtyard
* Two reception rooms;
- Generous lounge with bay window
- Second reception with exposed brick feature fireplace
* Utility room with side access door, plumbing for appliances, and part glazed door to access the courtyard
* Kitchen with wood units, space for two under-counter appliances and space for a cooker
* Ground floor WC
* Five bedrooms;
- Two doubles and one single to the first floor
- One double and one single to the second floor
* Storage cupboard (housing the boiler) to the first floor landing
* Family bathroom with traditional white suite
* Shower room having shower enclosure with pivot door, and wash basin
* Enclosed courtyard providing a pleasant outside space
* Permit parking for two vehicles
** no onward chain **
General information
The Agent understands that this property is freehold
Entrance hallway
18' 11" x 2' 11" (min) (5.77m x 0.89m (min))
Kitchen
13' 00" x 7' 08" (3.96m x 2.34m)
Utiity
8' 00" x 7' 04" (2.44m x 2.24m)
Ground floor WC
6' 10" x 2' 11" (2.08m x 0.89m)
Second reception
12' 00" x 9' 06" (3.66m x 2.90m)
Lounge
16' 07" (into bay) x 12' 06" (5.05m (into bay) x 3.81m)
first floor:
Bedroom
13' 04" x 6' 05" (plus bay) (4.06m x 1.96m (plus bay))
Bedroom
9' 11" (max) x 8' 06" (3.02m (max) x 2.59m)
Bedroom
13' 02" x 7' 10" (4.01m x 2.39m)
Bathroom
7' 06" x 6' 03" (2.29m x 1.91m)
Shower room
5' 02" x 3' 00" (1.57m x 0.91m)
second floor:
Bedroom
10' 03" (max) x 9' 08" (max) (3.12m (max) x 2.95m (max))
Bedroom
13' 01" x 8' 10" (max) (3.99m x 2.69m (max))
Property Location
Marketed by Robert Oulsnam & Co
Disclaimer Property descriptions and related information displayed on this page are marketing materials provided by Robert Oulsnam & Co. estateagents365.uk does not warrant or accept any responsibility for the accuracy or completeness of the property descriptions or related information provided here and they do not constitute property particulars. Please contact Robert Oulsnam & Co for full details and further information.

