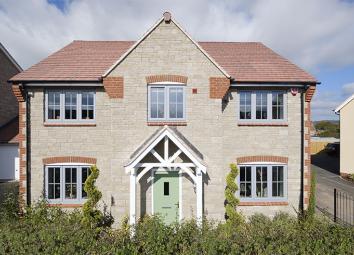Property for sale in Bristol BS40, 4 Bedroom
Quick Summary
- Property Type:
- Property
- Status:
- For sale
- Price
- £ 440,000
- Beds:
- 4
- Recepts:
- 2
- County
- Bristol
- Town
- Bristol
- Outcode
- BS40
- Location
- "Welwyn" at Pudding Pie Lane, Langford, Bristol BS40
- Marketed By:
- Crest Nicholson - Langford Fields
- Posted
- 2024-04-01
- BS40 Rating:
- More Info?
- Please contact Crest Nicholson - Langford Fields on 0117 444 9685 or Request Details
Property Description
A welcoming home with a fantastic kitchen/diner that you can really socialise in and cook up a storm, including a separate utility! The double doors leading into the lounge makes the room feel light and airy, ideal for putting your feet up and relaxing after a long day. Situated off the generous hall is the all-important cloak room and store cupboard. Upstairs there are four well-appointed bedrooms, master with en-suite and fitted wardrobe and crisp white Roca sanitary-ware bathroom. Including single garage.
Rooms
First floor
- Bedroom 1 (3.45m x 3.86m - 11' 04" x 12' 08")
- Bedroom 2 (3.45m x 3.20m - 11' 04" x 10' 06")
- Bedroom 3 (3.28m x 3.07m - 10' 09" x 10' 01")
- Bedroom 4 (3.45m x 2.36m - 11' 04" x 7' 09")
- Living Room (6.43m x 3.43m - 21' 01" x 11' 03")
- Kitchen (2.67m x 3.43m - 8' 09" x 11' 03")
- Dining Room (3.71m x 3.43m - 12' 02" x 11' 03")
Specification
Kitchen/Utility
- Moores
kitchen with soft close doors and drawers - Bosch double oven
- Bosch integrated
fridge freezer and dishwasher - Gas or ceramic hob
- Low energy lights to
underside of units - Recycling bin
- Stainless steel splashback
- Down-lighters
- Water softener
- Amtico flooring.
Bathroom & en-suite
- White sanitaryware by Roca
- Porcelonsa wall
tiling - Chrome heated towel rail
- Shower over the bath with glass screen
- Shaver socket
- Down-lighters
- Amtico flooring
Decoration
- White
painted walls and ceiling - Solid core white internal doors
- White skirting and architraves
- Fitted wardrobes to master bedroom.
Electrical
- Low
energy down-lighters to kitchen, utility, cloakroom, bathroom and en-suite - TV/sky plus point to living room and master bedroom
- Low energy security pir to
front - White syncbox media socket to living room.
External
- Landscaped front garden
- Rotavated top soil to
rear - Outside tap
- 6ft close board fencing
Security & peace of mind
- Mains
operated interconnected smoke/heat detectors - External front and rear door with
multi-point locking
About Langford Fields
Join us saturday 20th April from 11am for the launch of our new 3 bedroom demonstration home
Langford is a Village that enjoys beautiful rural surroundings with several local amenities within a short distance. Accessible commuter links with the M5 and Bristol within easy reach make this a perfect little haven after a busy day.
Leisure
- No category: Costa Coffee
- No category: St Mary's Church
- No category: Murphy's Fish Bar
- No category: Chings Take Away
- Leisure Centre: Churchill Sports Centre
- Recreation: Allure Nails and Beauty
- Recreation: Buffy Hair Studio
- Restaurant: The Langford Inn
- Bar: Stag and Houngs
Education
- Primary School: Churchill C of E Primary School
- Secondary School: Churchill Academy and Sixth Form
- Nursery: Langford Day Nursery
Shopping
- Supermarket: Budgens 24 Hours
Transport
- Train: Yatton Train Station
- Train: Backwell Train Station
- Car: Esso Garage
Health
- Doctor: Mendip Vale Medical Practice
- Dentist: Wrington Dental Centre
Opening Hours
The Sales & marketing suite opening hours: Mon-Wed, Fri-Sun 10am-5pm, Thu Closed
Disclaimer
Images depict typical Crest Nicholson house type. All room dimensions are subject to +/- 50mm (2") tolerance. This information is for guidance only and does not form any part of any contract or constitute a warranty. All information correct at time of publication and is subject to change. Please check specification by contacting the development directly. The images shown are indicative only and may include optional upgrades at an additional cost.
Property Location
Marketed by Crest Nicholson - Langford Fields
Disclaimer Property descriptions and related information displayed on this page are marketing materials provided by Crest Nicholson - Langford Fields. estateagents365.uk does not warrant or accept any responsibility for the accuracy or completeness of the property descriptions or related information provided here and they do not constitute property particulars. Please contact Crest Nicholson - Langford Fields for full details and further information.


