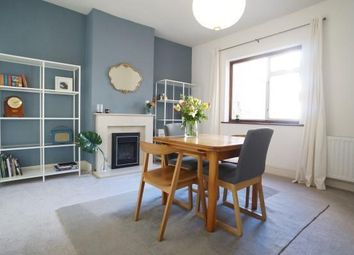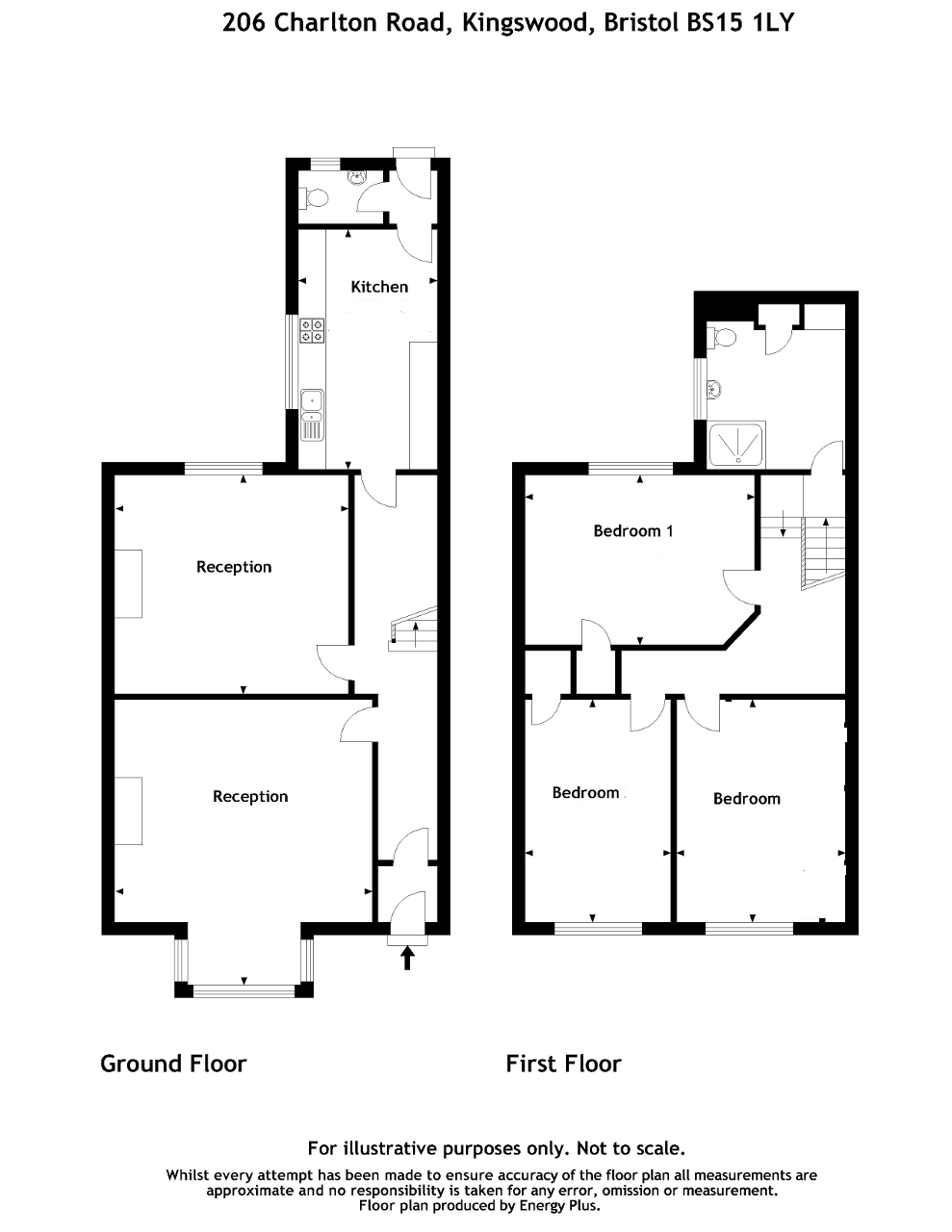Property for sale in Bristol BS15, 3 Bedroom
Quick Summary
- Property Type:
- Property
- Status:
- For sale
- Price
- £ 289,950
- Beds:
- 3
- County
- Bristol
- Town
- Bristol
- Outcode
- BS15
- Location
- Charlton Road, Kingswood, Bristol BS15
- Marketed By:
- Michael Nicholas
- Posted
- 2024-04-01
- BS15 Rating:
- More Info?
- Please contact Michael Nicholas on 0117 295 7371 or Request Details
Property Description
Michael Nicholas are delighted to offer to the market this large and well presented mid terraced property which is located on the Fishponds/Kingswood border. The property has been subject to many improvements in recent times and internal viewing is highly recommended to fully appreciate the size and presentation on offer, however in brief the property offers the following accommodation.
Upon entry you will find a large and traditional style entrance hallway, lounge measuring 17'7 x 15'1 with a large feature bay window, a separate reception 2, a recently installed kitchen/breakfast room and cloakroom.
To the first floor can be found 3 good size bedrooms and a family shower/wet room (formally a bathroom).
Externally the property benefits from a rear garden which is low maintenance and with rear access and an enclosed front garden.
Further benefits include, gas central heating via a recently installed boiler and double glazing.
The property is close to local shops, schools and bus routes which make this an ideal location for those looking to buy first time or those looking for a larger Family home.
Viewing is strongly advised to fully appreciate the scale on offer in this fantastic property. View now!
From Lodge Causeway in Fishponds proceed up passing the main shopping area and proceed to the main set of traffic lights. Turn right into Charlton Road, number 206 can be found along on the left hand side.
Ground Floor
Entrance
Double glazed entrance door into entrance vestibule.
Entrance Vestibule
Ceiling cornice, tiled floor, obscure glazed door into entrance hallway.
Entrance Hallway
Stairs rising to first floor, radiator, decorative arch & ceiling cornice, under stairs storage space, doors to:
Lounge
15' 1'' x 17' 7'' (4.62m x 5.38m) (Measured into bay). Double glazed box bay window to front, gas living flame fire with wood mantle surround, radiator, coved ceiling.
Dining Room
12' 11'' x 13' 9'' (3.95m x 4.22m) Double glazed window to rear, TV point, gas living flame fire with marble surround, back & hearth, radiator.
Kitchen/Breakfast Room
14' 3'' x 8' 1'' (4.35m x 2.48m) Double glazed window to side, tiled floor, wall and base units with matching worktop surfaces, stainless steel sink with mixer tap, space for washing machine, space for upright fridge/freezer, built in oven and grill and hob with extractor over, radiator, door to rear lobby, part tiled walls.
Rear Lobby
Obscure double glazed door to garden, door to cloakroom.
Cloakroom
Obscure glazed window to rear, 2 piece suite comprising of low level WC, wash hand basin, matching tiled floor, part tiled walls.
First Floor
Landing
Loft access via a connected ladder, storage cupboard, doors to:
Bedroom 1
13' 9'' x 9' 11'' (4.22m x 3.04m) Double glazed window to rear, built in wardrobes, cupboards & drawers, radiator.
Bedroom 2
13' 5'' x 10' 2'' (4.1m x 3.1m) Double glazed window to front, radiator.
Bedroom 3
13' 4'' x 8' 8'' (4.08m x 2.65m) Double glazed window to front, radiator, built in wardrobe.
Wet Room
Obscure double glazed window to side, suite comprising of low level WC, pedestal wash hand basin, part tiled walls, vanity cupboard, cupboard housing boiler, radiator, shower area, radiator, fan heater, extractor fan.
Exterior
Front Garden
Low level boundary wall and gate, stone chippings, flower bed borders, pathway to front entrance.
Rear Garden
Paved patio area, rear access gate, low maintenance garden main laid to stone chippings and patio, lawn area, flower beds & borders, timber shed, outside tap.
Property Location
Marketed by Michael Nicholas
Disclaimer Property descriptions and related information displayed on this page are marketing materials provided by Michael Nicholas. estateagents365.uk does not warrant or accept any responsibility for the accuracy or completeness of the property descriptions or related information provided here and they do not constitute property particulars. Please contact Michael Nicholas for full details and further information.


