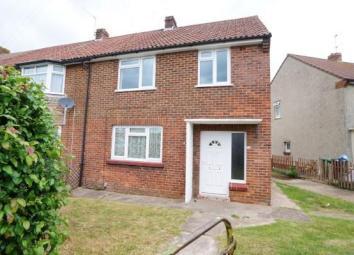Property for sale in Bristol BS16, 3 Bedroom
Quick Summary
- Property Type:
- Property
- Status:
- For sale
- Price
- £ 255,000
- Beds:
- 3
- County
- Bristol
- Town
- Bristol
- Outcode
- BS16
- Location
- Streamside, Mangotsfield, Bristol BS16
- Marketed By:
- Michael Nicholas
- Posted
- 2024-04-01
- BS16 Rating:
- More Info?
- Please contact Michael Nicholas on 0117 295 7371 or Request Details
Property Description
Michael Nicholas are delighted to present this three bedroom end of terrace property located within a popular area within Mangotsfield. Offered for sale with no onward chain.
Ground floor accomodation offers entrance hallway with understairs storage, large living room, separate kitchen/breakfast room leading out to garden.
To the first floor we have landing area with storage, three bedrooms and family bathroom.
Externally the property benefits from enclosed front garden, concrete off street parking and approx 70ft garden to rear.
From Downend High Street proceed away towards Mangotsfield on Westerleigh Road. At the double mini roundabout turn right into Peach Road and continue into Northcote Road. Take the left hand turn into Royal Road followed by the first left into Streamside.
Ground Floor
Entrance Hallway
Via double glazed door with double glazed opaque window to side, meter cupboard and wall mounted meters, under stairs storage recess.
Lounge
13' 5'' x 14' 1'' (4.1m x 4.32m) Double glazed window to front, feature fireplace with brick surround, radiator, laminate flooring, power points.
Kitchen/Breakfast Room
14' 3'' x 8' 6'' (4.37m x 2.61m) Double glazed window to rear, single glazed frosted window to rear, range of base units with stainless steel sink/drainer, built in electric oven with inset electric hob to worktop, radiator, double glazed door leading to garden, storage cupboard, under stairs cupboard housing Vaillant boiler.
First Floor
First Floor Landing
Access to loft area, large storage cupboard.
Bedroom 1
12' 0'' x 10' 8'' (3.67m x 3.26m) Double glazed window to front, built in wardrobes, radiator.
Bedroom 2
13' 0'' x 8' 6'' (3.97m x 2.62m) Double glazed window to rear, radiator.
Bedroom 3
9' 7'' x 7' 11'' (2.94m x 2.44m) Double glazed window to front, radiator, storage box incorporated over staircase.
First Floor Bathroom
Two double glazed windows to rear, bath with shower attachment over, low level w.C, pedestal wash hand basin, radiator, part tiled walls.
Exterior
Front Garden
Bedded shrub/hedge border to front, garden mainly laid to lawn, concrete parking area to side leading to rear garden, pathway leading to front door.
Rear Garden
Garden to rear mainly laid to lawn, enclosed by fence panels.
Property Location
Marketed by Michael Nicholas
Disclaimer Property descriptions and related information displayed on this page are marketing materials provided by Michael Nicholas. estateagents365.uk does not warrant or accept any responsibility for the accuracy or completeness of the property descriptions or related information provided here and they do not constitute property particulars. Please contact Michael Nicholas for full details and further information.

