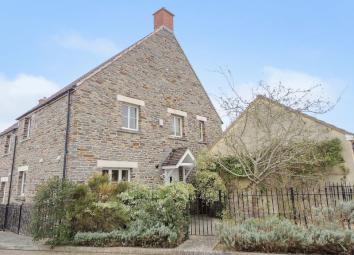Property for sale in Bristol BS30, 3 Bedroom
Quick Summary
- Property Type:
- Property
- Status:
- For sale
- Price
- £ 399,950
- Beds:
- 3
- Baths:
- 3
- Recepts:
- 1
- County
- Bristol
- Town
- Bristol
- Outcode
- BS30
- Location
- Baron Close, Bitton, Bristol BS30
- Marketed By:
- Blue Sky Property
- Posted
- 2024-05-14
- BS30 Rating:
- More Info?
- Please contact Blue Sky Property on 0117 444 9995 or Request Details
Property Description
No chain! Beautifully presented! Spacious accommodation! Three bedrooms! Garage and parking for three cars! Village location! En-suite! Views to rear! Blue Sky are thrilled to offer for sale this stunning three bedroom home tucked away from the main road off Golden Valley Lane in the ever popular village of Bitton. The village itself offers both fantastic local amenities including the local shop, pub, hairdressers, primary school, garden centre and cricket club as well as convenient commuter routes to both Bristol and Bath. The current vendor has maintained this property to a very high standard, making this home ready to move in! The accommodation comprises: Entrance hall with stairs to the first floor, cloakroom, kitchen/dining room and sitting room with French doors leading to rear garden. On the first floor you will find the spacious master bedroom with en-suite, two further good size bedrooms and main family bathroom. Externally the property offers driveway parking, single garage with door to the rear garden, additional parking for two cars, front garden and rear garden with covered patio area and lawn area. This home also offers views to the side and beyond. Sure to attract quick interest!
Entrance Hall (14' 1'' narrowing to 7' 1"x 6' 5'' narrowing to 3' 3" (4.29m x 1.95m))
Door to front, radiator, laminate flooring, l-shaped, understairs storage cupboard.
Cloakroom (4' 11'' to cupboard x 2' 10'' (1.50m x 0.86m))
Radiator, tiled splashbacks, W.C, wash hand basin, laminate flooring, extractor fan, cupboard housing gas boiler and fuse board.
Lounge (18' 0'' x 11' 0'' max (5.48m x 3.35m))
Double glazed window to side, double glazed french doors with double glazed window to both sides, laminate flooring, two radiators.
Kitchen/Diner (18' 0'' x 8' 8'' (5.48m x 2.64m))
Double glazed windows to front and side, tiled flooring, two radiators, breakfast bar, wall and base units, worktops, tiled splashbacks, spotlights, 1 1/2 bowl sink/drainer, integral fridge/freezer, integral washing machine, space for microwave, electric oven, gas hob, cooker hood, integral dishwasher, under unit lighting.
First Floor Landing (6' 6'' x 11' 6'' (1.98m x 3.50m))
Loft access (drop down ladder, power and lighting), laminate flooring, airing cupboard with hot water tank.
Master Bedroom (11' 6'' x 10' 5'' (3.50m x 3.17m))
Double glazed window to side, radiator, laminate flooring, fitted wardrobe, door to en-suite.
En-Suite (6' 1'' x 7' 1'' (1.85m x 2.16m))
Double glazed window to front, radiator, W.C. Wash hand basin, spotlights, extractor fan, shower cubicle, shaver point, part tiled walls.
Bedroom Two (9' 9'' x 8' 11'' (2.97m x 2.72m))
Double glazed window to front, radiator, laminate flooring, built in wardrobe.
Bedroom Three (8' 0'' x 8' 11'' (2.44m x 2.72m))
Double glazed window to side, radiator, laminate flooring.
Bathroom (6' 2'' x 7' 2'' max (1.88m x 2.18m))
Double glazed window to front, W.C., wash hand basin, radiator, part tiled walls, shaver point, spotlights, extractor fan, bathroom cabinet, enclosed bath with shower head off taps.
Rear Garden
Gated side access, decking area with canopy, power, lighting and outside heater, bar area, mature shrubs and trees, path to garage and lean to, exposed stone wall, area laid to lawn, decorative chippings, covered lean to with door to front.
Garage
Up and over door to front, door to garden, power and lighting, loft storage space.
Driveway Parking
Driveway parking to front for one car and two additional parking spaces in front of the garage.
Front Garden
Canopy over front door, outside tap, outside light, shrubs and tree, gated side access, gated path to front door, railings to one side.
Property Location
Marketed by Blue Sky Property
Disclaimer Property descriptions and related information displayed on this page are marketing materials provided by Blue Sky Property. estateagents365.uk does not warrant or accept any responsibility for the accuracy or completeness of the property descriptions or related information provided here and they do not constitute property particulars. Please contact Blue Sky Property for full details and further information.


