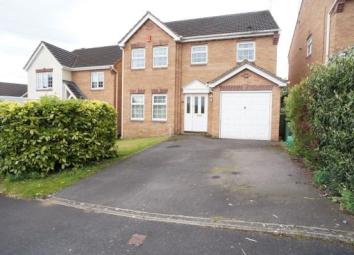Property for sale in Bristol BS16, 4 Bedroom
Quick Summary
- Property Type:
- Property
- Status:
- For sale
- Price
- £ 410,000
- Beds:
- 4
- County
- Bristol
- Town
- Bristol
- Outcode
- BS16
- Location
- Applin Green, Emersons Green, Bristol BS16
- Marketed By:
- Michael Nicholas
- Posted
- 2024-05-14
- BS16 Rating:
- More Info?
- Please contact Michael Nicholas on 0117 295 7371 or Request Details
Property Description
Michael Nicholas are delighted to present this four bedroom detached property offered with no onward chain and located within the ever popular Emersons Green development. The property is within walking distance of the retail park and bus routes and all major road networks are nearby.
This ideal family home offers two reception rooms, kitchen/breakfast room, ground floor cloakroom and utility room.
To the first floor can be found master bedroom with en-suite, a further three bedrooms and family bathroom.
Externally to front is driveway parking for 2 vehicles and integral garage, to the rear is an enclosed family garden.
Early viewing advised to appreciate all that is on offer, view now!
From the Sainsburys roundabout on the ring road turn right towards Sainsburys and then take the next left at the mini roundabout into Bishop Road and follow the road around into Pinkers Mead, Applin Green is a turning off Pinkers Mead.
Ground Floor
Entrance
Entrance via double glazed door into entrance hallway.
Entrance Hallway
Stairs to first floor, radiator, under stairs storage cupboard, coved ceiling, doors to:
Cloakroom
2 Piece suite comprising of low level WC, pedestal wash hand basin, tiled splash backs, extractor fan, radiator.
Lounge
16' 2'' x 11' 2'' (4.94m x 3.43m) Twin double glazed windows to front, 2 radiators, TV point, coved ceiling, opening through to dining room.
Dining Room
9' 10'' x 11' 4'' (3.01m x 3.47m) Double glazed patio door to rear garden, radiator, coved ceiling, door to kitchen/breakfast room.
Kitchen/Breakfast Room
12' 4'' x 9' 9'' (3.78m x 2.99m) 2 Double glazed windows to rear, radiator, fitted with a range of wall and base units with matching rolled edge worktop surfaces over, 1 1/2 bowl stainless steel sink drainer unit with mixer tap over, part tiled walls, built in double oven, gas hob & extractor, space for dish washer, built in fridge/freezer, door to utility room.
Utility Room
5' 8'' x 5' 1'' (1.75m x 1.58m) Part double glazed door to side access, space for washing machine, space for additional appliance, stainless steel sink drainer unit, wall mounted boiler, base units & wall cupboards with worktop surface above, radiator.
First Floor
First Floor Landing
Airing cupboard with hot water cylinder, radiator, access to loft area, doors to:
Bedroom 1 (En-suite)
13' 10'' x 10' 5'' (4.24m x 3.19m) 3 Double glazed windows to front, radiator, range of built in wardrobes, door to en-suite.
En-suite
Obscure double glazed window to front, 3 piece suite comprising of tiled shower cubicle, low level WC, pedestal wash hand basin, radiator, shaver point.
Bedroom 2
12' 3'' x 9' 10'' (3.75m x 3.01m) Double glazed window to rear, radiator.
Bedroom 3
8' 11'' x 7' 11'' (2.74m x 2.42m) Double glazed window to rear, radiator.
Bedroom 4
8' 11'' x 7' 6'' (2.74m x 2.31m) Double glazed window to rear, radiator.
Family Bathroom
Obscure double glazed window to side, 3 piece suite comprising of bath with mixer tap filler & hand held shower attachment, low level WC, pedestal wash hand basin, part tiled walls, radiator, shaver point.
Exterior
Garage
15' 8'' x 8' 0'' (4.79m x 2.46m) Light and power, up and over door.
Front Garden
Laid to lawn, off street parking for 2 vehicles, outside light.
Rear Garden
2 Areas with paved patio and lawn, raised flower bed borders, greenhouse, enclosed, outside tap, outside light, storage area to one side and access to front from the other side, various shrubs, plants & bushes, outside power point.
Property Location
Marketed by Michael Nicholas
Disclaimer Property descriptions and related information displayed on this page are marketing materials provided by Michael Nicholas. estateagents365.uk does not warrant or accept any responsibility for the accuracy or completeness of the property descriptions or related information provided here and they do not constitute property particulars. Please contact Michael Nicholas for full details and further information.


