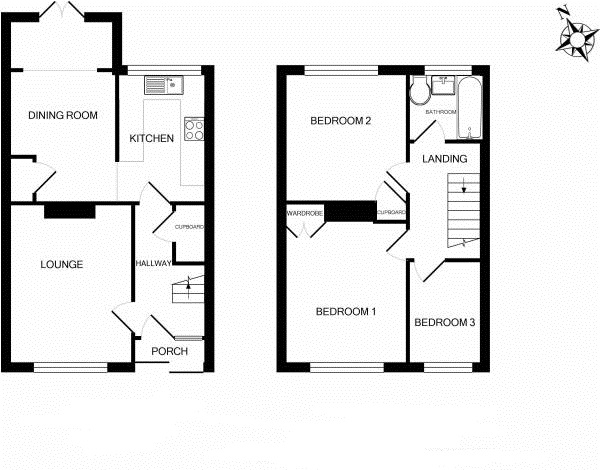Property for sale in Bristol BS16, 3 Bedroom
Quick Summary
- Property Type:
- Property
- Status:
- For sale
- Price
- £ 259,995
- Beds:
- 3
- County
- Bristol
- Town
- Bristol
- Outcode
- BS16
- Location
- Salisbury Road, Downend, Bristol BS16
- Marketed By:
- Michael Nicholas
- Posted
- 2018-10-15
- BS16 Rating:
- More Info?
- Please contact Michael Nicholas on 0117 295 7371 or Request Details
Property Description
Michael Nicholas Estate Agents are pleased to offer to the market this practical family home. The property is situated within a highly convenient location, it's within walking distance of all Downend's shops, restaurants, bus routes and amenities and in brief offers the following accommodation.
Upon entry you will find an entrance porch, entrance hallway, lounge to the front and the kitchen and extended dining room to the rear.
To the first floor can be found 3 bedrooms and a modern fitted bathroom.
Externally the property offers an enclosed low maintenance rear garden with artificial lawn, paving, timber shed and rear access gate. The rear access gate leads to a garaging area where you will find a single garage ideal for storage.
Further benefits include, gas central heating and double glazing.
Properties of this size, location and price are rare to the Downend market, so don't delay, book your recommended viewing today.
From our office in Downend, proceed along North Street and take the first left into Salisbury Road, number 49 can be found along on the left hand side.
Ground Floor
Entrance Porch
Double glazed sliding doors, glass panelled doors leading into entrance hallway.
Entrance Hallway
Under stairs storage cupboard, radiator, laminate flooring, stairs rising to first floor, doors to:
Lounge
11' 11'' x 10' 4'' (3.65m x 3.17m) Double glazed window to front, radiator, t.V point.
Dining Room
15' 9'' x 8' 11'' (4.81m x 2.75m) Double glazed patio doors leading to rear garden, radiator, storage cupboard with shelving, laminate flooring.
Kitchen
10' 9'' x 7' 3'' (3.31m x 2.22m) Double glazed window to rear, range of wall and base units, roll edge worktops, electric cooker point, stainless steel sink/drainer, space for washing machine and dishwasher, laminate floor.
First Floor
Bedroom 1
11' 5'' x 9' 3'' (3.49m x 2.85m) Double glazed window to front, radiator, fitted wardrobes housing Worcester boiler.
Bedroom 2
10' 10'' x 9' 4'' (3.31m x 2.85m) Double glazed window to rear, radiator, built in wardrobe.
Bedroom 3
8' 9'' x 6' 11'' (2.69m x 2.13m) Double glazed window to front, radiator, laminate floor.
Bathroom
Double glazed window to rear, panelled bath, shower boarding to walls, inset lighting, low level wc with cupboards, wash hand basin, heated towel rail, tile effect floor and extractor fan.
Exterior
Front Garden
Predominately laid to block paving allowing parking for 2 vehicles.
Garage
15' 8'' x 8' 0'' (4.79m x 2.47m) Up and over door
Rear Garden
Low maintenance enclosed garden to rear, laid to paving with artificial lawn, shed with lighting, outside tap, rear access gate leading to garage area.
Property Location
Marketed by Michael Nicholas
Disclaimer Property descriptions and related information displayed on this page are marketing materials provided by Michael Nicholas. estateagents365.uk does not warrant or accept any responsibility for the accuracy or completeness of the property descriptions or related information provided here and they do not constitute property particulars. Please contact Michael Nicholas for full details and further information.


