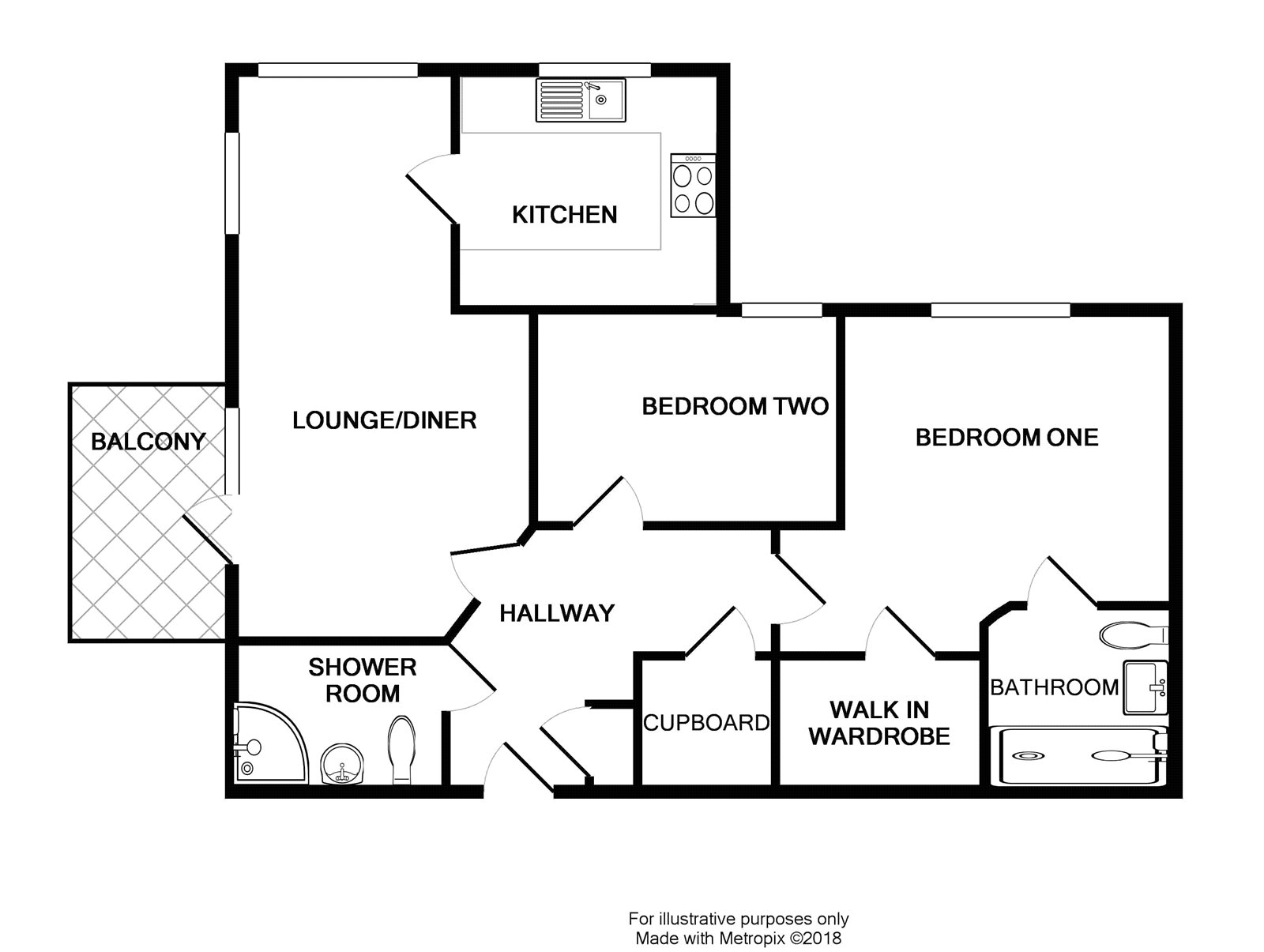Property for sale in Bristol BS16, 2 Bedroom
Quick Summary
- Property Type:
- Property
- Status:
- For sale
- Price
- £ 349,950
- Beds:
- 2
- Baths:
- 2
- Recepts:
- 1
- County
- Bristol
- Town
- Bristol
- Outcode
- BS16
- Location
- Cheswick Court, Long Down Avenue, Bristol BS16
- Marketed By:
- CJ Hole Bradley Stoke
- Posted
- 2018-11-05
- BS16 Rating:
- More Info?
- Please contact CJ Hole Bradley Stoke on 01454 558950 or Request Details
Property Description
Luxury Retirement Living at its best. This top floor apartment built by McCarthy & Stone offers comfortable and spacious accommodation and is ready to move in to. In a very convenient location with local shops and bus routes close by it offers a fantastic lifestyle for any over 60's buyers searching for independent living along with peace of mind.
In brief the accommodation comprises a spacious entrance hallway with storage, a dual aspect lounge/diner with wonderful balcony providing far reaching views, a modern kitchen with integrated appliances, two double bedrooms with the master offering an en-suite with level access shower and also a large walk in wardrobe with light, rails and shelving. There is also a separate modern shower room with white suite. Further benefits include UPVC double glazing, underfloor heating, car parking available on a yearly permit and a scooter store. To the rear and side there are lovely landscaped communal gardens and a communal home owners lounge with modern kitchen facilities. With a wonderful community feel throughout, from the Grand Piano through to the social activities available including outings, make this a ideal choice for any buyer looking for something a little bit special.
Entrance Hall Entrance door to front aspect, security entry phone system, cupboard with fuse box.
Utility Cupboard Housing boiler and washer/dryer, provides additional storage.
Lounge/Diner 24'6" x 12' (7.47m x 3.66m). Double glazed UPVC windows to front and side aspects, UPVC door to balcony, underfloor heating.
Kitchen 7'10" x 7'3" (2.39m x 2.2m). Double glazed UPVC window to front aspect, a range of modern wall and base units with roll top work surfaces over, stainless steel sink and drainer unit with mixer tap, splashbacks, Bosch integrated electric oven and Neff induction hob with feature glass splashback and extractor hood over, integrated Bosch dishwasher and Bosch fridge/freezer, tiled flooring, extractor fan, underfloor heating.
Bedroom One 12'10" x 9'11" (3.91m x 3.02m). Double glazed UPVC window to front aspect, underfloor heating.
Wet Room Modern three piece suite comprising back to wall W/C, wash hand basin set in vanity unit and walk in shower area with grab rail and shower screen, partially tiled walls, tiled flooring, heated wall mirror, extractor fan, heated towel rail.
Large Walk in Wardrobe Walk in wardrobe with light and hanging rails.
Bedroom Two 11'5" x 9'1" (3.48m x 2.77m). Double glazed UPVC window to front aspect, underfloor heating.
Shower Room Modern three piece suite comprising back to wall W/C, wash hand basin set in vanity unit and corner shower cubicle, partially tiled walls, tiled flooring, heated wall mirror, extractor fan, heated towel rail.
Exterior
Allocated Parking Off street parking provided for one vehicle. Subject to yearly permit.
Communal Gardens Landscaped gardens to side and rear with an abundance of flower, shrub and tree borders and seating areas.
Property Location
Marketed by CJ Hole Bradley Stoke
Disclaimer Property descriptions and related information displayed on this page are marketing materials provided by CJ Hole Bradley Stoke. estateagents365.uk does not warrant or accept any responsibility for the accuracy or completeness of the property descriptions or related information provided here and they do not constitute property particulars. Please contact CJ Hole Bradley Stoke for full details and further information.


