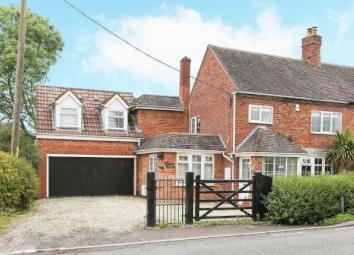Property for sale in Birmingham B46, 3 Bedroom
Quick Summary
- Property Type:
- Property
- Status:
- For sale
- Price
- £ 450,000
- Beds:
- 3
- Baths:
- 1
- Recepts:
- 3
- County
- West Midlands
- Town
- Birmingham
- Outcode
- B46
- Location
- The Cottages, Tamworth Road, Nether Whitacre, Birmingham B46
- Marketed By:
- Bairstow Eves - Coleshill
- Posted
- 2024-04-03
- B46 Rating:
- More Info?
- Please contact Bairstow Eves - Coleshill on 01675 634965 or Request Details
Property Description
Bairstow eves are proud to offer this character cottage situated in Tamworth Road, Nether Whitacre, Coleshill, Birmingham. The property benefits from double glazing and the accommodation comprises entrance hallway, study/ground floor bedroom, lounge/diner, sitting room, kitchen, conservatory, 4/5 bedrooms, two en-suites plus family bathroom. Externally the property benefits from a driveway to the front providing ample off road parking. The rear garden is mainly lawned with countryside views.
Cottage
2/3 Reception Rooms
Conservatory
4/5 Bedrooms
2 En-Suites
Bathroom
Driveway
Countryside Views
Hallway x . Stairs to the first floor, radiator and doors to the following rooms.
Study/Bedroom 512'6" x 8'2" (3.8m x 2.5m). Double glazed window to the side, double glazed window to the front.
Lounge/Diner24'3" x 12'10" (7.4m x 3.91m). Maximum measurements. Double glazed window to the front, wood burner inset, two radiators, double glazed sliding doors to the conservatory.
Conservatory17'5" x 8'2" (5.3m x 2.5m). Double glazed doors to the rear garden and tiled foor.
Kitchen18'1" x 7'3" (5.51m x 2.2m). Tiled flooring, double glazed window to the rear, a range of wall and base units with plumbing for washing machine, plumbing for dishwasher, work surfaces with stainless steel sink, drainer and mixer tap over, space for cooker, pantry cupboard.
Sitting Room16'5" x 15'5" (5m x 4.7m). Two radiators, double glazed door to the rear garden.
Stairs To The First Floor x . Hatch to loft space, double glazed window to the side.
Master Bedroom16'9" x 15'5" (5.1m x 4.7m). Approached through dressing area/bedroom 4. Radiator, double glazed circular panel to the side, double glazed doors to Juliet style balcony, two double glazed dormer windows.
En-Suite One x . Low level WC, wash hand basin with mixer tap, tiled flooring, shower cubicle with electric shower over, double glazed window to the rear.
Bedroom 213'1" x 10'10" (3.99m x 3.3m). Radiator, double glazed window to the rear, airing cupboard with gas central heating boiler, door to en-suite two.
En-Suite Two x . Low level WC, wash hand basin, double glazed window to the rear, shower cubicle with electric shower over, tiled flooring.
Bedroom 313'5" x 10'2" (4.1m x 3.1m). Double glazed window to the front and radiator.
Dressing Area/Bedroom 412'6" x 7'3" (3.8m x 2.2m). Two double glazed windows to the rear and radiator.
Bathroom x . Double glazed obscure window to the front, low level WC, wash hand basin, bath with mixer tap, radiator.
Outside x . To the front there is a driveway providing ample off road parking. The rear garden is lawned with a decked patio and countryside views.
Property Location
Marketed by Bairstow Eves - Coleshill
Disclaimer Property descriptions and related information displayed on this page are marketing materials provided by Bairstow Eves - Coleshill. estateagents365.uk does not warrant or accept any responsibility for the accuracy or completeness of the property descriptions or related information provided here and they do not constitute property particulars. Please contact Bairstow Eves - Coleshill for full details and further information.


