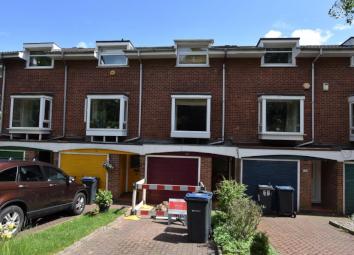Property for sale in Birmingham B30, 3 Bedroom
Quick Summary
- Property Type:
- Property
- Status:
- For sale
- Price
- £ 230,000
- Beds:
- 3
- Baths:
- 1
- Recepts:
- 2
- County
- West Midlands
- Town
- Birmingham
- Outcode
- B30
- Location
- Kingfisher Way, Bournville, Birmingham B30
- Marketed By:
- Oakmans Estate Agents
- Posted
- 2024-04-04
- B30 Rating:
- More Info?
- Please contact Oakmans Estate Agents on 0121 659 8564 or Request Details
Property Description
*** Beautifully Presented Popular Location Downstairs WC Bournville Village Trust Three Bedrooms Family Home *** Oakmans are pleased to present an immaculately presented terraced property set in a highly sought after road in Bournville, with accommodation briefly comprising of; entrance hallway, kitchen/diner, living room, three bedrooms, downstairs wc and bathroom.
The property is set in the historic Bournville Village Trust which is a popular residential area owing to its well regarded schools and maintenance of open spaces in the area such as parks and pathways. As well as reducing graffiti and litter in the area, bvt work with locals to improve where they live and support community based events
Birmingham University and Queen Elizabeth Hospital are within easy reach as well as Selly Oak and Bournville Train Stations which provide a direct route into Birmingham’s vibrant city centre.
Oakmans have been advised that the property is leasehold with 51 years remaining on the lease, however there is an option of the property being freehold upon completion, call Oakmans today for more information. We have also been advised that it is subject to an Annual Management Charge of GBP87.78.
Measurements
Approach
Via block paved driveway with hardwood glazed door leading into;
Entrance Hallway
With doors leading into integral garage, under stairs cupboard, downstairs WC and breakfast kitchen
Integral Garage
8’0” x 16’ 1”
With electric consumer unit, lighting and sockets. Door measuring at 6’2” x 6’11”
Downstairs WC
With low level WC, pedestal wash hand basin, central heating radiator and extractor fan
Breakfast Kitchen
11’ 10” x 11’ 1”
Double glazed window to rear elevation, a range of wall and base units, roll top surfaces, one and a half stainless steel sink and drainer with mixer tap over, recess for cooker and dishwasher, space for washing machine and fridge freezer, tiling to splash prone areas and further space for a breakfast table.
First Floor Landing
With central heating radiator and doors leading into lounge and bedroom one
Lounge
12’0” x 14’ 9”
Double glazed window to rear elevation, fireplace with fittings for electric fire and central heating radiator
Bedroom One
11’ 10” x 11’ 11”
With bay window to front elevation and central heating radiator
Second Floor Landing
With doors leading into bedroom two, bedroom three and bathroom
Bedroom Two
11’ 8” x 11’ 11”
With double glazed window to front elevation with central heating radiator
Bedroom Three
7’1” x 11’ 11”
With double glazed window to rear elevation. Hot water cylinder in airing cupboard and central heating radiator
Bathroom
8’7” (max) x 7’1” (max)
With floor to ceiling tiling, heated towel rail, vanity wash hand basin, closed WC, panel bath with electric shower over and extractor fan
Property Location
Marketed by Oakmans Estate Agents
Disclaimer Property descriptions and related information displayed on this page are marketing materials provided by Oakmans Estate Agents. estateagents365.uk does not warrant or accept any responsibility for the accuracy or completeness of the property descriptions or related information provided here and they do not constitute property particulars. Please contact Oakmans Estate Agents for full details and further information.

