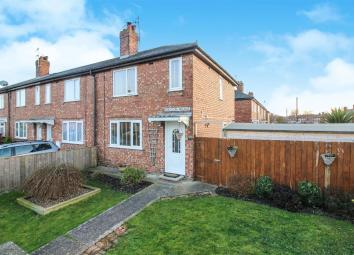Property for sale in Beverley HU17, 3 Bedroom
Quick Summary
- Property Type:
- Property
- Status:
- For sale
- Price
- £ 160,000
- Beds:
- 3
- Baths:
- 1
- Recepts:
- 1
- County
- East Riding of Yorkshire
- Town
- Beverley
- Outcode
- HU17
- Location
- Hodgson Avenue, Beverley HU17
- Marketed By:
- Woolley & Parks
- Posted
- 2019-04-11
- HU17 Rating:
- More Info?
- Please contact Woolley & Parks on 01482 763718 or Request Details
Property Description
***beautifully presented family home***
This unassuming end of terrace house is a real hidden gem, offering a range of three bedroomed accommodation that is finished to a fantastic standard throughout, and occupying a deceptive corner plot with attractive gardens and off street parking. The property is conveniently situated within easy reach of the Flemingate Leisure and Retail development, with the town centre also within walking distance. At this price, buyers will be hard-pushed to find a home of such quality and a viewing is strongly recommend to fully appreciate this fact.
Briefly comprising Entrance Hall, Lounge with log burner, Dining Kitchen, Rear Lobby and Bathroom to the ground floor, with three good Bedrooms to the first floor. Gas centrally heated and double glazed throughout.
Entrance Hall
A double glazed panel entrance door opens into the entrance hall, with oak effect flooring and stairs leading off.
Lounge (4.22m x 3.89m (13'10" x 12'9"))
This comfortable family living space features a double glazed window to the front elevation, oak effect flooring, TV aerial point and radiator with cover. A chimney breast niche houses the log burner, with an oak mantel beam, creating a lovely focal point.
Dining Kitchen (5.26m x 2.59m (17'3" x 8'6"))
Comprehensively fitted with a modern range of units in a cream coloured high-gloss finish, with solid wood block work surfaces and a ceramic one and a half bowl sink unit with drainer. Integrated electric double oven, induction hob with glass splash back and stainless steel extractor cowl, fridge, washing machine and dishwasher. Double glazed windows to the rear and side elevations, radiator with cover, concealed gas combi boiler and built-in storage cupboard off.
Rear Lobby
With double glazed panel external door to the rear garden, and built-in storage cupboard.
Bathroom (2.29m x 1.68m (7'6" x 5'6"))
A modern white suite comprises panelled bath with plumbed shower unit and glass screen, pedestal wash basin and low level WC. Attractive tiling to the walls and floor, chrome towel radiator, extractor fan and double glazed window.
First Floor Landing
Double glazed window and loft access hatch.
Bedroom One (4.04m x 2.90m (13'3" x 9'6"))
A spacious double bedroom with a deep fitted wardrobe with sliding mirror fronts, two double glazed windows, radiator and TV aerial cable.
Bedroom Two (3.58m x 2.74m (11'9" x 9'0"))
A double room with built-in storage cupboard, radiator, TV aerial cable and double glazed window.
Bedroom Three (2.59m x 2.44m (8'6" x 8'0"))
Double glazed window, radiator with cover and TV aerial cable.
External
To the front of the property is a pleasant lawned garden with established shrub and flower borders, with iron railing to the boundary and hand gate with pathway to the front door. A timber fence with gate divides the rear/side garden.
The rear garden has been landscaped for ease of maintenance, with a decked terrace immediately to the rear of the property and a section of artificial turf with retained gravel borders and planted shrubbery. A good sized timber shed is included.
Across the rear, divided from the garden space by a painted picket fence, a gravelled driveway provides secure off street parking, with gated access from the street.
Property Location
Marketed by Woolley & Parks
Disclaimer Property descriptions and related information displayed on this page are marketing materials provided by Woolley & Parks. estateagents365.uk does not warrant or accept any responsibility for the accuracy or completeness of the property descriptions or related information provided here and they do not constitute property particulars. Please contact Woolley & Parks for full details and further information.


