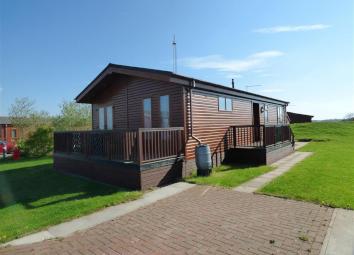Property for sale in Beverley HU17, 2 Bedroom
Quick Summary
- Property Type:
- Property
- Status:
- For sale
- Price
- £ 69,950
- Beds:
- 2
- County
- East Riding of Yorkshire
- Town
- Beverley
- Outcode
- HU17
- Location
- Westview, High Farm, Routh HU17
- Marketed By:
- Hunters - Beverley
- Posted
- 2024-04-27
- HU17 Rating:
- More Info?
- Please contact Hunters - Beverley on 01482 535705 or Request Details
Property Description
Take a walk amongst the sweeping view of the surrounding countryside and you will see what 140 acres of tranquil parkland has to offer. If you love the outdoors this is the park for you. The park has amenities for all the family to enjoy and it is situated in a great location. Just 5 miles from the market town of Beverley and a short drive from the famous Yorkshire Coast. This 5 star park offers a 12 month holiday season so you can enjoy all the benefits of your holiday home all year round. This park is perfect for those who like to stretch their legs and get outdoors. With over 140 acres of green space to explore you will find this park the perfect location to spend your leisure time. This park is pet friendly with lots of areas to exercise your dog. The fishing pond also has lakeside walks and the children's play area provides a safe and fun place for children to enjoy.
This lovely pre owned Prestige Buckland lodge ( 40 x 20ft) is perfect for any one looking for a holiday home on this beautiful site. The two spacious bedrooms along with two bathrooms are ideal for a family. The kitchen is perfect for preparing meals whilst on holiday but if you prefer to eat out the local public house in Routh offers meals. Why not venture into the market town of Beverley with its shops and amazing restaurants. View now to see how this lodge could be your holiday home for years to come. Includes site fees until the end of 2019 and furniture if required. Viewings strictly through hunters, beverley
entrance hall
Double glazed door to the side aspect. Two storage cupboards one which houses the central heating boiler. Radiator
lounge/kitchen
5.84m (19' 2") x 5.33m (17' 6")
Double glazed French doors open out on the balcony. Open plan living room with kitchen. Vaulted ceiling, fireplace with electric fire. Kitchen comprises of a range of wall and base units, sink and drainer. Plumbed for a washing machine and integral fridge freezer. Tiled splashbacks, electric oven, gas hob and extractor hood over. Breakfast bar with seating.
Kitchen alt
master bedroom
3.10m (10' 2") x 2.84m (9' 4")
Double glazed window to the side aspect. Radiator and TV point.
Walk in wardrobe
With hanging space and shelves.
En suite bathroom
Double glazed window to the rear. Bath with mixer taps over, wash hand basin with vanity unit, WC, radiator and extractor fan.
Guest bedroom
2.97m (9' 9") x 2.84m (9' 4")
Double glazed window to the side aspect. A double room with fitted wardrobes, radiator, TV point.
Family bathroom
Double glazed window to the side aspect. Shower enclosure, wash hand basin with vanity unit, WC and extractor fan.
Garden
Raised decking around which wraps around the lodge. Parking for two vehicles.
Woodland walk
golf course
lake views
lake view alt
play area
Property Location
Marketed by Hunters - Beverley
Disclaimer Property descriptions and related information displayed on this page are marketing materials provided by Hunters - Beverley. estateagents365.uk does not warrant or accept any responsibility for the accuracy or completeness of the property descriptions or related information provided here and they do not constitute property particulars. Please contact Hunters - Beverley for full details and further information.


