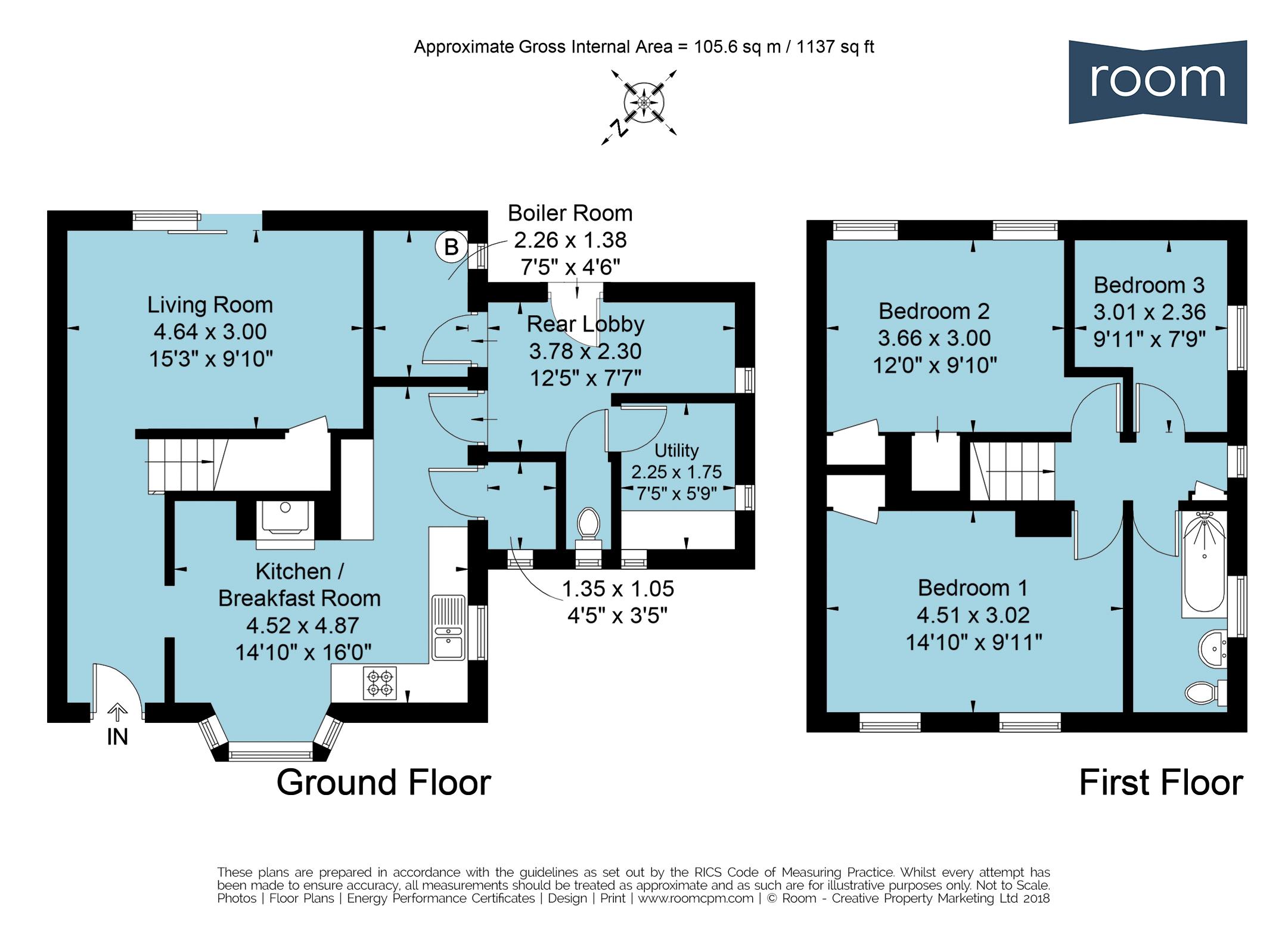Property for sale in Bath BA2, 3 Bedroom
Quick Summary
- Property Type:
- Property
- Status:
- For sale
- Price
- £ 285,000
- Beds:
- 3
- Baths:
- 1
- Recepts:
- 2
- County
- Bath & N E Somerset
- Town
- Bath
- Outcode
- BA2
- Location
- Hamilton Terrace, Shoscombe, Bath BA2
- Marketed By:
- Fidelis Independent Estate Agents
- Posted
- 2019-02-09
- BA2 Rating:
- More Info?
- Please contact Fidelis Independent Estate Agents on 01225 288068 or Request Details
Property Description
A Charming Three Bedroom Semi-Detached Family Home Located in a Popular Village Approximately Seven Miles from the Centre of Bath Enjoying Wonderful Countryside Views.
Summary
Situated in a quiet village road just a short walk through from the local primary school, this property is sure to be a popular choice with buyers. Shoscombe enjoys a thriving community and amenities include a village hall and the Apple Tree public house which serves food. The nearby village of Peasedown St John hosts a variety of local shops, two supermarkets and Circle Bath Hospital. Colliers Way Walk and Cycle Route is located nearby and extends through to Bath. Horse riding is popular in the area and long country walks are always on the agenda.
The Property
Step inside to a good size entrance hall leading to a welcoming kitchen/dining room which is a sociable space for the family to gather with a wood burning stove providing a focal point. A large utility room leads to a boiler/storage cupboard, a cloakroom is located to the side of the utility room. The living room is located at the rear of the property and benefits from double glazed sliding doors overlooking the garden and stunning rural views.
On the first floor you will find three good size bedrooms overlooking fields and a generous bathroom. Externally there are gardens to front and rear and off-road parking. Additional parking will be found at the rear of the property.
Entrance Hall:
Upvc front door, staircase to first floor, radiator, ceramic tiled floor, doors to: -
Sitting Room:
Double glazed sliding patio doors overlooking garden and view, tv point, radiator, large under stair cupboard.
Kitchen/Dining Room:
Front bay and side windows, one and a half bowl ceramic sink unit with mixer tap set in wooden work tops with cupboards under, adjacent wooden work tops with cupboards and drawers under, built-in electric hob with extractor filter over, built-in electric double oven, space for fridge/freezer, wood burning stove with wooden mantle and surround, space for table and chairs, ceramic tiled floor, built-in pantry cupboard.
Rear Lobby:
Double glazed door to outside, radiator, doors to: -
Boiler/Storage Room:
Oil fired boiler.
Cloakroom:
Low level WC, double glazed window.
Utility Room:
Plumbing for washing machine, two double glazed windows.
Landing:
Double glazed window, access to loft space, doors to: -
Bedroom One:
Two double glazed windows to the front, built-in wardrobe, radiator.
Bedroom Two:
Two double glazed windows to rear, built-in wardrobe, radiator, striped wooden flooring.
Bedroom Three:
Double glazed window to side, striped wooden flooring, tv point, radiator.
Bathroom:
Double glazed side window, panelled bath with tiled surround and electric shower over, pedestal wash hand basin with tiled splash back, low level WC, chrome ladder style radiator.
Front Garden:
Gravel bed with plants and shrubs, steps and path leading to the front door.
Rear Garden:
Good size raised patio with steps leading to the rest of the garden which is predominantly hardscaped with gravel path and slabs, shrubs and plants, shed, wooden pergola, fenced to the boundaries with rear pedestrian access.
Off Road Parking Space:
To the front and side is an area of off street parking.
Services
Mains water, sewerage and electricity.
Local Authority
Bath and North East Somerset
Tenure:
Freehold
EPC Rating: D
Viewings
Strictly through Fidelis Estate Agents on or
Directions
From Bath proceed along the A367 towards Peasedown St John. Continue along the main road towards the Mercedes garage. Turn left at the roundabout into Wellow Lane. Take first right and follow the road round the sharp corner. Take first left into Single Hill. Go past the village hall and turn right at the crossroads into St Julians Road. Hamilton Terrace will be found on the left hand side before the red telephone box.
Property Location
Marketed by Fidelis Independent Estate Agents
Disclaimer Property descriptions and related information displayed on this page are marketing materials provided by Fidelis Independent Estate Agents. estateagents365.uk does not warrant or accept any responsibility for the accuracy or completeness of the property descriptions or related information provided here and they do not constitute property particulars. Please contact Fidelis Independent Estate Agents for full details and further information.


