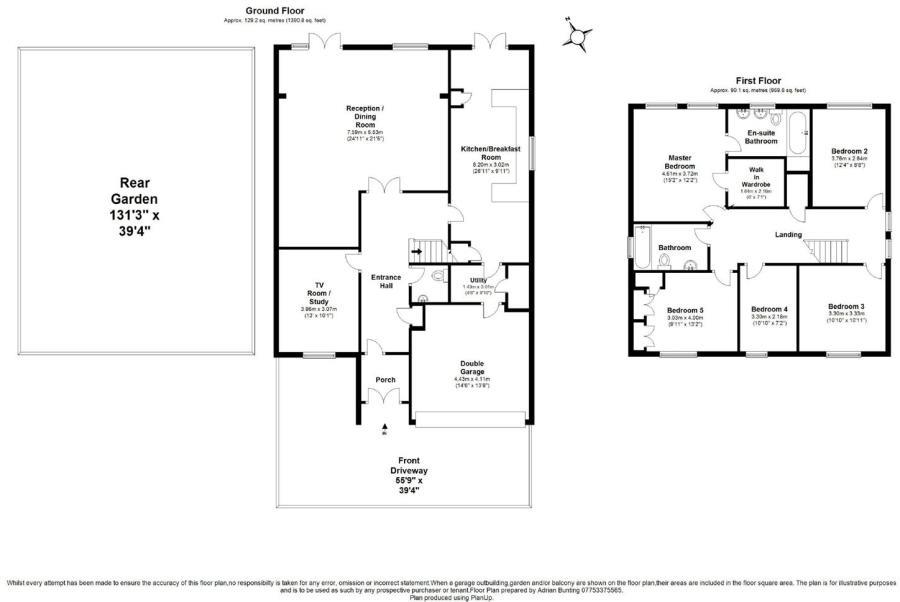Property for sale in Barnet EN5, 5 Bedroom
Quick Summary
- Property Type:
- Property
- Status:
- For sale
- Price
- £ 1,575,000
- Beds:
- 5
- Baths:
- 2
- Recepts:
- 3
- County
- Hertfordshire
- Town
- Barnet
- Outcode
- EN5
- Location
- Galley Lane, Barnet EN5
- Marketed By:
- Fresco Residential
- Posted
- 2024-04-07
- EN5 Rating:
- More Info?
- Please contact Fresco Residential on 01923 588818 or Request Details
Property Description
Located in one of the area’s premier roads is this beautifully presented five bedroom detached family home. The accommodation comprises of a welcoming entrance hall leading to the open plan lounge/dining room, TV room, and the contemporary fully fitted kitchen/ breakfast room and separate utility room. On the first floor the accommodation comprises of five bedrooms and family bathroom which includes a fabulous master suite with its own dressing room and ensuite bathroom.
Externally the property enjoys a stunning landscaped rear garden which extends to 130 ft. The property also benefits from an integral double garage and off street parking for numerous vehicles to the front.
The house is located in the highly sought-after area of Arkley, which is surrounded by green belt countryside. Central London can be reached within thirty minutes by car and access by train is served by a number of nearby train stations including Totteridge, Mill Hill and Barnet. Within 5 miles of both the M1 and M25 motorways the house provides easy access in and out of London and to all of London's airports. Schools including Queen Elizabeth's, Haberdasher's Aske's, Mill Hill, Dame Alice, Aldenham, Belmont and Lochinver provide top class education in the area. Many schools operate their coach service through Arkley.
Front Porch
Entrance Hall
Television Room (3.96 x 3.07 (12'11" x 10'0"))
Lounge/Dining Room (7.59 x 5.53 (24'10" x 18'1"))
Kitchen/ Breakfast Room (8.29 x 3.02 (27'2" x 9'10"))
Utility Room (1.43 x 3.04 (4'8" x 9'11"))
First Floor Landing
Master Bedroom Suite (4.61 x 3.72 (15'1" x 12'2"))
Walk In Wardrobe
En Suite Bathroom
Bedroom Two (3.76 x 2.84 (12'4" x 9'3"))
Bedroom Three (3.28m x 3.94m (10'9" x 12'11"))
Bedroom Four (3.30m x 2.18m (10'10 x 7'2))
Bedroom Five (3.02m x 4.01m (9'11 x 13'2))
Family Bathroom
Integral Double Garage (4.43 x 4.11 (14'6" x 13'5"))
Rear Garden (40.01m x 11.99m (131'3 x 39'4))
Front Driveway (16.99m x 11.99m (55'9 x 39'4))
Property Location
Marketed by Fresco Residential
Disclaimer Property descriptions and related information displayed on this page are marketing materials provided by Fresco Residential. estateagents365.uk does not warrant or accept any responsibility for the accuracy or completeness of the property descriptions or related information provided here and they do not constitute property particulars. Please contact Fresco Residential for full details and further information.


