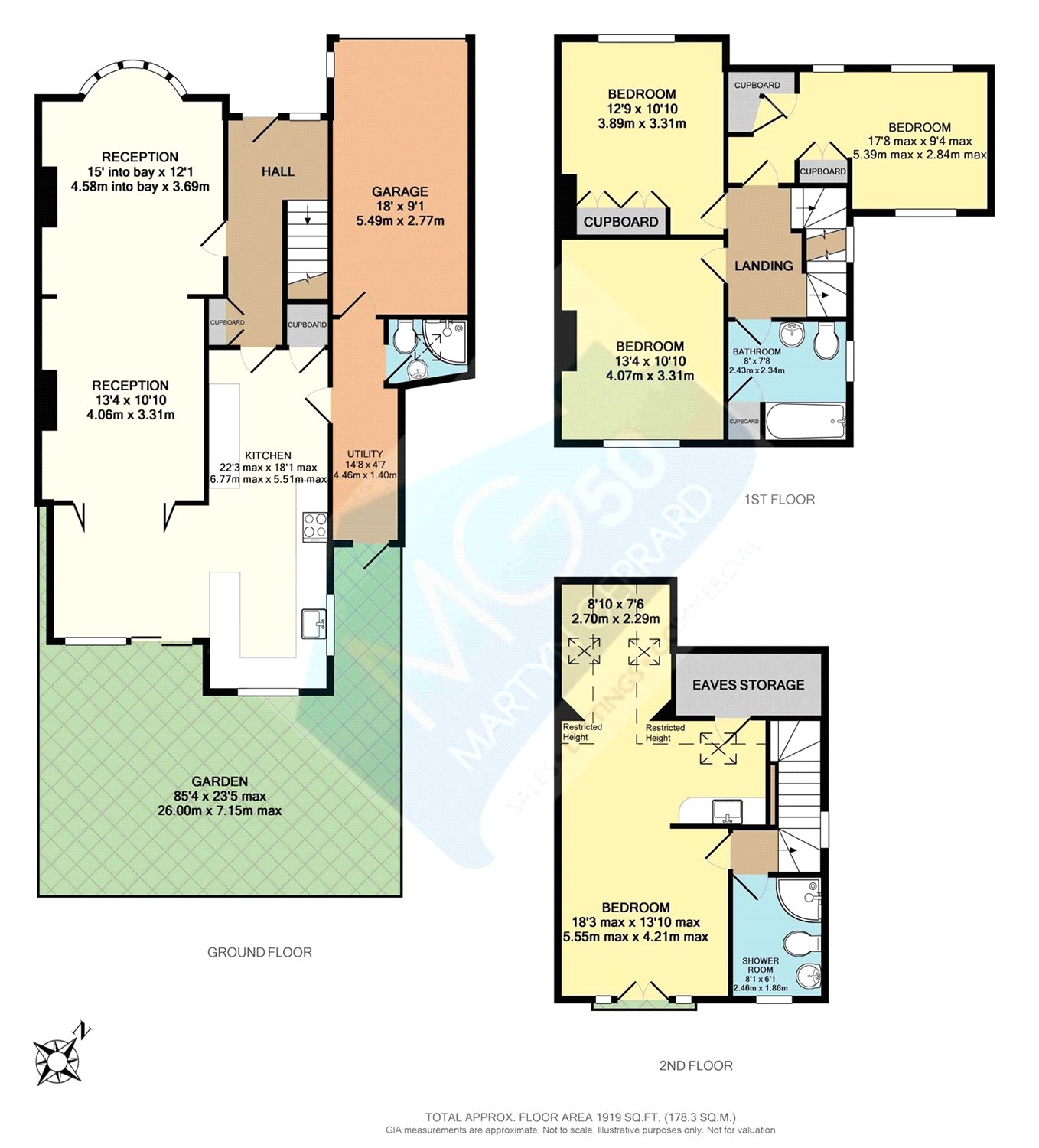Property for sale in Barnet EN5, 0 Bedroom
Quick Summary
- Property Type:
- Property
- Status:
- For sale
- Price
- £ 950,000
- Beds:
- 0
- County
- Hertfordshire
- Town
- Barnet
- Outcode
- EN5
- Location
- Potters Lane, Barnet EN5
- Marketed By:
- Lowthers
- Posted
- 2024-04-07
- EN5 Rating:
- More Info?
- Please contact Lowthers on 020 8115 2376 or Request Details
Property Description
**viewing highly recommended** Offered chain free an immaculately presented four double bedroom, three bathroom Semi Detached family home. This beautiful Home boasts a modern finish internally set on a quiet tree lined street, with a large private South Facing rear garden, garage and driveway and only 0.3 miles from High Barnet Underground Station.
Entrance Via Part Stained Glass Wooden Door to:
Entrance Hallway: Stairs Rising to First Floor, Understairs Storage Cupboard, Heating Thermostat, Oak Wooden Floors, Coat Cupboard, Alarm Panel
Doors to:
Lounge: Double Glazed Bay Window, Feature Fireplace, Oak Wooden Flooring, Picture Rail, Radiator
Archway to:
Dining Room:Glazed Bi-fold Doors to Kitchen/Diner, Oak Wooden Flooring, Picture Rail, Radiator
Kitchen / Diner: One and a Half Stainless Steel Drainer Sink Unit with Cupboard Under Plus a Further Range of Base and Wall Mounted Units, Wooden Worktop Over, Neff 5 Ring Gas Hob, Neff Fan Assisted Double Oven, Plumbing for Dishwasher, Space for Fridge Freezer, Breakfast Bar with Granite Worktop over with Seating for 4, Double Glazed Windows to Side and Rear, Radiators, Larder Cupboard, Double Glazed Sliding Patio Door to Rear Garden, Part Glazed Stained Glass Door to Main Entrance Hallway, Wooden Door to side Hallway.
Side Hallway: Tiled Flooring, Radiator, Sunken Spotlights, Utility Room with Built in Cupboard and Wall Mounted Units, Plumbing for Washing Machine, Space for Dryer and Space for Fridge Freezer, Part Glazed Door to Rear Garden and Door to Garage
Door to:
Shower Room: Low Level WC, Wall Mounted Basin, Curved Shower Tray and Cubicle, Tiled Floor, Sunken Spotlights, Radiator, Skylight.
First Floor Landing: Double Glazed Stained Glass Frosted Window, Sunken Spotlights, Stairs Rising to Second Floor
Doors to:
Family Bathroom: 3 Piece White Suite Comprising, Wooden Panelled Bath with Shower Over, Low Level WC, Wall Mounted Basin enclosed with Vanity Unit, Tiled Floor, Cupboard Housing Boiler, Towel Rails, Sunken Spotlights, Double Glazed Frosted Window
Bedroom 1: Double Glazed Window Overlooking Front Drive, Feature Fireplace with Adams Style Surround and Tiled Inset, Sunken Spotlights, Built in Wardrobes, Picture Rail, Radiator
Bedroom 2: Double Glazed Window Overlooking Rear Garden, Sunken Spotlights, Picture Rail, Radiator
Bedroom 3: Double Glazed Windows Overlooking Front and Rear Gardens, Built In Wardrobes, Sunken Spotlights, Radiators, Additional Porthole Window Overlooking Front
Second Floor Landing: Double Glazed Frosted Window to Side, Sunken Spotlights
Doors to:
Bathroom: 3 Piece White Suite Comprising, Low Level WC, Curved Shower Tray and Cubicle, Wall Mounted Basin enclosed with Vanity Unit, Tiled Flooring, Towel Rail, Extractor, Sunken Spotlights, Double Glazed Frosted Window
Bedroom 4: Seated area with Double Glazed French Door Overlooking Rear Garden with Juliette Balcony, Kitchen Area with Stainless Steel Sink, Base Level Units, Worktop over, Storage in to Eaves, Three Double Glazed Velux Roof Windows, Sunken Spotlights, Separate Area for Bed
Rear Garden: South Facing, Paved Patio Area to Side and Rear, Mature Flower, Shrub and Tree Borders, Garden Shed, Outside Tap, Power Points, Water Feature, Additional Raised Patio to Rear of Garden, Rest Laid to Lawn, Enclosed by Timber Panelled Fence
Front Garden: Block Paved Driveway Leading To Garage, Raised Flower and Shrub Borders, Enclosed by Brick Wall
Garage: Metal up and Over Door, Power and Light, Megaflow Cylinder, Door Accessing Side Hallway of House
Property Location
Marketed by Lowthers
Disclaimer Property descriptions and related information displayed on this page are marketing materials provided by Lowthers. estateagents365.uk does not warrant or accept any responsibility for the accuracy or completeness of the property descriptions or related information provided here and they do not constitute property particulars. Please contact Lowthers for full details and further information.


