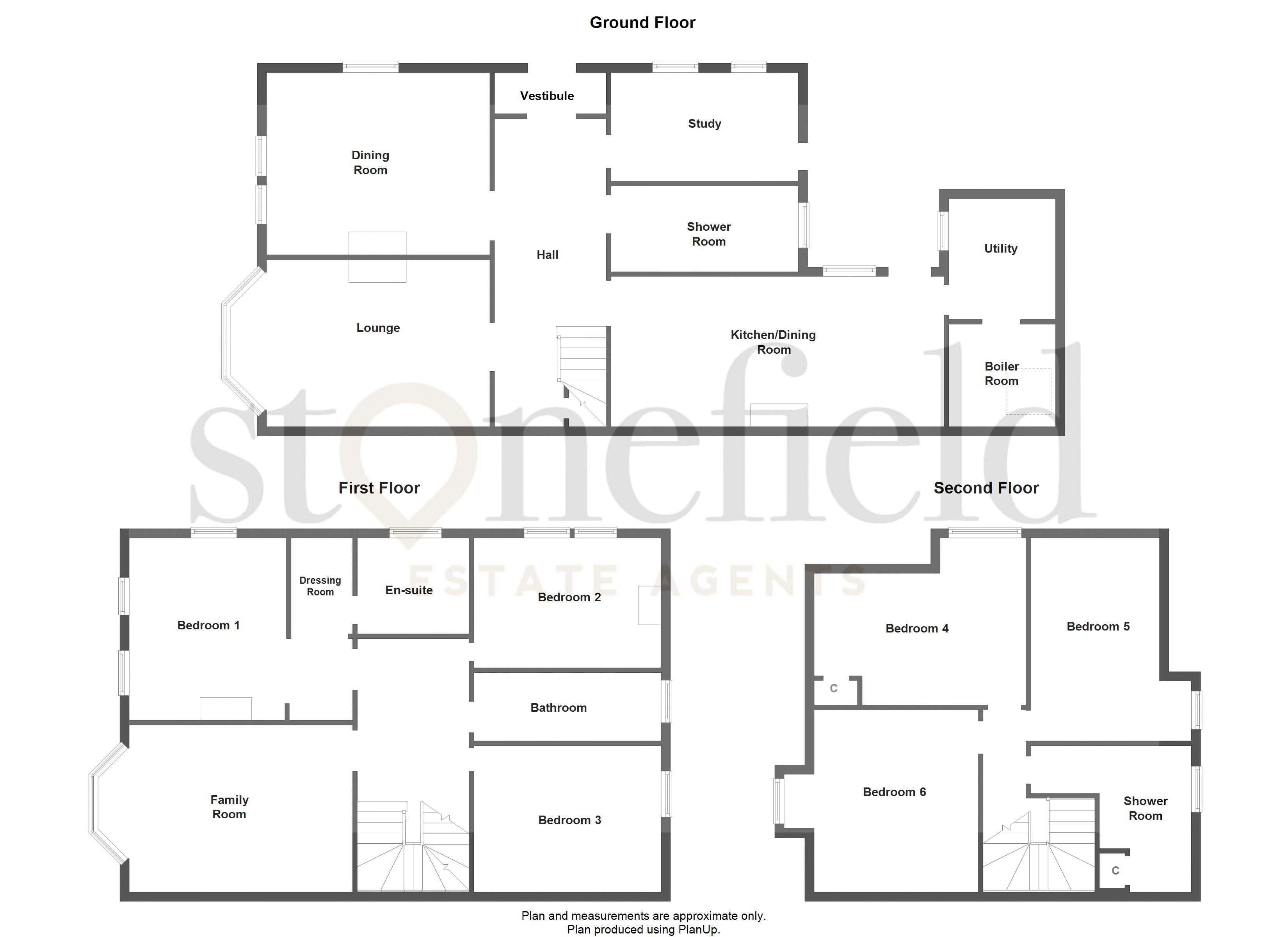Property for sale in Ayr KA7, 6 Bedroom
Quick Summary
- Property Type:
- Property
- Status:
- For sale
- Price
- £ 395,000
- Beds:
- 6
- Baths:
- 4
- Recepts:
- 4
- County
- South Ayrshire
- Town
- Ayr
- Outcode
- KA7
- Location
- Ballantine Drive, Ayr KA7
- Marketed By:
- Stonefield Estate Agents
- Posted
- 2024-04-02
- KA7 Rating:
- More Info?
- Please contact Stonefield Estate Agents on 01292 373985 or Request Details
Property Description
'Park House' represents a unique opportunity to own a substantial 10 apartment Blond sandstone Victorian town house situated in a quiet leafy street walking distance to the Railway Station, Beach and some highly regarded bars and restaurants.
This outstanding family home is beautifully presented and provides extremely spacious flexible accommodation over three levels. Oozing with character, the property successfully combines an abundance of original period features with contemporary modern design to create a truly wonderful property in a first-class location.
Internally the generous accommodation comprises; entrance vestibule, broad reception hall, gorgeous formal lounge with beautiful feature fireplace, formal dining room, large study/home office, high quality fully fitted kitchen with centre island and range cooker, separate utility and boiler room, modern shower room.
On the first floor you will find a comfortable family/TV room, three double bedrooms the master benefitting from a luxurious en-suite and walk in dressing room, separate modern family bathroom.
The second floor has three further double bedrooms and a modern shower room completing the accommodation of this exceptional home.
Externally there are extensive professionally landscaped south west facing walled gardens, offering a combination of hard and soft landscaping including raised timber deck for BBQs. There is also a large garage with workshop. To the front and side of the property is a smaller chipped garden for ease of maintenance. There is also the potential to create a driveway to the side of the house given the necessary permissions. EPC Band D.
Measurements
Ground floor
Hall - 25’4 x 8’
Lounge - 16’ x 14’9
Dining room - 20’7 x 16’
Study - 13’5 x 11’10
Shower - 9’8 x 5’7
Kitchen/dining - 23’10 x 10’9
Utility - 8’8 x 8’4
Boiler room - 7’8 x 7’4
First floor
Hall
Family/TV room - 20’6 x 16’1
Bedroom - 1 15’ x 11’6
Dressing - 9’ x 4’5
En-suite - 9’ x 7’4
Bedroom 2 - 12’7 x 10’
Bathroom - 9’7 x 5’7
Bedroom 3 - 11’2 x 9’9
Second floor
Bedroom 4 - 14’3 x 12’6
Bedroom 5 - 14’7 x 9’4
Bedroom 6 - 15’2 x 10’6
Shower - 7’6 x 7’
Property Location
Marketed by Stonefield Estate Agents
Disclaimer Property descriptions and related information displayed on this page are marketing materials provided by Stonefield Estate Agents. estateagents365.uk does not warrant or accept any responsibility for the accuracy or completeness of the property descriptions or related information provided here and they do not constitute property particulars. Please contact Stonefield Estate Agents for full details and further information.


