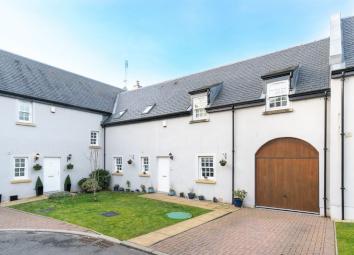Property for sale in Ayr KA6, 4 Bedroom
Quick Summary
- Property Type:
- Property
- Status:
- For sale
- Price
- £ 260,000
- Beds:
- 4
- Baths:
- 3
- Recepts:
- 2
- County
- South Ayrshire
- Town
- Ayr
- Outcode
- KA6
- Location
- 3 West Court, Castle Drive, Sundrum KA6
- Marketed By:
- Donald Ross Estate Agents Ltd
- Posted
- 2024-04-24
- KA6 Rating:
- More Info?
- Please contact Donald Ross Estate Agents Ltd on 01292 373953 or Request Details
Property Description
Number 3 is a hugely impressive four bedroom family home which forms part of a modern and stylish courtyard development situated within the grounds of the highly renowned Sundrum Estate. Offering spacious and flexible family accommodation over two levels of around 1750 square feet and presented to the market in pristine condition throughout, it is our opinion this particular property would be of interest to a wide range of potential purchasers.
In summary, the subjects comprise; impressive entrance hall with modern cloakroom with WC, spacious formal lounge with feature fireplace, dining room, plus a stunning 19ft open plan dining kitchen with breakfast bar and integrated Bosch appliances which also provides door access onto the rear gardens.
Stairs rise from the impressive hall to the first floor which hosts four excellent double bedrooms, master benefiting from a high specification and recently upgraded walk in shower room and fitted wardrobes, whilst bedroom two features a walk in dressing room which is currently utilised by the vendors as a home office. There is also a luxurious tiled family bathroom off the landing which completes the accommodation.
Externally there is a driveway to the front providing secure off street parking which leads to an integral garage with light and power. There is also ample resident / visitor parking within the courtyard. Further enhancing this wonderful family home is the fully enclosed and child / pet friendly rear gardens which benefit from a high degree of privacy. The rear gardens are predominantly laid to lawn with woodland area beyond plus there is a patio area which is perfect for outdoor entertaining.
To fully appreciate this unique family home set within a first class residential location early viewing is highly recommended.
Ground Floor
Lounge (17' 10'' x 15' 10'' (5.43m x 4.82m))
Kitchen (19' 2'' x 11' 2'' (5.84m x 3.40m))
Dining Room (12' 5'' x 10' 1'' (3.78m x 3.07m))
WC (7' 11'' x 3' 10'' (2.41m x 1.17m))
Garage (19' 0'' x 9' 8'' (5.79m x 2.94m))
First Floor
Master Bedroom (15' 11'' x 15' 11'' (4.85m x 4.85m))
En-Suite (7' 10'' x 6' 6'' (2.39m x 1.98m))
Bedroom 2 (10' 9'' x 9' 8'' (3.27m x 2.94m))
Dressing Room (8' 0'' x 6' 10'' (2.44m x 2.08m))
Bedroom 3 (12' 2'' x 12' 10'' (3.71m x 3.91m))
Bedroom 4 (9' 9'' x 8' 6'' (2.97m x 2.59m))
Bathroom
Family Bathroom (7' 11'' x 7' 9'' (2.41m x 2.36m))
Property Location
Marketed by Donald Ross Estate Agents Ltd
Disclaimer Property descriptions and related information displayed on this page are marketing materials provided by Donald Ross Estate Agents Ltd. estateagents365.uk does not warrant or accept any responsibility for the accuracy or completeness of the property descriptions or related information provided here and they do not constitute property particulars. Please contact Donald Ross Estate Agents Ltd for full details and further information.


